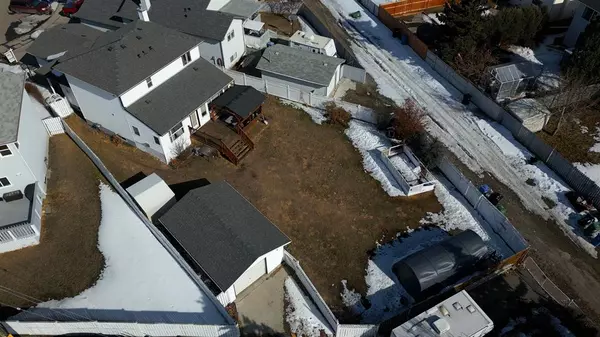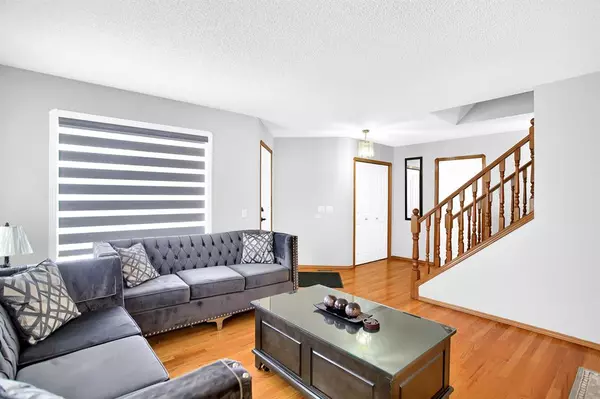$570,000
$600,000
5.0%For more information regarding the value of a property, please contact us for a free consultation.
4 Beds
4 Baths
2,126 SqFt
SOLD DATE : 04/24/2023
Key Details
Sold Price $570,000
Property Type Single Family Home
Sub Type Detached
Listing Status Sold
Purchase Type For Sale
Square Footage 2,126 sqft
Price per Sqft $268
Subdivision Applewood Park
MLS® Listing ID A2040172
Sold Date 04/24/23
Style 2 Storey
Bedrooms 4
Full Baths 3
Half Baths 1
Originating Board Calgary
Year Built 1995
Annual Tax Amount $3,399
Tax Year 2022
Lot Size 9,676 Sqft
Acres 0.22
Property Description
OPEN HOUSE Saturday, April 15th from 12-4pm! Pride of ownership resonates in this immaculately maintained nearly quarter acre property in the community of Applewood Park. This home boasts almost 3000 sq ft of total developed living space. Your family will love the MASSIVE 9600 sq ft LOT on this quiet street! This home comes with an attached double garage with an extended driveway PLUS an oversized single detached garage that includes a 220v that can be used as a shop or additional parking/storage.
As you enter your new home, you will notice how bright and spacious every room is. Enjoy the dining room that comes with a built in oak hutch buffet, family room with a gas fireplace, large living room, updated 2pc bathroom, laundry room, and southwest facing sunroom built for 4 seasons! The kitchen has been upgraded with new granite countertops, sink, stainless steel appliances, countertop gas range, built-in wall oven and an oversized refrigerator. The second story features a spacious master bedroom with a 3-piece ensuite and a massive walk-in closet, the upper level also features 2 additional bedrooms and 4-piece bathroom. Head downstairs to your developed basement where you will find a large Rec/living room, a fourth bedroom, bathroom and storage room. The home has been repainted, new blinds have been installed throughout, newer toilets, newer roof (2014), hardwired security system with 6 cameras, new garage door opener and LVP flooring throughout the sunroom.
The home also features a large extended deck, great for entertaining friends and family that backs on to a massive backyard which includes a double wide gate to allow for RV or travel trailer parking.
Applewood Park is located just minutes away from Stoney Trail and the East Hills shopping center with all the amenities that a family would need (Costco, Walmart, Cineplex, Dentist, etc.) while only being 15 minutes from Downtown Calgary.
THIS HOME HAS IT ALL, BOOK YOUR PRIVATE TOUR TODAY BEFORE IT'S GONE!!
Location
Province AB
County Calgary
Area Cal Zone E
Zoning R-C1
Direction NE
Rooms
Basement Finished, Full
Interior
Interior Features Ceiling Fan(s), Pantry, See Remarks, Walk-In Closet(s)
Heating Forced Air
Cooling Wall Unit(s)
Flooring Carpet, Ceramic Tile, Hardwood, Vinyl Plank
Fireplaces Number 1
Fireplaces Type Gas
Appliance Built-In Oven, Dishwasher, Dryer, Gas Cooktop, Refrigerator, Washer
Laundry Main Level
Exterior
Garage Double Garage Attached, Single Garage Detached
Garage Spaces 3.0
Garage Description Double Garage Attached, Single Garage Detached
Fence Fenced
Community Features Park, Schools Nearby, Playground, Shopping Nearby
Roof Type Asphalt Shingle
Porch Deck
Lot Frontage 20.15
Total Parking Spaces 5
Building
Lot Description Back Lane, Back Yard, Cul-De-Sac, See Remarks
Foundation Poured Concrete
Architectural Style 2 Storey
Level or Stories Two
Structure Type Vinyl Siding,Wood Frame
Others
Restrictions Restrictive Covenant-Building Design/Size,Utility Right Of Way
Tax ID 76379770
Ownership Private
Read Less Info
Want to know what your home might be worth? Contact us for a FREE valuation!

Our team is ready to help you sell your home for the highest possible price ASAP
GET MORE INFORMATION

Agent | License ID: LDKATOCAN






