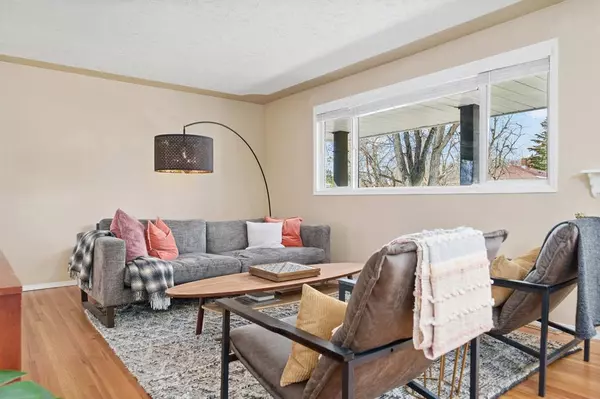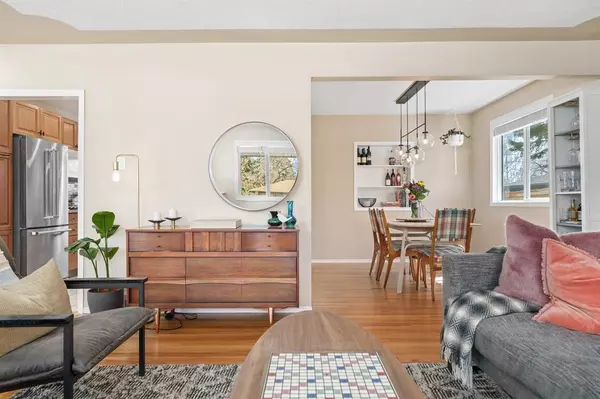$682,900
$637,500
7.1%For more information regarding the value of a property, please contact us for a free consultation.
4 Beds
2 Baths
1,108 SqFt
SOLD DATE : 04/24/2023
Key Details
Sold Price $682,900
Property Type Single Family Home
Sub Type Detached
Listing Status Sold
Purchase Type For Sale
Square Footage 1,108 sqft
Price per Sqft $616
Subdivision Glendale
MLS® Listing ID A2039900
Sold Date 04/24/23
Style Bungalow
Bedrooms 4
Full Baths 2
Originating Board Calgary
Year Built 1957
Annual Tax Amount $4,096
Tax Year 2022
Lot Size 5,704 Sqft
Acres 0.13
Property Description
**OPEN HOUSE CANCELLED** Ideally situated on a TREELINED STREET, kitty-corner from a playground and park, this beautiful home is tastefully appointed and UPDATED FOR AUTOMATION WHILE MAINTAINING ITS MID-CENTURY CHARM. Great curb appeal with serene PARK VIEWS entices peaceful morning coffees on the WEST-FACING VERANDA surrounded by flora gardens in the warmer months. Spacious and bright the interior is just as impressive with WELL-MAINTAINED, ORIGINAL THIN SLAT HARDWOOD FLOORS, a plethora of NATURAL LIGHT and park views. Conveniently this SMART HOME incorporates home automation that controls the doorbell camera, garage motion camera, thermostat, keyless entry and smart switches all through the Alexa mobile app. The living room is a relaxing and inviting space that flows seamlessly into the dining room, perfect for entertaining. Quaint built-ins and designer lighting make the dining room a casually elegant space to gather over a delicious meal. GRANITE COUNTERTOPS, loads of cabinets and new (in the last year) stainless steel appliances including A GAS KITCHENAID STOVE equip the large kitchen, inspiring culinary creativity. All 3 bedrooms on this level are adorned with the same charming hardwood floors and share the 4-piece main bathroom. Gather in the rec room in the FINISHED BASEMENT and enjoy some downtime in this bright and inviting space. Clever use of furniture placement creates extra room for a home office, gym or play space. A generously sized 4th bedroom, another full bathroom, loads of storage and front-loading laundry equipment on pedestals with a utility sink complete this level. Additional upgrades include a NEW HOT WATER TANK (2021), A HIGH-EFFICIENCY FURNACE (2021), extra vents added in the attic for improved air circulation, light fixtures and pot lights on the main floor, electrical wiring updated for smart switches, front and back exterior doors and more! The TRANQUIL BACKYARD encourages summer barbeques and time spent unwinding on the EXPANSIVE DECK or convene around the BUILT-IN FIREPIT for endless nights under the stars. The FLAT YARD is privately fenced with lots of room for kids and pets to play. 2 storage sheds hide away the seasonal clutter. The oversized single garage has room for parking and storage. There is also a paved parking pad ideal for an RV or additional parking. This exceptional home is in a PRIME LOCATION surrounded by parks and pathways and within walking distance to schools, the outdoor ice rink, tennis courts, the West LRT Station, shops and restaurants. Simply an unsurpassable, extremely walkable location for this incredible home!
Location
Province AB
County Calgary
Area Cal Zone W
Zoning R-C1
Direction W
Rooms
Basement Finished, Full
Interior
Interior Features Built-in Features, Central Vacuum, Closet Organizers, Granite Counters, No Animal Home, No Smoking Home, Recessed Lighting, Smart Home, Soaking Tub, Storage
Heating Forced Air, Natural Gas
Cooling None
Flooring Carpet, Hardwood, Tile
Appliance Dishwasher, Dryer, Garage Control(s), Gas Stove, Microwave Hood Fan, Refrigerator, Washer, Window Coverings
Laundry In Basement, Sink
Exterior
Garage Oversized, Parking Pad, RV Access/Parking, Single Garage Detached
Garage Spaces 1.0
Garage Description Oversized, Parking Pad, RV Access/Parking, Single Garage Detached
Fence Fenced
Community Features Park, Playground, Schools Nearby, Shopping Nearby, Sidewalks, Tennis Court(s)
Roof Type Asphalt Shingle
Porch Deck, Front Porch
Lot Frontage 52.92
Total Parking Spaces 3
Building
Lot Description Back Lane, Back Yard, Front Yard, Lawn, Garden, Landscaped, Level, Many Trees, Rectangular Lot
Foundation Poured Concrete
Architectural Style Bungalow
Level or Stories One
Structure Type Vinyl Siding
Others
Restrictions None Known
Tax ID 76302255
Ownership Private
Read Less Info
Want to know what your home might be worth? Contact us for a FREE valuation!

Our team is ready to help you sell your home for the highest possible price ASAP
GET MORE INFORMATION

Agent | License ID: LDKATOCAN






