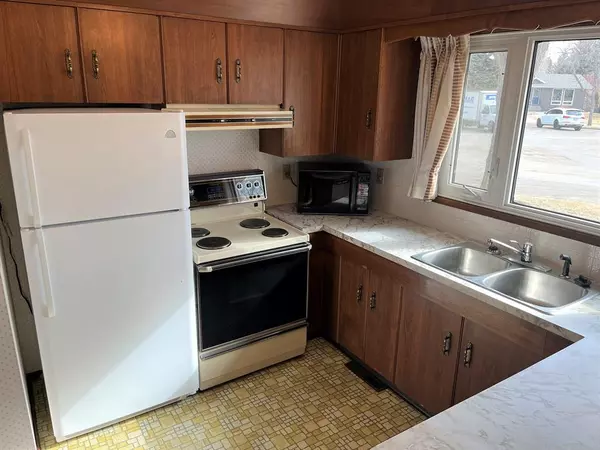$235,000
$249,000
5.6%For more information regarding the value of a property, please contact us for a free consultation.
4 Beds
2 Baths
1,280 SqFt
SOLD DATE : 04/24/2023
Key Details
Sold Price $235,000
Property Type Single Family Home
Sub Type Detached
Listing Status Sold
Purchase Type For Sale
Square Footage 1,280 sqft
Price per Sqft $183
Subdivision Marler
MLS® Listing ID A2042201
Sold Date 04/24/23
Style Bungalow
Bedrooms 4
Full Baths 1
Half Baths 1
Originating Board Central Alberta
Year Built 1970
Annual Tax Amount $2,821
Tax Year 2022
Lot Size 7,813 Sqft
Acres 0.18
Property Description
LOCATION, LOCATION, LOCATION! Less than a block from the NEW Chester Ronning School and across the street from Spaceship Park, this 1,280 sq ft home is waiting for the perfect buyer who is willing to put the updates to it to make it their own! Imagine living in a cul-de-sac where you can watch the kids play road hockey as you’re preparing supper or visiting with guests!! This home is 1970 original which means you are not fighting through the mistakes of previous owners. The footprint of this home allows for LARGE rooms throughout! The master bedroom has a two piece ensuite with a second door that opens to the laundry and side entrance which makes it the perfect house if you’ve got young children playing or if you are retiring!! There are 3 bedrooms on the main floor and 1.5 bathrooms. On the lower level you will find an ENORMOUS family room complete with a fire place. There is a fourth LARGE bedroom and a playroom/gaming room complete with a tropical mural to relax! The lot is 7,800 square feet so there is room for big yard, a double detached garage AND RV PARKING!! This beauty of this home is only limited by your imagination!!
Location
Province AB
County Camrose
Zoning R1
Direction E
Rooms
Basement Full, Partially Finished
Interior
Interior Features No Animal Home, No Smoking Home
Heating Forced Air, Natural Gas
Cooling None
Flooring Carpet, Linoleum
Fireplaces Number 1
Fireplaces Type Basement, Wood Burning
Appliance Dishwasher, Electric Range, Refrigerator, Washer/Dryer
Laundry Main Level
Exterior
Garage Double Garage Detached
Garage Spaces 2.0
Garage Description Double Garage Detached
Fence Partial
Community Features Playground, Schools Nearby, Shopping Nearby
Roof Type Metal
Porch Patio
Lot Frontage 55.0
Total Parking Spaces 2
Building
Lot Description Irregular Lot
Foundation Poured Concrete
Architectural Style Bungalow
Level or Stories One
Structure Type Concrete,Wood Frame
Others
Restrictions None Known
Tax ID 79779751
Ownership Private
Read Less Info
Want to know what your home might be worth? Contact us for a FREE valuation!

Our team is ready to help you sell your home for the highest possible price ASAP
GET MORE INFORMATION

Agent | License ID: LDKATOCAN






