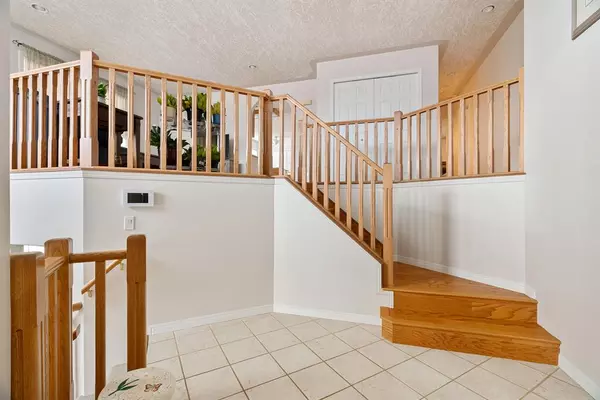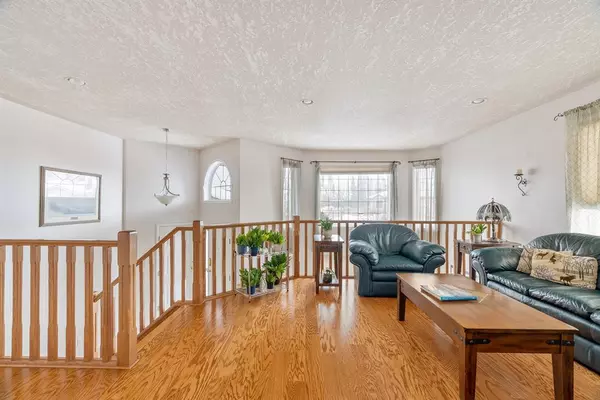$529,900
$529,900
For more information regarding the value of a property, please contact us for a free consultation.
4 Beds
3 Baths
1,445 SqFt
SOLD DATE : 04/24/2023
Key Details
Sold Price $529,900
Property Type Single Family Home
Sub Type Detached
Listing Status Sold
Purchase Type For Sale
Square Footage 1,445 sqft
Price per Sqft $366
Subdivision Timberlea
MLS® Listing ID A2035508
Sold Date 04/24/23
Style Bi-Level
Bedrooms 4
Full Baths 3
Originating Board Fort McMurray
Year Built 1998
Annual Tax Amount $2,836
Tax Year 2022
Lot Size 8,869 Sqft
Acres 0.2
Property Description
Large bi-level home located in a Cul De Sac in Burton Estates - welcome to 124 Burton Place! This home is situated on a 8800+ sqft, pie shaped lot featuring a fully fenced rear yard, with a ton of privacy from all the mature trees! Lovely evenings to be spent enjoying the west facing backyard, in your new screen-enclosed rear deck! (replaced in 2019) Inside you'll be welcomed with an amazing size foyer with an abundance of natural light! The open concept into the lower level makes this home feel open & airy. From your living room front windows you can spot the calm of the Birchwood Trails. Hardwood flooring spans throughout the living room & into the hall. Large u-shaped kitchen with a wall of pantry makes this kitchen ideal for a family or inspiring chef, ample counter space & no shortage of storage! You also have a spacious dining area with access to the rear deck. This home offers 2700+ sqft of living space; 2 great sized bedrooms with a, 4 piece bathroom greet you on the way to your primary suite. The master bedroom is quite large with a walk-in closet & 4 piece ensuite complete with a jetted tub. The lower level does not feel like a basement with the large windows. As soon as you walk downstairs there is a quaint sitting area/family room complete with a wood burning fireplace. Through a passage way you have a massive rec room with pot lights & more windows! You have a 3 piece bathroom + the 4th bedroom, & a massive laundry/storage room. Lets not forget about your attached heated over size 23 x 25 garage complete with 2 overhead doors. (Overhead doors new as of 2022) & features hot & cold water taps! Air Conditioning unit installed in 2022. + HOT TUB & Cedar Gazebo are included in the sale! This home has been extremely well maintained & cared for. Perfect location on a great street in the "B"s, 5 minute walk to elementary schools, the Birchwood Trails, & public transportation, call to set up your tour today!
Location
Province AB
County Wood Buffalo
Area Fm Northwest
Zoning R2
Direction SE
Rooms
Basement Finished, Full
Interior
Interior Features Breakfast Bar, Closet Organizers, High Ceilings, See Remarks
Heating Forced Air
Cooling Central Air
Flooring Carpet, Hardwood, Tile
Fireplaces Number 1
Fireplaces Type Tile, Wood Burning
Appliance See Remarks
Laundry In Basement
Exterior
Garage Aggregate, Double Garage Attached, Side By Side
Garage Spaces 2.0
Garage Description Aggregate, Double Garage Attached, Side By Side
Fence Fenced
Community Features Playground, Schools Nearby, Shopping Nearby, Sidewalks, Street Lights
Roof Type Asphalt Shingle
Porch Enclosed
Lot Frontage 39.44
Exposure SE
Total Parking Spaces 6
Building
Lot Description Back Yard, Cul-De-Sac, Landscaped, Many Trees, Pie Shaped Lot
Foundation Poured Concrete
Architectural Style Bi-Level
Level or Stories Bi-Level
Structure Type Stucco
Others
Restrictions Restrictive Covenant-Building Design/Size
Tax ID 76172515
Ownership Private
Read Less Info
Want to know what your home might be worth? Contact us for a FREE valuation!

Our team is ready to help you sell your home for the highest possible price ASAP
GET MORE INFORMATION

Agent | License ID: LDKATOCAN






