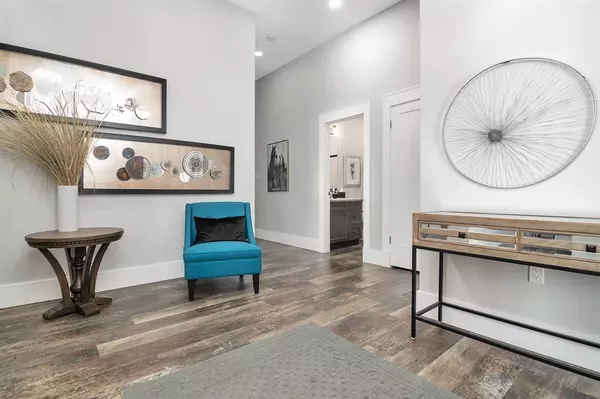$1,330,000
$1,390,000
4.3%For more information regarding the value of a property, please contact us for a free consultation.
5 Beds
4 Baths
2,051 SqFt
SOLD DATE : 04/24/2023
Key Details
Sold Price $1,330,000
Property Type Single Family Home
Sub Type Detached
Listing Status Sold
Purchase Type For Sale
Square Footage 2,051 sqft
Price per Sqft $648
Subdivision Cottonwood
MLS® Listing ID A2029059
Sold Date 04/24/23
Style Bungalow
Bedrooms 5
Full Baths 4
Originating Board Medicine Hat
Year Built 2017
Annual Tax Amount $6,461
Tax Year 2022
Lot Size 0.680 Acres
Acres 0.68
Property Description
Stunning luxury home situated in a peaceful location with panoramic coulee views! This 2051 SqFt Bungalow boasts numerous upgrades throughout. From the moment you drive through the private treed driveway, you are instantly wowed by the beautiful craftsmanship. The tandem 4 car attached garage is impressive with its tall ceilings and abundance of storage. You walk into a large front entrance with 9' ceilings and a spacious office to your left. As soon as you round the corner you are immediately greeted with floor to ceiling windows throughout the kitchen, dining and living room that overlook the valley. The custom designed kitchen is impressive and has been perfectly designed to provide functional storage, an abundance of counter space, high end stainless steel appliances, and a walk-in pantry with an appliance center. The living area features 11' tall ceilings with a linear gas fireplace and built in cabinets with accent lighting. The principal bedroom has a large window with beautiful views, a luxurious ensuite with a soaker tub & tile shower, and a walk-in closet with custom built shelving. Completing the main floor is another bedroom, full bathroom, a laundry room, and a mudroom with custom built lockers for storage. The fully developed walk-out basement features 9' ceilings with a large recreation room & wet bar, 3 spacious bedrooms, 2 full bathrooms, and a summer kitchen! The exterior of this home is a true work of art with the massive screened in porch, large sun deck, lower patio area with numerous seating options, a chipping green & tee box, and a hot tub. The zero scape yard is all natural to blend into the surrounding landscape and prairie. The perfect yard for entertaining or just relaxing on your deck, drinking a coffee while listening to the calming sounds of birds chirping and the flowing creek below.
Location
Province AB
County Medicine Hat
Zoning R-LD
Direction N
Rooms
Basement Finished, Walk-Out
Interior
Interior Features High Ceilings, Soaking Tub
Heating Forced Air, Natural Gas
Cooling Central Air
Flooring Carpet, Linoleum, Vinyl
Fireplaces Number 1
Fireplaces Type Gas
Appliance See Remarks
Laundry Main Level
Exterior
Garage Quad or More Attached, Triple Garage Attached
Garage Spaces 4.0
Garage Description Quad or More Attached, Triple Garage Attached
Fence None
Community Features Clubhouse, Golf
Roof Type Asphalt Shingle
Porch Deck, Patio, Pergola, Screened
Lot Frontage 206.3
Total Parking Spaces 4
Building
Lot Description Creek/River/Stream/Pond, Gazebo, No Neighbours Behind, Landscaped, Private, Treed, Views
Foundation Poured Concrete
Architectural Style Bungalow
Level or Stories One
Structure Type Wood Frame
Others
Restrictions None Known
Tax ID 75637608
Ownership Private
Read Less Info
Want to know what your home might be worth? Contact us for a FREE valuation!

Our team is ready to help you sell your home for the highest possible price ASAP
GET MORE INFORMATION

Agent | License ID: LDKATOCAN






