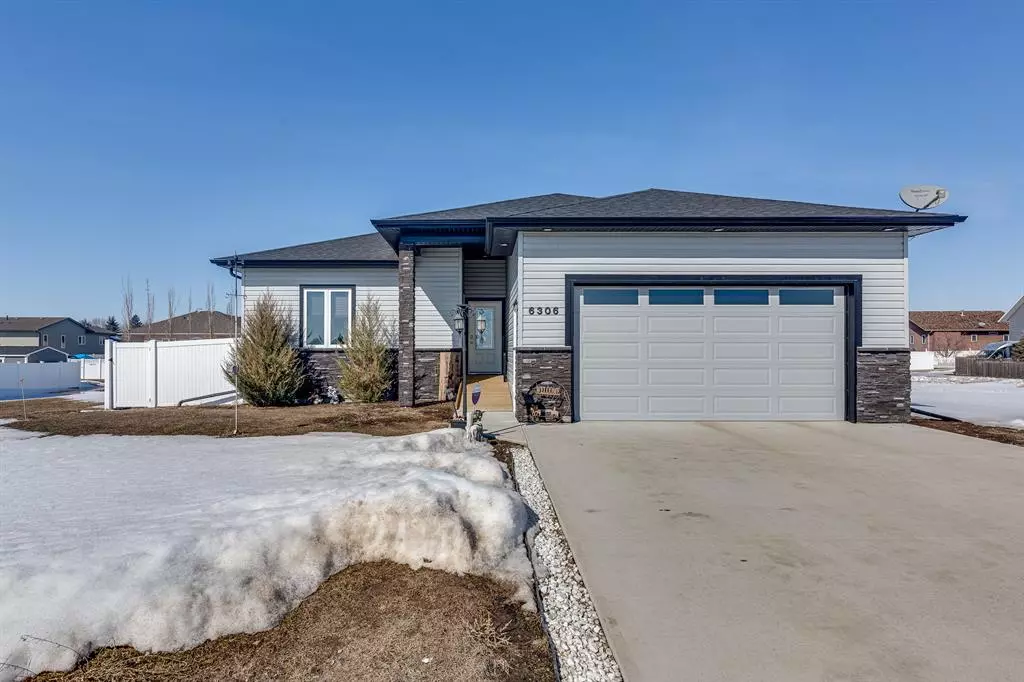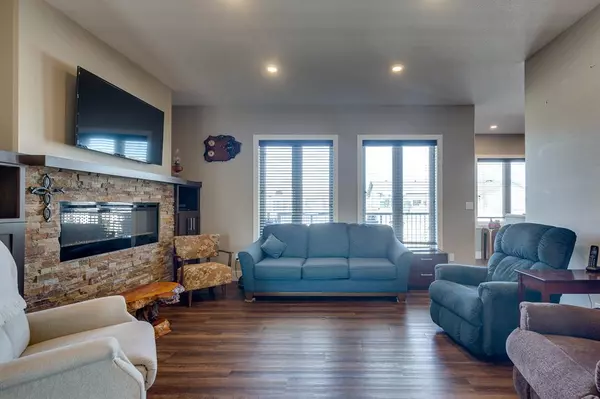$453,500
$469,000
3.3%For more information regarding the value of a property, please contact us for a free consultation.
5 Beds
3 Baths
1,350 SqFt
SOLD DATE : 04/24/2023
Key Details
Sold Price $453,500
Property Type Single Family Home
Sub Type Detached
Listing Status Sold
Purchase Type For Sale
Square Footage 1,350 sqft
Price per Sqft $335
Subdivision Lucas Heights
MLS® Listing ID A2036895
Sold Date 04/24/23
Style Bungalow
Bedrooms 5
Full Baths 3
Originating Board Central Alberta
Year Built 2016
Annual Tax Amount $3,855
Tax Year 2022
Lot Size 6,480 Sqft
Acres 0.15
Lot Dimensions 53.44 x 12 0x 65.81 x 123.95
Property Description
Excellent opportunity to own a 5 bedroom bungalow in the desirable neighborhood of Lucas Heights! This home suits a growing family but also appeals to a mature generation with an accessible entrance, stair lift and grip-accessible features. The main level of this home offers 9ft vaulted ceilings, tasteful décor, a modern fireplace and plenty of natural light. The kitchen features maple cabinets, pots & pans drawers, a pantry, granite countertops, and stainless appliances. The sizeable primary bedroom features a walk-in closet and 3 pc ensuite with heated tile flooring. Two more bedrooms, an additional 4 pc bathroom and main floor laundry complete the upstairs level. The builder professionally finished downstairs with a large family room, big bright windows, two more additional bedrooms and 3 pc bathroom. One bedroom features a massive storage area that could easily be converted into a walk-in closet, exercise room or amazing playroom! Other notable features of this home include All Weather Low E windows, Rinnai on demand hot water, high efficiency Lennox furnace, central air conditioning, central vac, security system, wood closet shelving, vinyl fenced yard with double gate and back alley access. This home is located in a great area and very close to the hospital.
Location
Province AB
County Ponoka County
Zoning R1A
Direction S
Rooms
Basement Finished, Full
Interior
Interior Features Central Vacuum
Heating In Floor, Forced Air
Cooling Central Air
Flooring Carpet, Ceramic Tile, Laminate
Fireplaces Number 1
Fireplaces Type Electric, Glass Doors, Living Room, Mantle, Stone
Appliance Dishwasher, Microwave Hood Fan, Refrigerator, Stove(s), Washer/Dryer, Window Coverings
Laundry Main Level
Exterior
Garage Double Garage Attached, Heated Garage, Insulated
Garage Spaces 2.0
Garage Description Double Garage Attached, Heated Garage, Insulated
Fence Fenced
Community Features Other
Roof Type Asphalt Shingle
Accessibility Accessible Approach with Ramp, Accessible Stairway, Grip-Accessible Features, Stair Lift
Porch Deck
Lot Frontage 53.0
Exposure S
Total Parking Spaces 2
Building
Lot Description Back Lane, Back Yard, Landscaped
Foundation Poured Concrete
Architectural Style Bungalow
Level or Stories One
Structure Type Vinyl Siding
Others
Restrictions None Known
Tax ID 56564641
Ownership Other
Read Less Info
Want to know what your home might be worth? Contact us for a FREE valuation!

Our team is ready to help you sell your home for the highest possible price ASAP
GET MORE INFORMATION

Agent | License ID: LDKATOCAN






