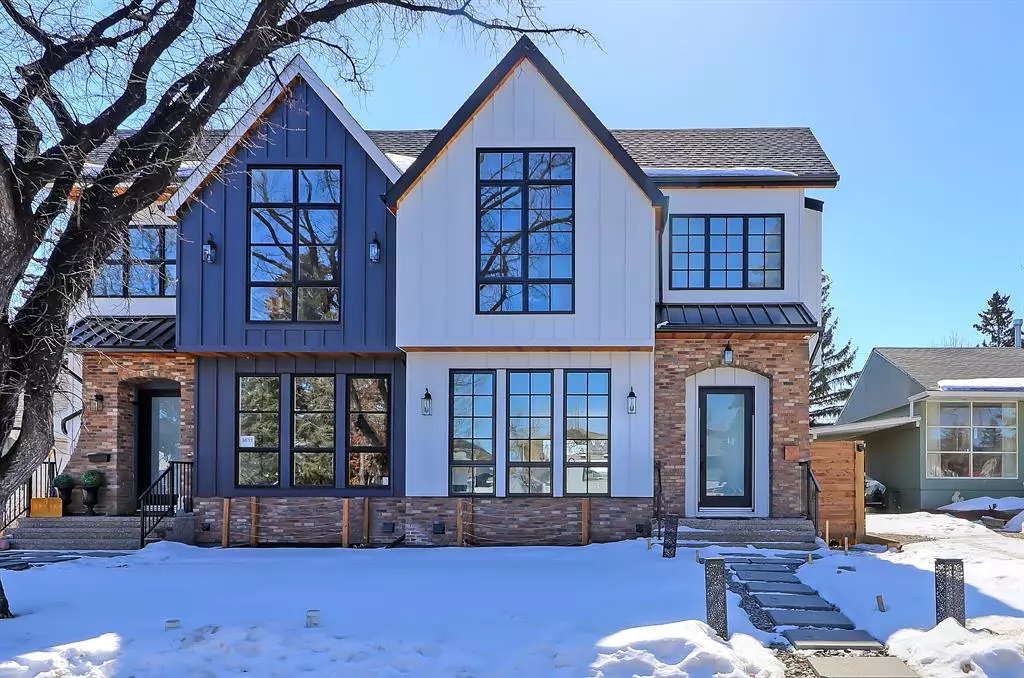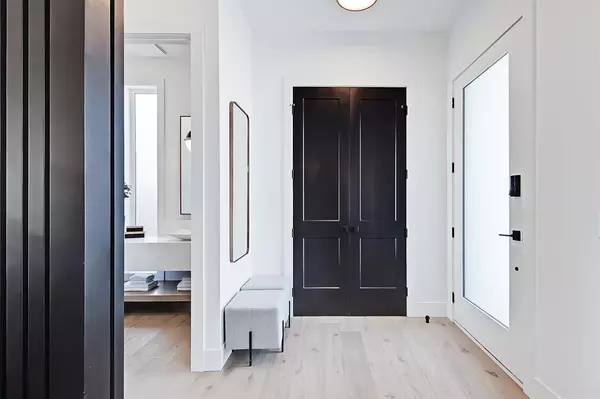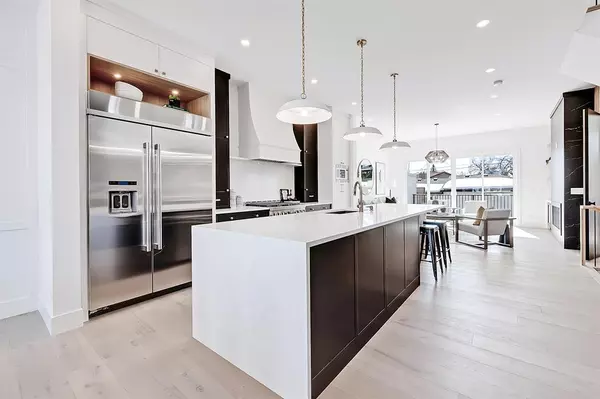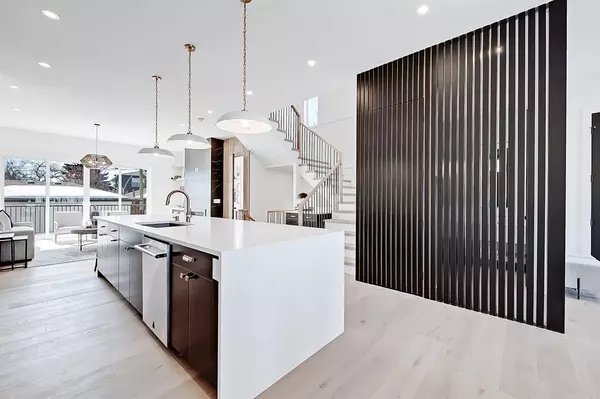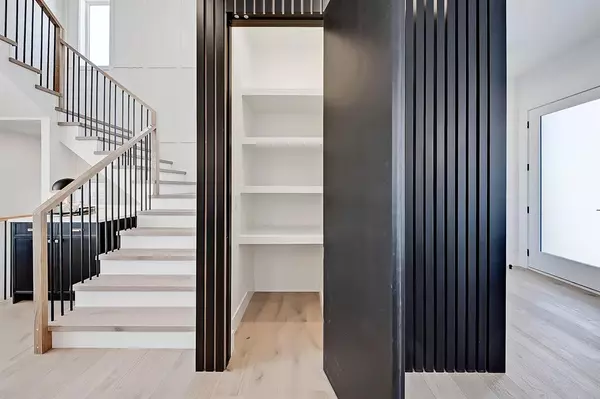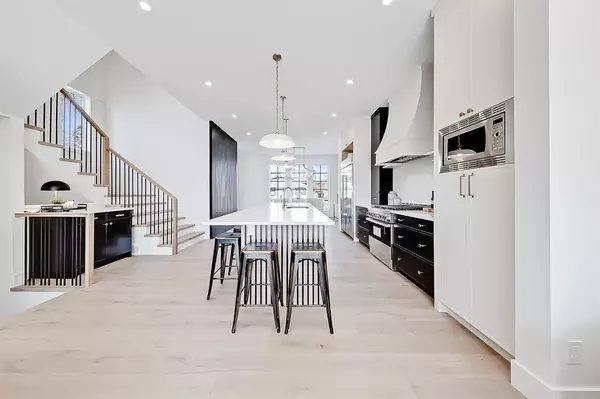$1,149,900
$1,149,900
For more information regarding the value of a property, please contact us for a free consultation.
4 Beds
5 Baths
2,081 SqFt
SOLD DATE : 04/24/2023
Key Details
Sold Price $1,149,900
Property Type Single Family Home
Sub Type Semi Detached (Half Duplex)
Listing Status Sold
Purchase Type For Sale
Square Footage 2,081 sqft
Price per Sqft $552
Subdivision Killarney/Glengarry
MLS® Listing ID A2036563
Sold Date 04/24/23
Style 2 Storey,Side by Side
Bedrooms 4
Full Baths 4
Half Baths 1
Originating Board Calgary
Year Built 2023
Lot Size 6,792 Sqft
Acres 0.16
Property Description
*Visit Multimedia Link for full details, 360º VT & Floorplans* BRAND-NEW, highly UPGRADED, WALK-OUT infill with nearly 3000 sq ft on an OVERSIZED LOT & SOUTH-FACING backyard, close to parks & schools! Upgrades include a PREMIUM PARTY WALL, extensive pot lighting, wood slat feature walls, hidden access doors, custom built-ins, upgraded tile selections, a designer lighting package, a wood-wrapped staircase, & much more! Main floor features include 10’ painted ceilings, 8’ doors, white oak engineered hardwood floors, rear office with built-in desks, & stunning powder room w/ floating quartz vanity & vessel sink. Chef’s kitchen boasts ceiling-height custom cabinetry made from maple w/ a slim profile & upgraded pulls, additional cabinetry along the stairs, a large waterfall island w/ breakfast bar seating, a hidden full pantry, & upgraded appliances including a counter-depth fridge & 36” gas range. The sun-drenched living room offers full-height sliding patio doors leading to a South-facing maintenance-free deck & sizeable yard, & a fully tiled & upgraded gas fireplace features custom built-ins. Upper floor offers three large bedrooms & 3 ensuites, plus a spacious laundry room with sink & storage. The master bedroom has vaulted ceilings, large windows overlooking the tree-lined street, a coffee station/bar, & an ENORMOUS walk-in closet w/ custom-built organizers, including built-in drawers, shelving, & hanging rods. The bright spa-like ensuite features marble floors, double vanity with undermount sinks & custom mirrors, a free-standing soaker tub with a chandelier, a tiled feature wall, a walk-in with bench & 10-mil glass, & private water closet. Fully developed WALK-OUT basement offers 9’ ceilings, SPC flooring, & upgraded 4-pc bath. Massive open rec room boasts sliding glass doors to rear patio, built-in entertainment unit, fully equipped wet bar with a full-sized fridge & potential to convert to a full kitchen with stove rough-ins. Conveniently work out at home in the home gym with rubber flooring and sliding glass doors. The rear basement mudroom offers a sizeable coat closet, a built-in bench, hooks, and separate access to a private concrete, sunken patio. WALKING DISTANCE to three schools, including Killarney School, parks, playgrounds, local shops, and more! And downtown is a quick 10-minute commute! Book your showing today before this beautiful new infill is gone!
Location
Province AB
County Calgary
Area Cal Zone Cc
Zoning DC
Direction N
Rooms
Basement Finished, Walk-Out
Interior
Interior Features High Ceilings, Kitchen Island, Open Floorplan, Quartz Counters, Skylight(s), Storage, Vaulted Ceiling(s), Walk-In Closet(s), Wet Bar
Heating Forced Air
Cooling Rough-In
Flooring Carpet, Hardwood, Tile
Fireplaces Number 1
Fireplaces Type Gas
Appliance Dishwasher, Dryer, Gas Stove, Microwave, Range Hood, Refrigerator, Washer
Laundry Laundry Room
Exterior
Garage Double Garage Detached
Garage Spaces 2.0
Garage Description Double Garage Detached
Fence Fenced
Community Features Park, Schools Nearby, Playground, Tennis Court(s), Shopping Nearby
Roof Type Asphalt Shingle
Porch Deck, Front Porch, Patio
Lot Frontage 28.32
Exposure SW
Total Parking Spaces 2
Building
Lot Description Back Lane, Back Yard, Front Yard, Landscaped, Rectangular Lot
Foundation Poured Concrete
Architectural Style 2 Storey, Side by Side
Level or Stories Two
Structure Type Wood Frame
New Construction 1
Others
Restrictions None Known
Ownership Private
Read Less Info
Want to know what your home might be worth? Contact us for a FREE valuation!

Our team is ready to help you sell your home for the highest possible price ASAP
GET MORE INFORMATION

Agent | License ID: LDKATOCAN

