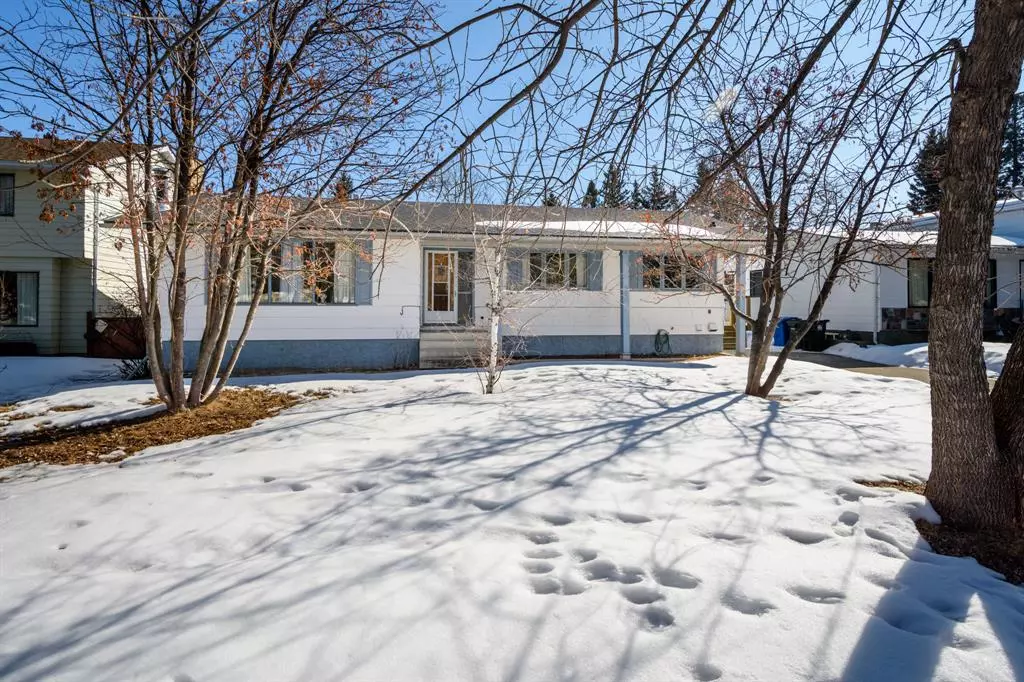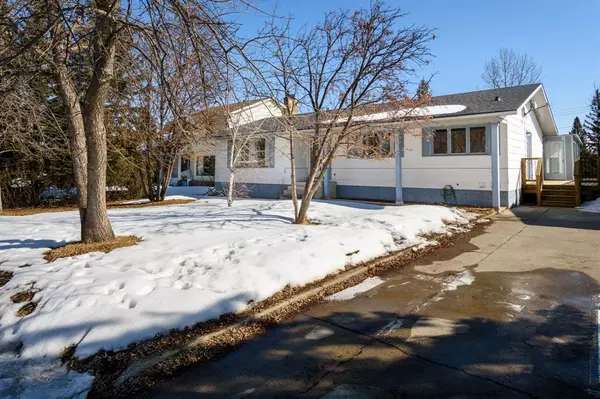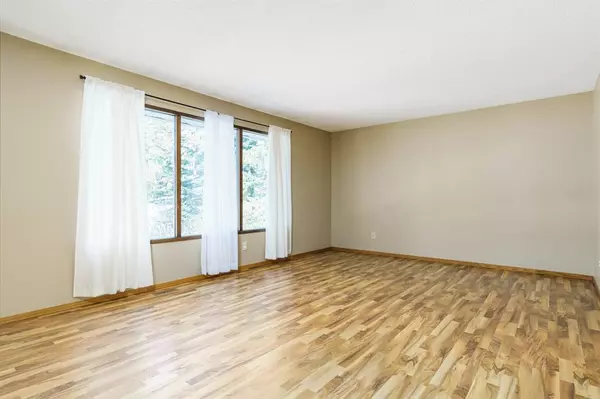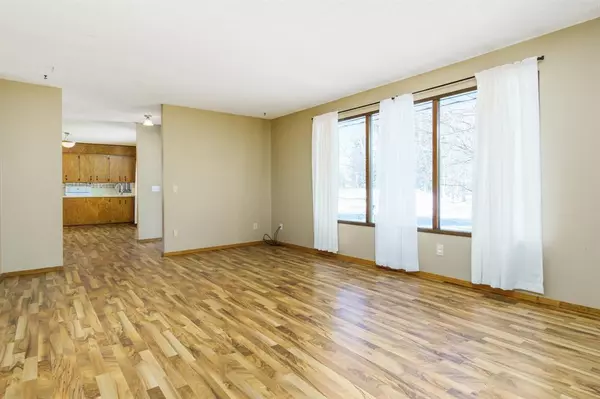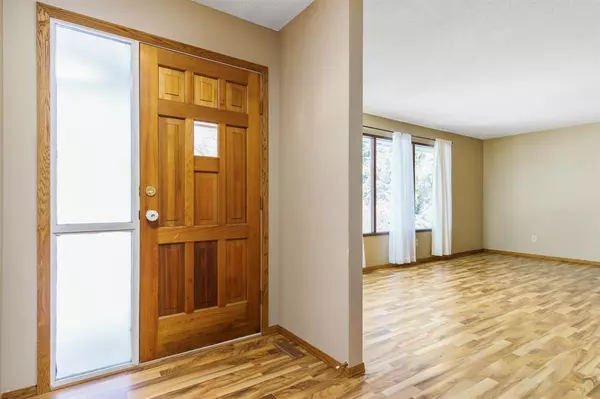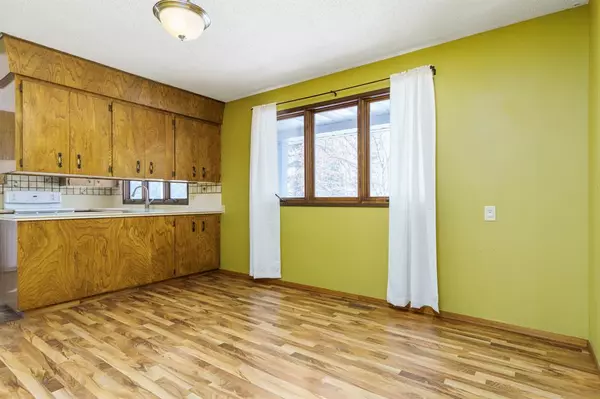$314,900
$314,900
For more information regarding the value of a property, please contact us for a free consultation.
3 Beds
2 Baths
1,390 SqFt
SOLD DATE : 04/23/2023
Key Details
Sold Price $314,900
Property Type Single Family Home
Sub Type Detached
Listing Status Sold
Purchase Type For Sale
Square Footage 1,390 sqft
Price per Sqft $226
MLS® Listing ID A2037250
Sold Date 04/23/23
Style Bungalow
Bedrooms 3
Full Baths 2
Originating Board Calgary
Year Built 1976
Annual Tax Amount $2,087
Tax Year 2022
Lot Size 7,803 Sqft
Acres 0.18
Property Description
Amazing location on this 1390 Sq Ft Bungalow backing on to reserve land, walking distance to all amenities, school, pool and shopping in Sundre. The main floor has a large living room, retro kitchen, large dining room and a 4 piece bathroom. Spacious master with large closets, good sized second bedroom and the third bedroom up was opened to create a large entry/office space however could easily be turned back into a bedroom. Downstairs is developed - potentially two full additional bedrooms, just need wardrobes for closets! Huge rec room, spacious laundry room with storage, big cold room and an additional office or storage space. So much room here! You'll love the 14' x22' sunroom out back and summer evenings on the massive decks. Large yard with 16x16 workshop out back. 1/2 block to the entrance to the Red Deer River walking paths and across from the beautifully treed hospital grounds. Concrete parking pad. See the 3D Tour
Location
Province AB
County Mountain View County
Zoning R1
Direction W
Rooms
Basement Finished, Full
Interior
Interior Features See Remarks
Heating Forced Air
Cooling None
Flooring Carpet, Laminate, Linoleum
Appliance Dishwasher, Electric Stove, Refrigerator, Washer/Dryer
Laundry In Basement, Laundry Room
Exterior
Garage Concrete Driveway, On Street, Parking Pad, Workshop in Garage
Garage Description Concrete Driveway, On Street, Parking Pad, Workshop in Garage
Fence Partial
Community Features Golf, Playground, Pool, Schools Nearby, Shopping Nearby
Roof Type Asphalt Shingle
Porch Deck, Glass Enclosed
Lot Frontage 67.98
Total Parking Spaces 2
Building
Lot Description Backs on to Park/Green Space, Treed
Foundation Poured Concrete
Architectural Style Bungalow
Level or Stories One
Structure Type Composite Siding
Others
Restrictions Encroachment
Tax ID 57519377
Ownership Private
Read Less Info
Want to know what your home might be worth? Contact us for a FREE valuation!

Our team is ready to help you sell your home for the highest possible price ASAP
GET MORE INFORMATION

Agent | License ID: LDKATOCAN

