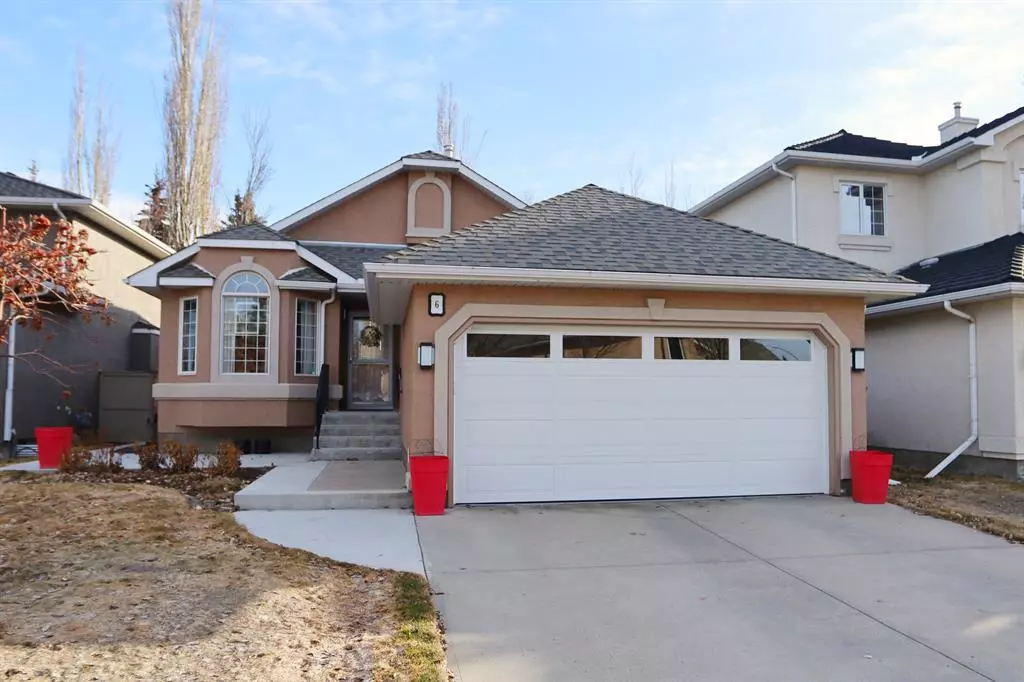$689,800
$674,900
2.2%For more information regarding the value of a property, please contact us for a free consultation.
3 Beds
3 Baths
1,397 SqFt
SOLD DATE : 04/22/2023
Key Details
Sold Price $689,800
Property Type Single Family Home
Sub Type Detached
Listing Status Sold
Purchase Type For Sale
Square Footage 1,397 sqft
Price per Sqft $493
Subdivision Mckenzie Lake
MLS® Listing ID A2038655
Sold Date 04/22/23
Style Bungalow
Bedrooms 3
Full Baths 3
HOA Fees $20/ann
HOA Y/N 1
Originating Board Calgary
Year Built 1997
Annual Tax Amount $3,860
Tax Year 2022
Lot Size 4,972 Sqft
Acres 0.11
Property Description
Walking distance to the ridge overlooking the Bow River, Fish Creek Provincial Park & McKenzie Meadows golf course is where you'll find this beautifully maintained bungalow in exclusive Mountain Park in McKenzie Lake. Offering over 2200sqft of air-conditioned living, this wonderful home boasts lovely hardwood & tile floors, 3 bedrooms & 3 full baths, 2 fireplaces & is in mint condition...all you need to do is move in & enjoy! Complemented by an expanse of vaulted ceilings, you'll just love the open concept flow of the main floor with its gracious living room with fireplace & floor-to-ceiling windows, elegant formal dining room with bay window, dining nook with access onto the covered deck & pristine white kitchen with granite counters & walk-in pantry, subway tile backsplash & upgraded stainless steel appliances including the Samsung stove/convection oven. The private owners' retreat has 2 mirrored closets & cheery jetted tub ensuite with skylight & separate shower. The 2nd main floor bedroom is conveniently right across from the 2nd full bath, plus in the lower level is a big 3rd bedroom - with walk-in closet, another full bath with oversized shower, super rec room with fireplace & smashing laundry/craft room with front-loading washer & dryer, built-in cabinets & sink. There are built-in cabinets in the garage, Ecobee thermostat, new furnace & central air in 2020, beautiful front yard with patio & covered deck with gas BBQ line in the fully fenced & landscaped backyard. A truly outstanding home in one of Southeast Calgary's most desirable lake communities, only minutes to neighbourhood schools & the lake, South Health Campus, shopping & easy access to Deerfoot & Stoney Trails.
Location
Province AB
County Calgary
Area Cal Zone Se
Zoning R-C1
Direction SW
Rooms
Basement Finished, Full
Interior
Interior Features Ceiling Fan(s), Central Vacuum, Granite Counters, High Ceilings, Jetted Tub, Open Floorplan, Pantry, Skylight(s), Storage, Vaulted Ceiling(s), Walk-In Closet(s)
Heating Forced Air, Natural Gas
Cooling Central Air
Flooring Carpet, Ceramic Tile, Hardwood, Laminate
Fireplaces Number 2
Fireplaces Type Gas, Living Room, Recreation Room, Tile
Appliance Central Air Conditioner, Dishwasher, Dryer, Electric Stove, Freezer, Garburator, Microwave, Range Hood, Refrigerator, Washer, Water Softener, Window Coverings
Laundry In Basement, Sink
Exterior
Garage Double Garage Attached
Garage Spaces 2.0
Garage Description Double Garage Attached
Fence Fenced
Community Features Lake, Park, Schools Nearby, Playground, Shopping Nearby
Amenities Available Park, Recreation Facilities
Roof Type Asphalt Shingle
Porch Deck
Lot Frontage 45.47
Exposure SW
Total Parking Spaces 4
Building
Lot Description Back Yard, Front Yard, Garden, Landscaped, Rectangular Lot
Foundation Poured Concrete
Architectural Style Bungalow
Level or Stories One
Structure Type Stucco,Wood Frame
Others
Restrictions None Known
Tax ID 76635225
Ownership Private
Read Less Info
Want to know what your home might be worth? Contact us for a FREE valuation!

Our team is ready to help you sell your home for the highest possible price ASAP
GET MORE INFORMATION

Agent | License ID: LDKATOCAN






