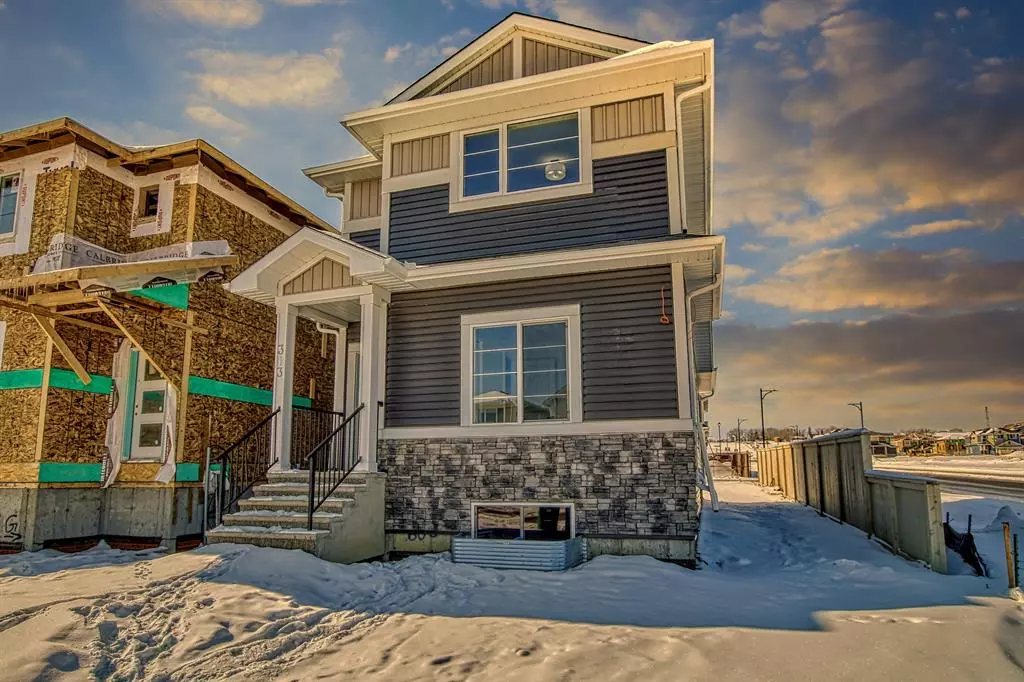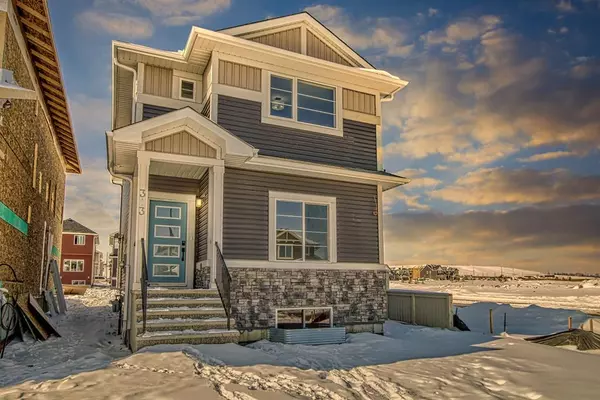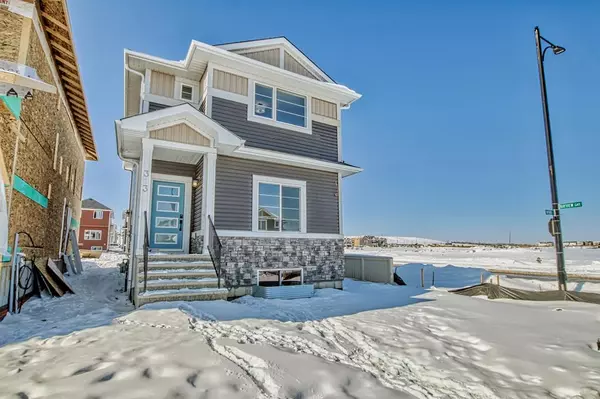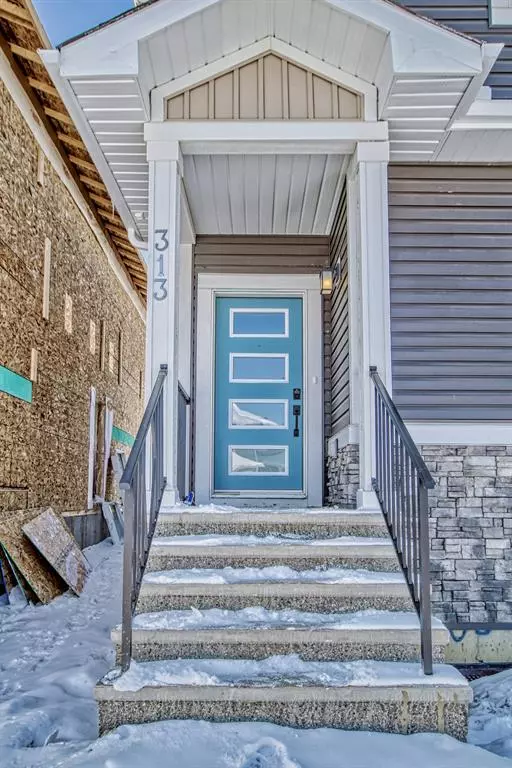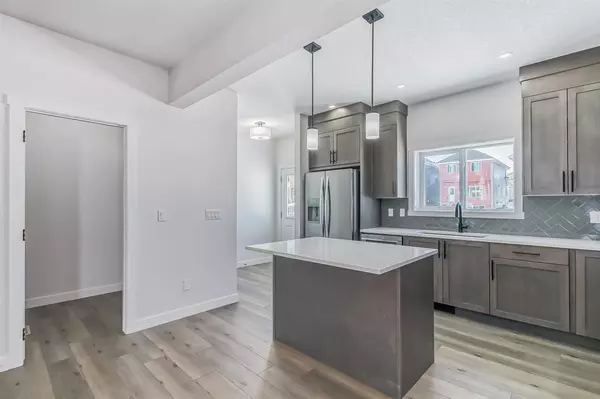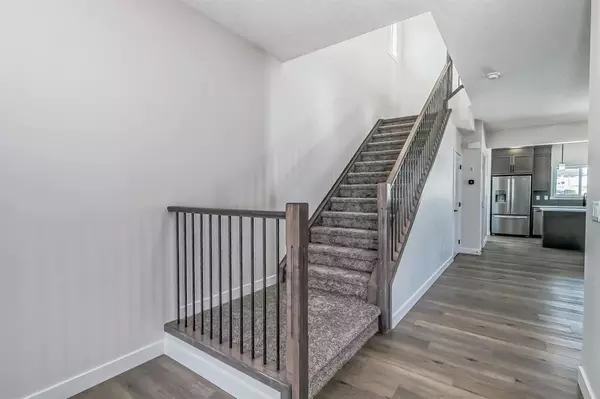$579,900
$579,900
For more information regarding the value of a property, please contact us for a free consultation.
4 Beds
3 Baths
1,751 SqFt
SOLD DATE : 04/22/2023
Key Details
Sold Price $579,900
Property Type Single Family Home
Sub Type Detached
Listing Status Sold
Purchase Type For Sale
Square Footage 1,751 sqft
Price per Sqft $331
Subdivision Bayview
MLS® Listing ID A2038285
Sold Date 04/22/23
Style 2 Storey
Bedrooms 4
Full Baths 3
Originating Board Calgary
Year Built 2023
Tax Year 2022
Lot Size 3,543 Sqft
Acres 0.08
Property Description
COMES WITH MAIN FLOOR BEDROOM, BATHROOM AND DOUBLE CAR DETACHED GARAGE(WILL BE BUILT)!! Live in Airdrie’s most desirable & sought-after neighborhood – Bayview! This home is situated on a corner lot with a SUNNY WEST BACKYARD …RIGHT NEXT TO THE PARK/PLAY GROUND! A BRAND NEW, never lived home with plenty of room for the whole family. Enjoy the bright main floor with a spacious living room featuring electric fireplace, kitchen ideal for entertaining and a BEDROOM WITH FULL BATHROOM on main level! The kitchen has sophisticated finishings with quartz counters, stainless-steel appliances, and slow close cabinets that reach to the ceiling. Off the kitchen is the sunny dining room and large mudroom with direct access to the backyard. Upstairs you will find 2 large bedrooms, convenient second floor laundry, and a 4-pc bath. At the front of the house is the generous sized Master bedroom, its own ensuite and walk in closet. This home has QUARTZ COUNTERS everywhere, 9’ knockdown ceilings, gorgeous railing, designer lights, including pot lights, upgraded backsplash and the craftsmanship. Undeveloped basement with SEPERATE ENTRANCE awaits your creative ideas for future development and potential for secondary suite upon city approval. The home is roughed-in for security cameras at the front and back. Book your showing today with your favorite Realtor!!
Location
Province AB
County Airdrie
Zoning TBD
Direction E
Rooms
Basement Separate/Exterior Entry, Full, Unfinished
Interior
Interior Features See Remarks, Separate Entrance
Heating Forced Air, Natural Gas
Cooling None
Flooring Carpet, Ceramic Tile, Laminate
Fireplaces Number 1
Fireplaces Type Electric
Appliance Dishwasher, Gas Range, Humidifier, Range Hood, Refrigerator, Washer/Dryer
Laundry Upper Level
Exterior
Garage Double Garage Detached
Garage Spaces 2.0
Garage Description Double Garage Detached
Fence Fenced
Community Features Other
Roof Type Asphalt Shingle
Porch None
Lot Frontage 34.1
Exposure E
Total Parking Spaces 2
Building
Lot Description Back Lane, Back Yard, Backs on to Park/Green Space, Corner Lot
Foundation Poured Concrete
Architectural Style 2 Storey
Level or Stories Two
Structure Type Other
New Construction 1
Others
Restrictions Utility Right Of Way
Ownership Private
Read Less Info
Want to know what your home might be worth? Contact us for a FREE valuation!

Our team is ready to help you sell your home for the highest possible price ASAP
GET MORE INFORMATION

Agent | License ID: LDKATOCAN

