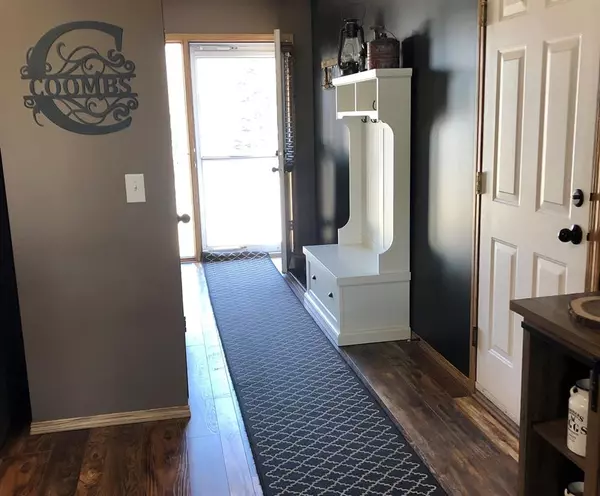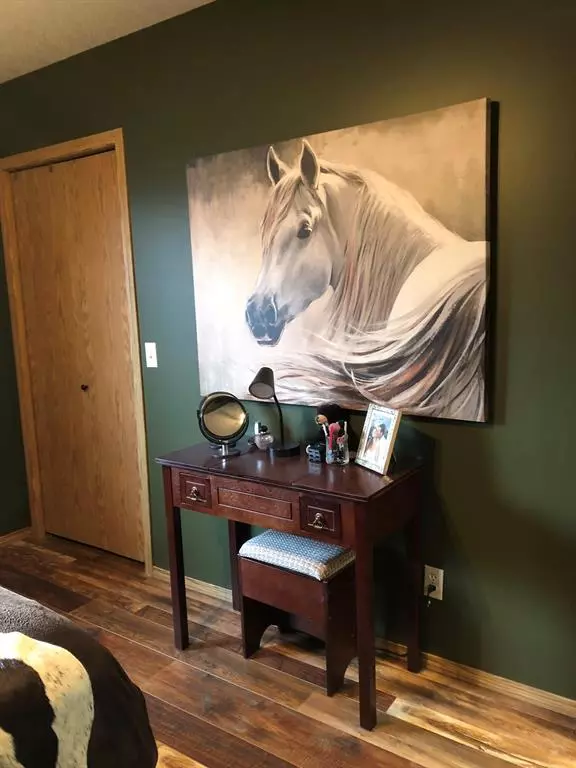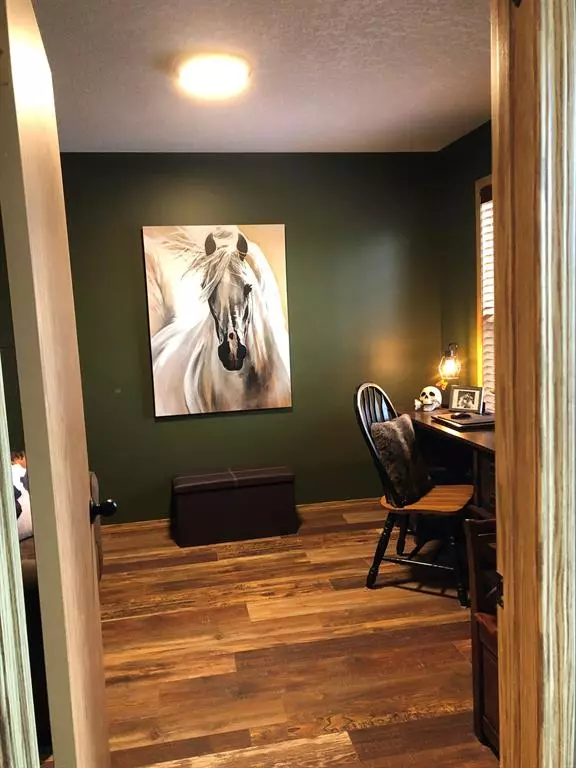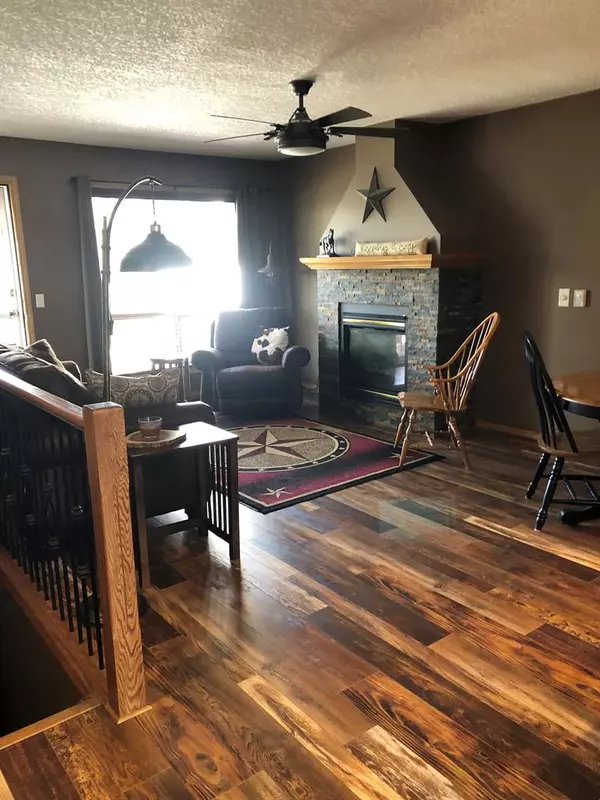$354,900
$354,900
For more information regarding the value of a property, please contact us for a free consultation.
2 Beds
2 Baths
890 SqFt
SOLD DATE : 04/22/2023
Key Details
Sold Price $354,900
Property Type Townhouse
Sub Type Row/Townhouse
Listing Status Sold
Purchase Type For Sale
Square Footage 890 sqft
Price per Sqft $398
Subdivision High River Golf Course
MLS® Listing ID A2040790
Sold Date 04/22/23
Style Bungalow
Bedrooms 2
Full Baths 2
Condo Fees $266
Originating Board Calgary
Year Built 1998
Annual Tax Amount $2,034
Tax Year 2022
Lot Size 2,777 Sqft
Acres 0.06
Property Description
Welcome to 113 Freeman Way! Beautiful bungalow-style townhome located near the golf course and backing onto a green space. This spacious unit is well maintained and boasts several impressive recent upgrades. New flooring was installed throughout, new lighting, upstairs bathroom reno, kitchen reno and new patio cover all in 2019 and new blinds, stove, fridge, microwave hood fan in 2021. The basement also underwent a full update in 2021 as well as new paint up and down. On the main floor, you'll find your living space, beautiful kitchen, office and primary suite all with engineered hardwood floors throughout. The basement, as mentioned, is newly upgraded and fully finished with ample living space and storage. In the backyard, you have your own covered deck with newly installed privacy walls to relax and unwind anytime. As an added bonus, you'll have your very own attached garage. Low condo fees, gorgeous upgrades and ideal location -- this unit has it all! Book your showing today to come experience this hidden gem for yourself.
Location
Province AB
County Foothills County
Zoning TND
Direction SW
Rooms
Basement Finished, Full
Interior
Interior Features See Remarks
Heating Forced Air
Cooling None
Flooring Carpet, Hardwood, Tile
Fireplaces Number 1
Fireplaces Type Gas
Appliance Dishwasher, Garage Control(s), Microwave Hood Fan, Stove(s), Washer/Dryer Stacked, Window Coverings
Laundry Main Level
Exterior
Garage Single Garage Attached
Garage Spaces 1.0
Garage Description Single Garage Attached
Fence None
Community Features Golf, Schools Nearby, Shopping Nearby
Amenities Available None
Roof Type Asphalt Shingle
Porch Deck
Lot Frontage 28.09
Exposure SW
Total Parking Spaces 2
Building
Lot Description On Golf Course
Foundation Poured Concrete
Architectural Style Bungalow
Level or Stories One
Structure Type Stone,Vinyl Siding
Others
HOA Fee Include Common Area Maintenance,Parking,Professional Management
Restrictions Adult Living,None Known,Pet Restrictions or Board approval Required,Pets Allowed
Tax ID 77130081
Ownership Private
Pets Description Restrictions
Read Less Info
Want to know what your home might be worth? Contact us for a FREE valuation!

Our team is ready to help you sell your home for the highest possible price ASAP
GET MORE INFORMATION

Agent | License ID: LDKATOCAN






