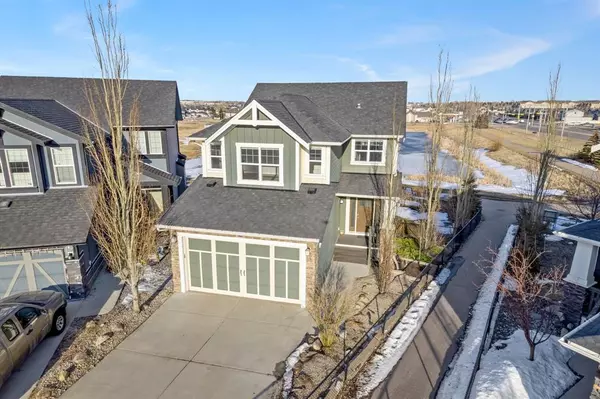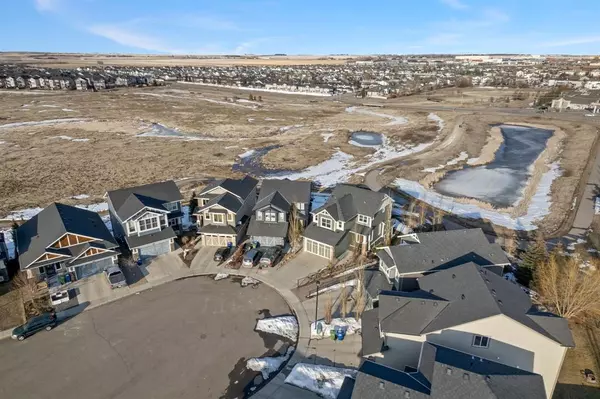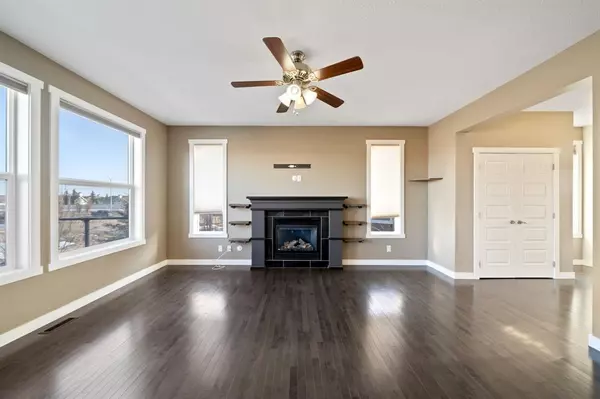$665,500
$679,900
2.1%For more information regarding the value of a property, please contact us for a free consultation.
4 Beds
4 Baths
1,948 SqFt
SOLD DATE : 04/22/2023
Key Details
Sold Price $665,500
Property Type Single Family Home
Sub Type Detached
Listing Status Sold
Purchase Type For Sale
Square Footage 1,948 sqft
Price per Sqft $341
Subdivision Williamstown
MLS® Listing ID A2038069
Sold Date 04/22/23
Style 2 Storey
Bedrooms 4
Full Baths 3
Half Baths 1
HOA Fees $4/ann
HOA Y/N 1
Originating Board Calgary
Year Built 2010
Annual Tax Amount $3,617
Tax Year 2022
Lot Size 5,238 Sqft
Acres 0.12
Property Description
Location, Location, Location, we all know that the location of a home is the most important feature, well this home has the best location you will find nestled on a quiet cul-de-sac and backing directly onto an environmental reserve. This spectacular home offers magnificent views from all levels, including the fully developed walk-out basement. Other features include gleaming hardwood floors on the main, soaring 9 ft high ceilings, a spacious living room with a gas fireplace, a huge kitchen complete with rich dark cabinetry, granite countertops, an island, a walk-in pantry, stainless steel appliances, plus a dining area with direct access to the upper deck that is ideal for those summer bbqs. In addition, there is also main floor laundry situated close to the kitchen and garage entrance. The upper floor has brand new 60 oz carpet and boasts a massive bonus room, three bedrooms with the master having a walk-in closet and a 5 pce ensuite with an oversized shower, and a soaker tub to relax in. The lower level has just been developed with more 60 oz carpet and tile floors, a wet bar, a large recreation room, full bath, 4th bedroom, plenty of storage space, and most importantly huge windows that flood the level with sunlight plus a walk-out door to a covered lower patio. The property is over 5200 sq feet and is fully landscaped, has an irrigation system, flower beds, shrubs and trees and is surrounded by a chain link fence with gate access to the Environmental Reserve with its many duck ponds, walkways and teeming with wildlife. It feels like you are living in the country with all of the wide-open spaces behind the home. All this plus easy access to shopping, schools, playgrounds, transportation, downtown and out of town!
Location
Province AB
County Airdrie
Zoning R1
Direction W
Rooms
Basement Finished, Walk-Out
Interior
Interior Features Ceiling Fan(s), Granite Counters, Kitchen Island, Open Floorplan, Pantry, See Remarks, Soaking Tub, Walk-In Closet(s), Wet Bar
Heating Forced Air, Natural Gas
Cooling None
Flooring Carpet, Hardwood, Tile
Fireplaces Number 1
Fireplaces Type Brick Facing, Family Room, Gas
Appliance Dishwasher, Electric Range, Garage Control(s), Microwave Hood Fan, Refrigerator, Washer/Dryer, Window Coverings
Laundry Main Level
Exterior
Garage Double Garage Attached, Insulated
Garage Spaces 2.0
Garage Description Double Garage Attached, Insulated
Fence Fenced
Community Features Golf, Park, Schools Nearby, Playground, Sidewalks, Street Lights, Shopping Nearby
Amenities Available None
Roof Type Asphalt Shingle
Porch Deck
Lot Frontage 20.24
Exposure W
Total Parking Spaces 4
Building
Lot Description Back Yard, Backs on to Park/Green Space, Cul-De-Sac, Environmental Reserve, Lawn, Landscaped, Yard Lights, Pie Shaped Lot, Views
Foundation Poured Concrete
Architectural Style 2 Storey
Level or Stories Two
Structure Type Composite Siding
Others
Restrictions None Known
Tax ID 78794032
Ownership Private
Read Less Info
Want to know what your home might be worth? Contact us for a FREE valuation!

Our team is ready to help you sell your home for the highest possible price ASAP
GET MORE INFORMATION

Agent | License ID: LDKATOCAN






