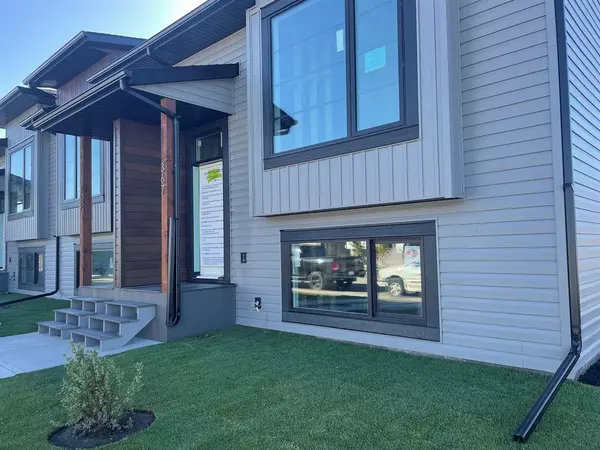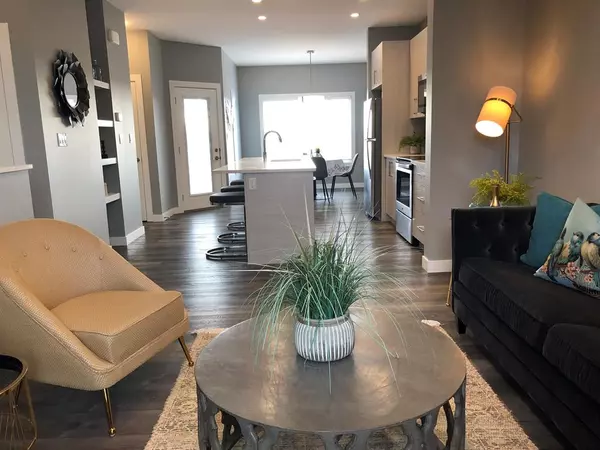$274,128
$279,900
2.1%For more information regarding the value of a property, please contact us for a free consultation.
3 Beds
3 Baths
610 SqFt
SOLD DATE : 04/22/2023
Key Details
Sold Price $274,128
Property Type Townhouse
Sub Type Row/Townhouse
Listing Status Sold
Purchase Type For Sale
Square Footage 610 sqft
Price per Sqft $449
MLS® Listing ID A2005210
Sold Date 04/22/23
Style Bi-Level
Bedrooms 3
Full Baths 2
Half Baths 1
Originating Board Central Alberta
Year Built 2022
Annual Tax Amount $480
Tax Year 2022
Lot Size 2,284 Sqft
Acres 0.05
Property Description
NO CONDO FEES!!!!!, Quick possession and MOVE IN READY! 1220 SQ FT DEVELOPED. This open concept townhouse has so much too offer including quartz, laminate floors, fully tied backsplash, upgraded finishing, stainless steel appliances, covered deck, high efficient furnace and HRV. These townhomes are available with 3 bedrooms and 2.5 baths. Yards are a great size, and can accommodate a 10'x30' detached garage. Currently the measurements are taken from the available floor plans. Interior photos are of a similar product, which was built in Red Deer Evergreen subdivision.
Location
Province AB
County Red Deer County
Zoning DCD-4
Direction N
Rooms
Basement Finished, See Remarks
Interior
Interior Features High Ceilings, Laminate Counters, No Animal Home, No Smoking Home, Primary Downstairs
Heating Forced Air
Cooling None, Sep. HVAC Units
Flooring Carpet, Laminate, Tile
Appliance Dishwasher, Electric Stove, Microwave Hood Fan, Refrigerator
Laundry In Basement
Exterior
Garage Off Street
Garage Spaces 2.0
Garage Description Off Street
Fence None
Community Features Street Lights, Shopping Nearby
Roof Type Asphalt Shingle
Porch Deck
Lot Frontage 20.01
Exposure N
Total Parking Spaces 2
Building
Lot Description Back Lane, Back Yard
Foundation Poured Concrete
Architectural Style Bi-Level
Level or Stories Bi-Level
Structure Type Vinyl Siding,Wood Frame
New Construction 1
Others
Restrictions Call Lister
Tax ID 75159620
Ownership Private
Read Less Info
Want to know what your home might be worth? Contact us for a FREE valuation!

Our team is ready to help you sell your home for the highest possible price ASAP
GET MORE INFORMATION

Agent | License ID: LDKATOCAN






