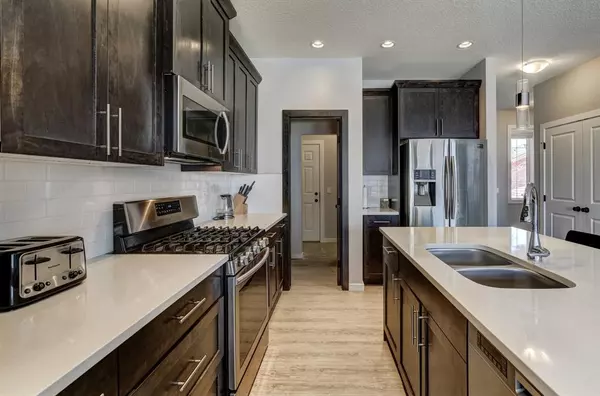$572,000
$574,500
0.4%For more information regarding the value of a property, please contact us for a free consultation.
3 Beds
3 Baths
1,786 SqFt
SOLD DATE : 04/22/2023
Key Details
Sold Price $572,000
Property Type Single Family Home
Sub Type Detached
Listing Status Sold
Purchase Type For Sale
Square Footage 1,786 sqft
Price per Sqft $320
Subdivision Bayview
MLS® Listing ID A2030324
Sold Date 04/22/23
Style 2 Storey
Bedrooms 3
Full Baths 2
Half Baths 1
Originating Board Calgary
Year Built 2018
Annual Tax Amount $3,056
Tax Year 2022
Lot Size 3,820 Sqft
Acres 0.09
Property Description
Welcome home! This amazing home, in desirable Bayview, is sure to move fast! Walking in you’re greeted with 9 foot ceilings and a spacious foyer. The main floor boasts an open layout, perfect for entertaining! The island kitchen features quartz countertops, stainless steel appliances, a gas stove and walkthrough pantry! Upstairs you will find 3 large bedrooms, 2 full bathrooms, a bonus room and a big laundry room. The master retreat is complete with a dream 5 piece ensuite and massive walk-in closet. The unfinished basement is ready for your creative touch and provides ample storage space! You'll love the large pie shaped lot that maximizes every square foot you have. Last but not least, is the huge over-sized single attached garage. Call today to arrange your private viewing!!
Location
Province AB
County Airdrie
Zoning R1-U
Direction S
Rooms
Basement Full, Unfinished
Interior
Interior Features Kitchen Island, Pantry, Stone Counters
Heating Forced Air
Cooling None
Flooring Carpet, Ceramic Tile, Vinyl
Fireplaces Number 1
Fireplaces Type Gas
Appliance Dishwasher, Garage Control(s), Gas Stove, Microwave Hood Fan, Refrigerator, Window Coverings
Laundry Upper Level
Exterior
Garage Oversized, Single Garage Attached
Garage Spaces 1.0
Garage Description Oversized, Single Garage Attached
Fence Fenced
Community Features Schools Nearby, Playground, Sidewalks, Street Lights, Shopping Nearby
Roof Type Asphalt Shingle
Porch Deck
Lot Frontage 46.36
Total Parking Spaces 2
Building
Lot Description Landscaped, Pie Shaped Lot
Foundation Poured Concrete
Architectural Style 2 Storey
Level or Stories Two
Structure Type Stone,Vinyl Siding,Wood Frame
Others
Restrictions None Known
Tax ID 78799541
Ownership Private
Read Less Info
Want to know what your home might be worth? Contact us for a FREE valuation!

Our team is ready to help you sell your home for the highest possible price ASAP
GET MORE INFORMATION

Agent | License ID: LDKATOCAN






