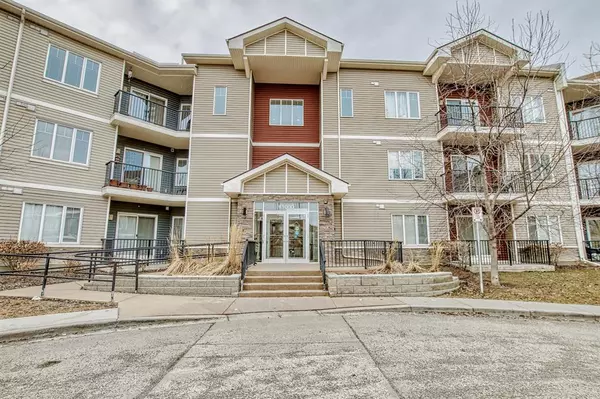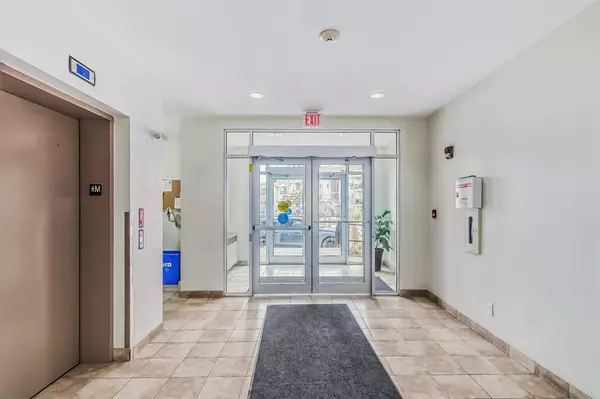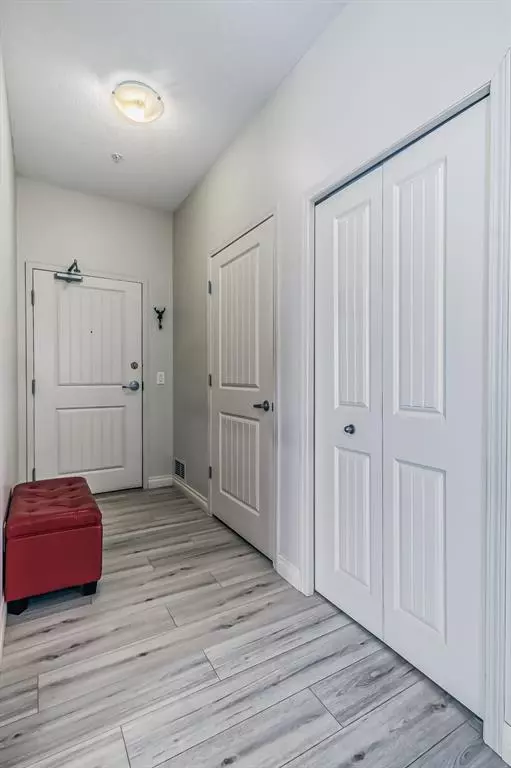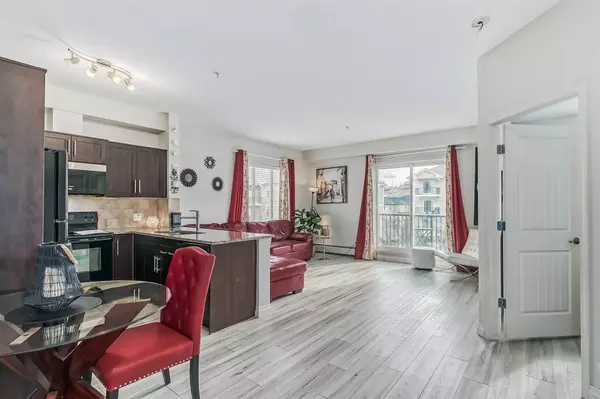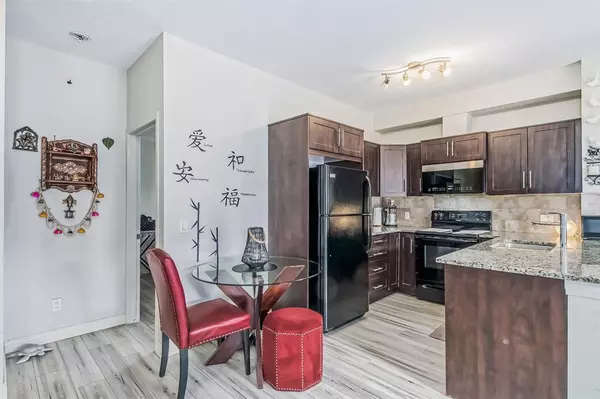$310,000
$299,500
3.5%For more information regarding the value of a property, please contact us for a free consultation.
2 Beds
2 Baths
868 SqFt
SOLD DATE : 04/21/2023
Key Details
Sold Price $310,000
Property Type Condo
Sub Type Apartment
Listing Status Sold
Purchase Type For Sale
Square Footage 868 sqft
Price per Sqft $357
Subdivision Sherwood
MLS® Listing ID A2037990
Sold Date 04/21/23
Style Low-Rise(1-4)
Bedrooms 2
Full Baths 2
Condo Fees $470/mo
Originating Board Calgary
Year Built 2012
Annual Tax Amount $1,351
Tax Year 2022
Property Description
Welcome to this popular “Treo at Beacon Heights” complex offering a Bright West facing 2nd-floor end unit with lovely views. Walking distance to major transit stops, Stoney Trail highway and Beacon Heights Shopping Centre Including Costco, Home Depot, Starbucks, Canadian Tire, Homesense, Staples and an array of popular eateries. This corner unit only has one common wall for added quiet. The bright open inviting living room with a 9ft Ceiling, is perfect for entertaining with an abundance of natural light, upgraded light modern vinyl laminate also double doors leading to a private balcony overlooking the beautiful courtyard perfect for relaxation and BBQs.. The kitchen offers ample storage space with sleek Black appliances and a handy granite breakfast bar. Two spacious bedrooms are on opposite sides of the unit perfect for privacy plus. The master bedroom has a walk-in closet with a 4-piece ensuite, a second large bedroom and a 4-piece bathroom. Utilities Included in the Condo Fees (heat, water/sewer). Splendid parks and walkways are just steps away from the complex. Call today for your private viewing, now is your chance to live in one of the most sought-after Communities in NW Calgary.
Location
Province AB
County Calgary
Area Cal Zone N
Zoning M-1 d125
Direction NE
Interior
Interior Features Open Floorplan
Heating Baseboard, Natural Gas
Cooling None
Flooring Carpet, Ceramic Tile, Vinyl Plank
Appliance Dishwasher, Dryer, Electric Stove, Washer, Window Coverings
Laundry In Unit
Exterior
Garage Titled, Underground
Garage Description Titled, Underground
Fence None
Community Features Park, Shopping Nearby
Amenities Available Visitor Parking
Roof Type Asphalt Shingle
Porch Balcony(s)
Exposure W
Total Parking Spaces 1
Building
Story 3
Architectural Style Low-Rise(1-4)
Level or Stories Single Level Unit
Structure Type Vinyl Siding,Wood Frame
Others
HOA Fee Include Common Area Maintenance,Heat,Insurance,Professional Management,Reserve Fund Contributions,Sewer,Snow Removal,Water
Restrictions Utility Right Of Way
Ownership Private
Pets Description Yes
Read Less Info
Want to know what your home might be worth? Contact us for a FREE valuation!

Our team is ready to help you sell your home for the highest possible price ASAP
GET MORE INFORMATION

Agent | License ID: LDKATOCAN


