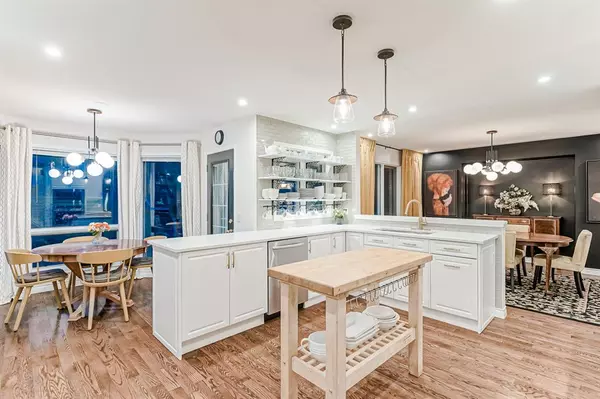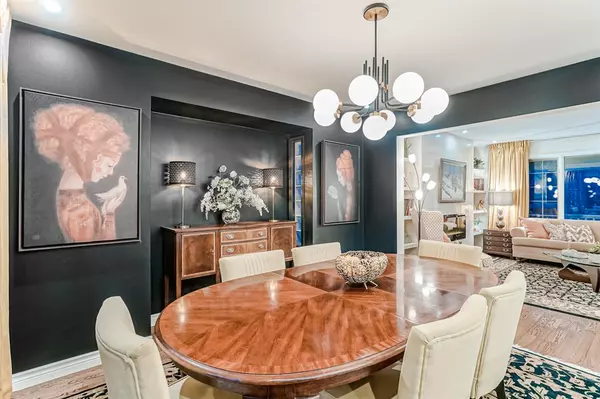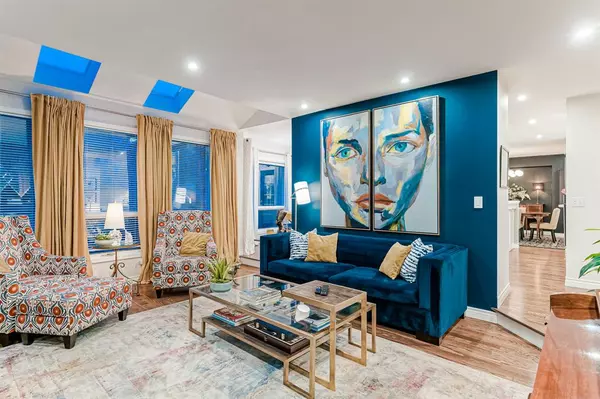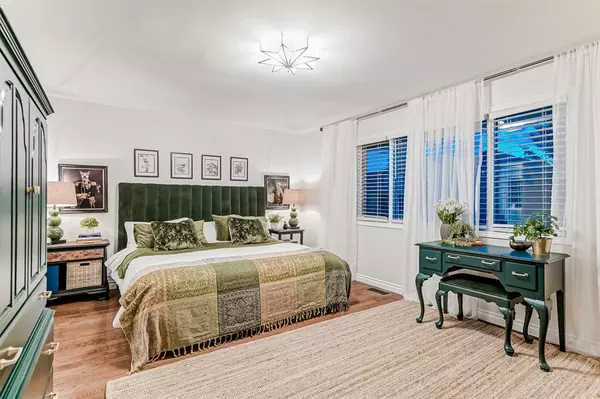$847,500
$800,000
5.9%For more information regarding the value of a property, please contact us for a free consultation.
4 Beds
4 Baths
2,358 SqFt
SOLD DATE : 04/21/2023
Key Details
Sold Price $847,500
Property Type Single Family Home
Sub Type Detached
Listing Status Sold
Purchase Type For Sale
Square Footage 2,358 sqft
Price per Sqft $359
Subdivision Mckenzie Lake
MLS® Listing ID A2036283
Sold Date 04/21/23
Style 2 Storey
Bedrooms 4
Full Baths 3
Half Baths 1
HOA Fees $21/ann
HOA Y/N 1
Originating Board Calgary
Year Built 1990
Annual Tax Amount $3,851
Tax Year 2022
Lot Size 6,167 Sqft
Acres 0.14
Property Description
Say hello to your dream home – a beautifully designed and updated 4-bedroom, 3.5-bathroom property located in one of Calgary’s most desirable lake communities. This home has been thoughtfully renovated with a priority on family living and a design-savvy style throughout, that will leave you feeling welcome and pampered. The charming front porch overlooking a quiet family-friendly street is one of the countless reasons you will treasure this home. As you step inside you are greeted by a two-storey light-filled foyer and a main floor with a beautiful blend of open and defined spaces. The renovations are extensive, starting with hardwood floors on both levels, two fireplaces, each of the 3.5 bathrooms, and a design-inspired kitchen. Always the heart of the home, this kitchen will not disappoint with quality appliances, ample cabinetry, open shelves, and quartz countertops. The adjacent dining room is large enough to host a dinner party or a casual game night with friends. The cozy family room features large windows, skylights and a fireplace that makes you want to curl up and get comfy. Upstairs, the primary bedroom is an oasis complete with a spa-like en-suite bathroom with a large soaking tub, a separate shower plus a walk-in closet that conveniently has your washer and dryer included. There are two more large and light-filled bedrooms on this level and could be three if you want to change the second bedroom back into two rooms. This home also boasts a large movie room downstairs, gym/workout area with mirrors, a private guest bedroom, and another updated bathroom. The west-facing backyard is a gardener's dream and also features a private deck ideal for your morning coffee or afternoon BBQ. Ideally located in the community it is an easy walk to the schools, lake and Fish Creek Park. Don’t miss your chance to own this show stopper…call your favourite Realtor today and make an appointment to view it!
Location
Province AB
County Calgary
Area Cal Zone Se
Zoning R-C1
Direction E
Rooms
Basement Finished, Full
Interior
Interior Features Bookcases, Breakfast Bar, Built-in Features, No Animal Home, Quartz Counters, See Remarks, Skylight(s)
Heating Fireplace(s), Forced Air
Cooling None
Flooring Carpet, Hardwood, Tile
Fireplaces Number 2
Fireplaces Type Electric, Gas, Mantle, Stone
Appliance Built-In Oven, Dishwasher, Dryer, Garage Control(s), Gas Cooktop, Microwave, Refrigerator, Washer, Window Coverings
Laundry Upper Level
Exterior
Garage Aggregate, Double Garage Attached
Garage Spaces 2.0
Garage Description Aggregate, Double Garage Attached
Fence Fenced
Community Features Clubhouse, Fishing, Lake, Park, Schools Nearby, Playground
Amenities Available Beach Access, Park
Roof Type Asphalt Shingle
Porch Deck, Front Porch, Patio
Lot Frontage 54.46
Exposure E
Total Parking Spaces 4
Building
Lot Description Fruit Trees/Shrub(s), Garden, Landscaped
Foundation Poured Concrete
Architectural Style 2 Storey
Level or Stories Two
Structure Type Brick,Stucco
Others
Restrictions None Known
Tax ID 76400857
Ownership Private
Read Less Info
Want to know what your home might be worth? Contact us for a FREE valuation!

Our team is ready to help you sell your home for the highest possible price ASAP
GET MORE INFORMATION

Agent | License ID: LDKATOCAN






