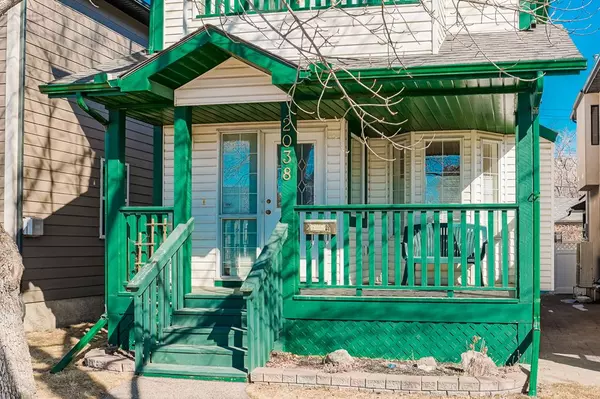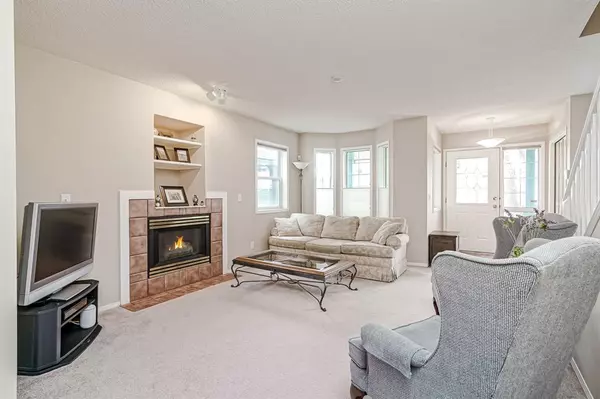$720,000
$650,000
10.8%For more information regarding the value of a property, please contact us for a free consultation.
2 Beds
3 Baths
1,851 SqFt
SOLD DATE : 04/21/2023
Key Details
Sold Price $720,000
Property Type Single Family Home
Sub Type Detached
Listing Status Sold
Purchase Type For Sale
Square Footage 1,851 sqft
Price per Sqft $388
Subdivision West Hillhurst
MLS® Listing ID A2037808
Sold Date 04/21/23
Style 2 Storey
Bedrooms 2
Full Baths 2
Half Baths 1
Originating Board Calgary
Year Built 1994
Annual Tax Amount $4,593
Tax Year 2022
Lot Size 3,239 Sqft
Acres 0.07
Property Description
Welcome to this two-storey house located in the highly sought-after community of West Hillhurst. With original owners, this property has been well cared for and is now ready for a new family to call it home. Upon entering the home, a large living room with a gas fireplace leads into a kitchen with a large island, lots of cabinetry, and a walk-in pantry. Finishing off the main floor is a dining room and a secondary living area with large windows that provide ample natural light throughout the space. Upstairs, the primary bedroom is south facing with a balcony, and has 2 large closets with built-in shelving, leading into a full bathroom with a jetted tub and separate shower. The second bedroom upstairs is spacious with large windows overlooking West Hillhurst Park. Upstairs you will also find a bonus area with a built-in bookshelf, high ceilings, and skylights, perfect for a workspace or reading nook. The spacious unfinished basement is ready for your ideas to turn it into a great space. Upgrades include a new deck installed in 2021 leaving the yard with almost no maintenance. The roof was replaced in 2012, the windows in both bedrooms upstairs and the back living room on the main floor were replaced in 2013 and air conditioning was installed in 2013. The double detached garage also had the roof replaced in 2012 and has a paved laneway. West Hillhurst is a very quiet and centrally located community in Calgary and this home is within walking distance of many local shops, cafes, restaurants, schools, and parks.
Location
Province AB
County Calgary
Area Cal Zone Cc
Zoning R-C2
Direction S
Rooms
Basement Full, Unfinished
Interior
Interior Features Built-in Features, Central Vacuum, Jetted Tub, Kitchen Island, No Animal Home, No Smoking Home, Skylight(s), Vaulted Ceiling(s)
Heating Forced Air, Natural Gas
Cooling Central Air
Flooring Carpet, Ceramic Tile
Fireplaces Number 1
Fireplaces Type Gas, Living Room
Appliance Central Air Conditioner, Dishwasher, Garage Control(s), Range Hood, Refrigerator, Stove(s), Washer/Dryer, Window Coverings
Laundry In Basement
Exterior
Garage Double Garage Detached
Garage Spaces 2.0
Garage Description Double Garage Detached
Fence Fenced
Community Features Park, Playground, Schools Nearby, Shopping Nearby
Roof Type Asphalt Shingle
Porch Balcony(s), Deck, Front Porch
Lot Frontage 25.0
Exposure S
Total Parking Spaces 2
Building
Lot Description Back Lane, Back Yard
Foundation Poured Concrete
Architectural Style 2 Storey
Level or Stories Two
Structure Type Concrete,Vinyl Siding,Wood Frame
Others
Restrictions None Known
Tax ID 76719253
Ownership Private
Read Less Info
Want to know what your home might be worth? Contact us for a FREE valuation!

Our team is ready to help you sell your home for the highest possible price ASAP
GET MORE INFORMATION

Agent | License ID: LDKATOCAN






