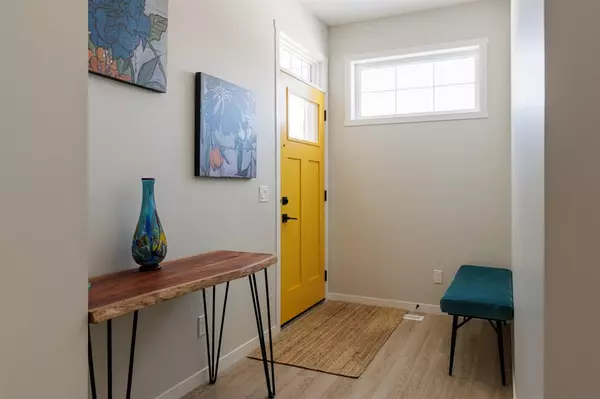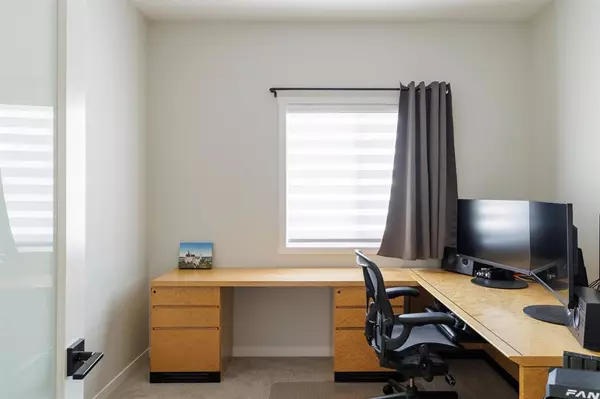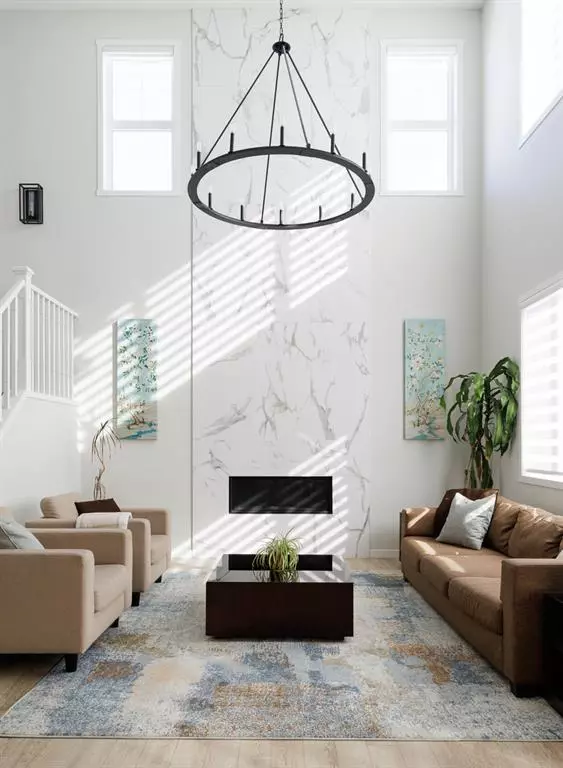$827,500
$839,900
1.5%For more information regarding the value of a property, please contact us for a free consultation.
4 Beds
4 Baths
2,520 SqFt
SOLD DATE : 04/21/2023
Key Details
Sold Price $827,500
Property Type Single Family Home
Sub Type Detached
Listing Status Sold
Purchase Type For Sale
Square Footage 2,520 sqft
Price per Sqft $328
Subdivision Air Ranch
MLS® Listing ID A2032786
Sold Date 04/21/23
Style 2 Storey
Bedrooms 4
Full Baths 3
Half Baths 1
Originating Board Calgary
Year Built 2018
Annual Tax Amount $5,098
Tax Year 2022
Lot Size 5,304 Sqft
Acres 0.12
Property Description
ABSOLUTELY AMAZING HOME LOCATED IN POPULAR AIR RANCH. One of the most STUNNING kitchens BOASTING WHITE CABINETRY to the ceiling, custom granite countertops, huge island and 2 sinks. Designed by the builder and homeowner, this kitchen features STYLE and ELEGANCE with HIGH END upgraded STAINLESS APPLIANCES including countertop gas stove which is sure to please the most discriminating Chef in the family. Wonderful dining area can accommodate a very large table and chairs great for entertaining. Custom doors lead out to the back upper deck and a lower stamped-concrete deck. A huge walk-through pantry leads into the back area boasting huge walk-in closet space ideal for all your storage needs. The GRANDE feel in the great room with high 2-storey UNIQUE TILED gas firelace ceiling is just gorgeous and you will LOVE the huge picture windows letting in the natural light. Open, turned, stairwall with white wood rails add a modern touch to the room. The bonus room at the top of the stairs is ideal for your kids playarea. There are two good sized children's rooms plus 5 pce custom-styled bathroom. The incredible primary bedroom is large enough for your king size bed and all the accessories plus an OUTSTANDING SPA-LIKE BATH. Sweet laundry area with its own window makes doing laundry a pleasure. The lower level has been completely professionally developed featuring a massive rec room/media area, good sized bedroom for your guests and another 4 pce bath. For year round comfort, the home is AIR CONDITIONTED in the summer and heated in the Winter. The home exterior is HARDIE board with rock trimwork and the yard features an irrigation system for ease of watering .Triple garage is Attached, insulated and drywalled. THIS IS A SUPERB HOME WELL WORTH VIEWING.
Location
Province AB
County Foothills County
Zoning TN
Direction N
Rooms
Basement Finished, Full
Interior
Interior Features Double Vanity, Granite Counters, See Remarks, Soaking Tub, Storage
Heating Fireplace(s), Forced Air, Natural Gas
Cooling Central Air
Flooring Carpet, Vinyl
Fireplaces Number 1
Fireplaces Type Gas, Great Room, Tile
Appliance Built-In Oven, Dishwasher, Dryer, Gas Cooktop, Range Hood, Washer, Window Coverings
Laundry Laundry Room, Upper Level
Exterior
Garage Triple Garage Attached
Garage Spaces 3.0
Garage Description Triple Garage Attached
Fence Fenced
Community Features Park, Schools Nearby, Shopping Nearby
Roof Type Asphalt
Porch Deck, Patio
Lot Frontage 63.98
Exposure N
Total Parking Spaces 3
Building
Lot Description Back Yard, Level
Foundation Poured Concrete
Architectural Style 2 Storey
Level or Stories Two
Structure Type Mixed
Others
Restrictions None Known
Tax ID 77065644
Ownership Private
Read Less Info
Want to know what your home might be worth? Contact us for a FREE valuation!

Our team is ready to help you sell your home for the highest possible price ASAP
GET MORE INFORMATION

Agent | License ID: LDKATOCAN






