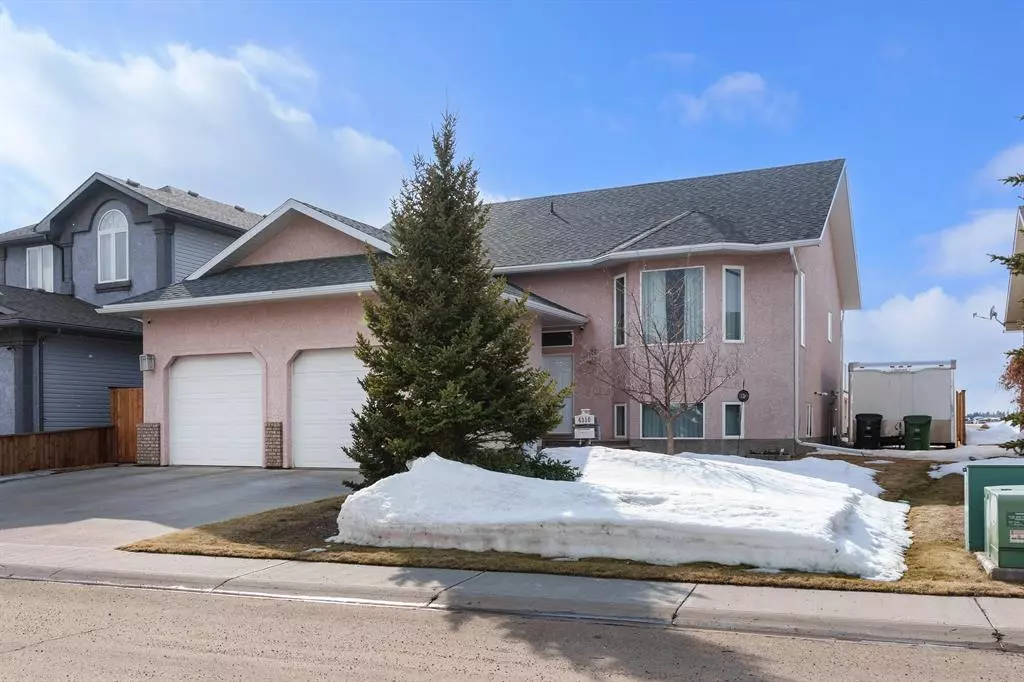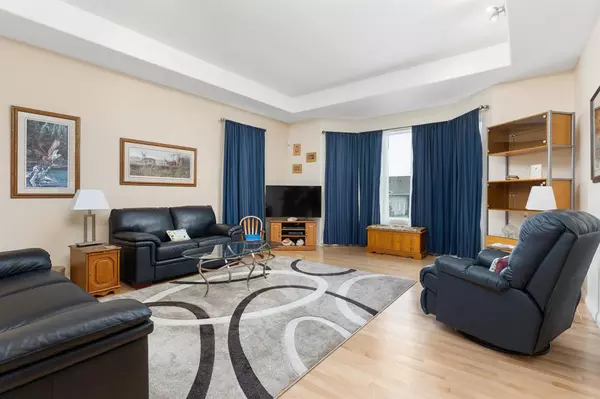$470,000
$472,000
0.4%For more information regarding the value of a property, please contact us for a free consultation.
5 Beds
3 Baths
1,730 SqFt
SOLD DATE : 04/21/2023
Key Details
Sold Price $470,000
Property Type Single Family Home
Sub Type Detached
Listing Status Sold
Purchase Type For Sale
Square Footage 1,730 sqft
Price per Sqft $271
Subdivision Duggan Park
MLS® Listing ID A2036752
Sold Date 04/21/23
Style Bi-Level
Bedrooms 5
Full Baths 3
Originating Board Central Alberta
Year Built 2006
Annual Tax Amount $4,840
Tax Year 2022
Lot Size 7,493 Sqft
Acres 0.17
Property Description
THE PERFECT FAMILY HOME JUST HIT THE MARKET! The custom built five bedroom, three bath home is located in a nice quiet close in Duggan Park. Battle River Homes never fails to deliver on quality and this home is proof. Before you even enter the home you will appreciate the attention to detail in the garage with it's 12' ceilings and 24'x24' dimensions. Entering the home, the large landing will be appreciated for it's spaciousness. Just up a few stairs to this fantastic bilevel, the living room is huge and welcoming with it's vaulted ceilings and large east facing windows. The country style, eat in kitchen will accommodate the largest of dining tables. Allowing family to also pull up for a snack at the kitchen island. The kitchen is so bright and fresh with it the beautiful maple cabinets. The corner pantry allows for ample room to store the extra appliance we all collect and don't want on our counters. The main level is home to three of the bedrooms. The primary suite is oversized and has a large walk in closet and four piece ensuite for your convenience. A unique feature is the pocket door to the adjoining bedroom; making it a perfect nursery for a young family. It may also easily be removed and returned to it's own private space. The third bedroom was converted to a laundry room for the home owner but can easily be relocated to the lower level where the secondary hook ups are in place. The lower level is fully finished and thoughtfully planned. The large landing opens to a great kitchenette for convenient snack prepping for those movie nights with friends and family. You won't believe the size of the two additional bedrooms! They are huge! The family room is large enough to not only house a fabulous media area but also a games area as well. If you need your own designated office or craft room....it has that too!!! The exterior of the home, with it's low maintenance stucco and large deck with its additional storage is just another added bonus! The deck is complete with gas hook up for those weekend grillers. The property has seen the recent addition of a new fence in 2022. This home must be seen to be believed.....ALL 1730 SQUARE FEET OF IT!!!
Location
Province AB
County Camrose
Zoning R1
Direction E
Rooms
Basement Finished, Full
Interior
Interior Features Central Vacuum, Kitchen Island, Laminate Counters, No Smoking Home, Sump Pump(s), Vinyl Windows
Heating Forced Air, Natural Gas
Cooling None
Flooring Carpet, Ceramic Tile, Hardwood, Linoleum
Appliance Dishwasher, Electric Stove, Garage Control(s), Microwave Hood Fan, Refrigerator, Washer/Dryer, Window Coverings
Laundry Lower Level, Main Level
Exterior
Garage Double Garage Attached
Garage Spaces 2.0
Garage Description Double Garage Attached
Fence Fenced
Community Features Sidewalks, Shopping Nearby
Roof Type Asphalt Shingle
Porch Deck
Lot Frontage 59.0
Exposure E
Total Parking Spaces 2
Building
Lot Description Back Yard, Cul-De-Sac, Interior Lot, Landscaped, Rectangular Lot
Foundation Poured Concrete
Architectural Style Bi-Level
Level or Stories Bi-Level
Structure Type Wood Frame
Others
Restrictions None Known
Tax ID 79776805
Ownership Private
Read Less Info
Want to know what your home might be worth? Contact us for a FREE valuation!

Our team is ready to help you sell your home for the highest possible price ASAP
GET MORE INFORMATION

Agent | License ID: LDKATOCAN






