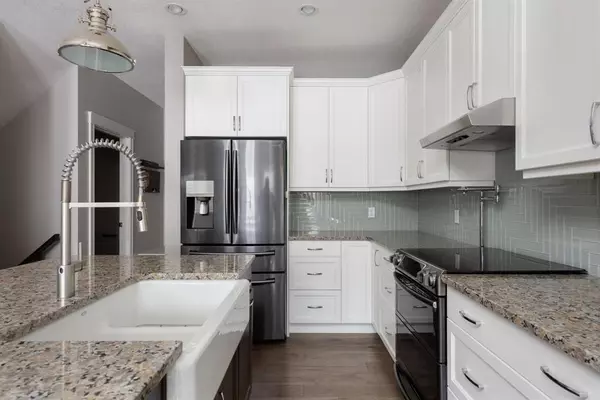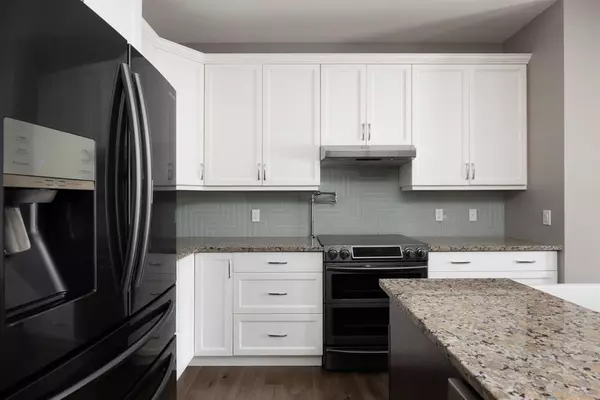$624,000
$639,900
2.5%For more information regarding the value of a property, please contact us for a free consultation.
4 Beds
4 Baths
1,826 SqFt
SOLD DATE : 04/21/2023
Key Details
Sold Price $624,000
Property Type Single Family Home
Sub Type Detached
Listing Status Sold
Purchase Type For Sale
Square Footage 1,826 sqft
Price per Sqft $341
Subdivision Stonecreek
MLS® Listing ID A2036892
Sold Date 04/21/23
Style 2 Storey
Bedrooms 4
Full Baths 3
Half Baths 1
Originating Board Calgary
Year Built 2016
Annual Tax Amount $3,171
Tax Year 2022
Lot Size 4,640 Sqft
Acres 0.11
Property Description
LOADED WITH EXTRA FEATURES! INCREDIBLE HEATED GARAGE! OVER 2,500 SQFT OF TOTAL LIVING SPACE! Located in a quiet cul-de-sac, this special 2-storey home located in Stonecreek features 4 bedrooms (3 up and 1 down) and 3.5 bathrooms with 1,827sqft above grade. The main floor features engineered hardwood, porcelain tile flooring, and 9' ceilings. The beautiful kitchen features a wine fridge, granite countertops, large island with breakfast bar, huge double sink with garburator, black stainless steel appliances (including gas line for stove), POT-FILLER next to the stove, upgraded engineered hardwood flooring, and pantry next to the mudroom which leads to the attached double garage. The dining room and living room feature the same engineered hardwood, views of the large backyard and a gas fireplace. A half bathroom completes the main floor. The second floor showcases a HUGE PRIMARY SUITE with big walk-in closet and ensuite bathroom with INCREDIBLE STEAM SHOWER (radio, steam, fan, wand, body jets, rain head showerhead, vinyl flooring), in-floor heat, and granite countertops with dual sinks. The second and third bedrooms upstairs are also a good size. The full bathroom upstairs features granite counters and tiled shower/JET TUB combo. The carpet upstairs has upgraded underlay. Laundry is also on the top floor and features custom cabinets, sink, and steam dryer. The fully developed basement features one bedroom and full bathroom with granite counters and shower with bench seat. Carpet in basement features upgraded underlay. The magnificent attached double garage features epoxy flooring, floor drain, hot and cold taps, drywalled & painted walls, tire rack, shelves, jack drive garage door opener, and another floor drain if you wanted to add a sink. The amazing fully fenced backyard features a gas BBQ hook-up, shed, pergola with cover, limestone path on both sides of the house, 2 water bibs on either side of the house, trees, lawn, and a large deck that spans the full length of the house. Air conditioner & remainder of new home warranty included. Book your showing today!
Location
Province AB
County Wood Buffalo
Area Fm Northwest
Zoning R1S
Direction E
Rooms
Basement Finished, Full
Interior
Interior Features Breakfast Bar, Granite Counters, Kitchen Island, Open Floorplan, Pantry, Steam Room, Storage, Vinyl Windows, Walk-In Closet(s)
Heating Forced Air, Natural Gas
Cooling Central Air
Flooring Carpet, Hardwood, Tile
Fireplaces Number 1
Fireplaces Type Gas, Living Room, Tile
Appliance Central Air Conditioner, Dishwasher, Dryer, Electric Stove, Microwave, Refrigerator, Washer, Wine Refrigerator
Laundry Upper Level
Exterior
Garage Concrete Driveway, Double Garage Attached, Garage Door Opener, Garage Faces Front, Heated Garage, Insulated, Off Street
Garage Spaces 2.0
Garage Description Concrete Driveway, Double Garage Attached, Garage Door Opener, Garage Faces Front, Heated Garage, Insulated, Off Street
Fence Fenced
Community Features Playground, Schools Nearby, Sidewalks, Street Lights
Roof Type Asphalt Shingle
Porch Deck
Lot Frontage 34.61
Total Parking Spaces 4
Building
Lot Description Back Yard, Cul-De-Sac, Lawn, Landscaped, Standard Shaped Lot
Foundation Poured Concrete
Architectural Style 2 Storey
Level or Stories Two
Structure Type Stone,Vinyl Siding,Wood Frame
Others
Restrictions None Known
Tax ID 76182660
Ownership Private
Read Less Info
Want to know what your home might be worth? Contact us for a FREE valuation!

Our team is ready to help you sell your home for the highest possible price ASAP
GET MORE INFORMATION

Agent | License ID: LDKATOCAN






