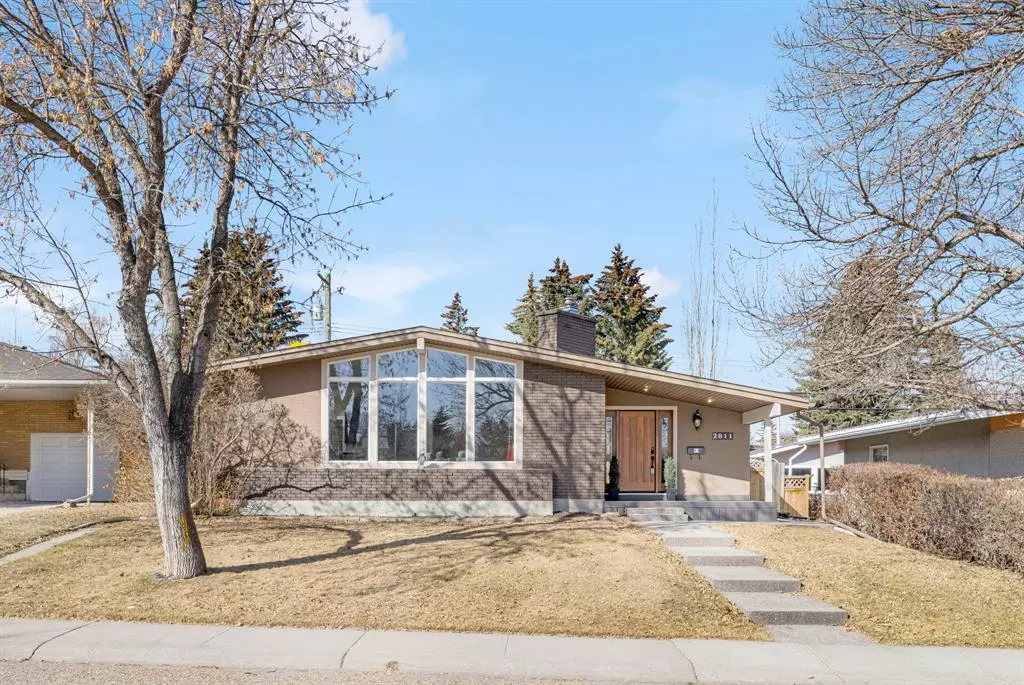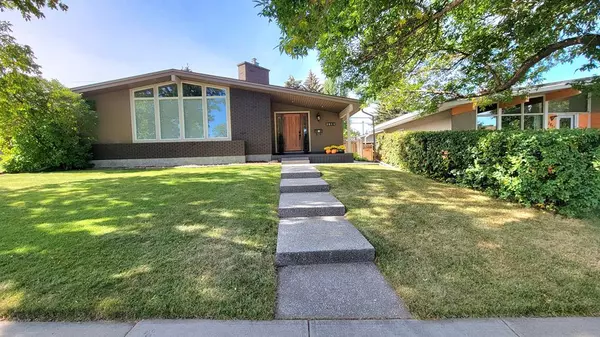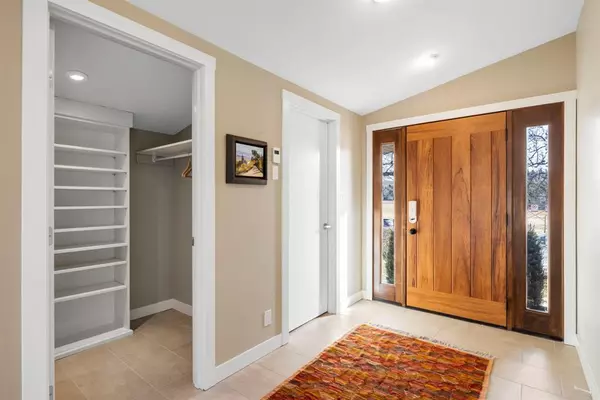$820,000
$799,900
2.5%For more information regarding the value of a property, please contact us for a free consultation.
3 Beds
2 Baths
1,465 SqFt
SOLD DATE : 04/21/2023
Key Details
Sold Price $820,000
Property Type Single Family Home
Sub Type Detached
Listing Status Sold
Purchase Type For Sale
Square Footage 1,465 sqft
Price per Sqft $559
Subdivision Brentwood
MLS® Listing ID A2040593
Sold Date 04/21/23
Style Bungalow
Bedrooms 3
Full Baths 2
Originating Board Calgary
Year Built 1961
Annual Tax Amount $4,897
Tax Year 2022
Lot Size 5,726 Sqft
Acres 0.13
Property Description
Open House Cancelled Welcome to the amazing neighborhood of Brentwood, where you can find this beautiful 1961 renovated mid-century modern bungalow that boasts views of Nose Hill Park and is located right across from a school field. This stunning home was completely renovated in 2009 to incorporate modern amenities while still retaining its original charm. Upon entering the home, you'll be greeted by a spacious foyer with heated floors, double walk-in closets, and French doors that lead to the southwest-facing backyard.The main floor is bright and inviting with the living room being a cozy retreat with vaulted ceilings and a gas fireplace. Experience the convenience of a well-designed kitchen, complete with ample cabinet and counter space, as well as stainless steel appliances and quartz countertops. Entertain guests with ease in the generously proportioned dining room. Relax in the luxurious primary bedroom, featuring a spacious walk-in closet with built-in storage, as well as a four-piece ensuite with a steam shower, double sinks, and heated floors. The second bedroom is located just steps away from the five-piece bathroom, which also boasts double sinks and heated floors. Discover even more living space in the fully finished basement, complete with a spacious living room that boasts an inviting electric fireplace and ample space for a pool table. Unwind in the family room with a media center, providing the perfect spot for movie nights or game day gatherings. The third bedroom features a convenient built-in desk and easy access to the three piece bathroom, complete with heated floors for added comfort. The laundry room offers even more functionality with its practical sink, on demand hot water tank and generous storage space. Outside, the backyard is an oasis that features a lovely patio, perfect for outdoor entertaining. The double-car garage is fully detached and offers plenty of space for parking and storage. The yard is fully fenced, providing you with privacy and security. This home is located in a prime location that is walking distance to parks, schools, shopping, the University of Calgary, and minutes away from downtown Calgary. Don't miss out on this incredible opportunity to own a piece of real estate in one of the most sought-after neighborhoods in Calgary
Location
Province AB
County Calgary
Area Cal Zone Nw
Zoning R-C1
Direction NE
Rooms
Basement Finished, Full
Interior
Interior Features Built-in Features, Closet Organizers, High Ceilings, Kitchen Island, Open Floorplan, Quartz Counters, Recessed Lighting, Storage, Tankless Hot Water, Vaulted Ceiling(s), Vinyl Windows, Walk-In Closet(s)
Heating Fireplace(s), Forced Air, Natural Gas
Cooling None
Flooring Carpet, Hardwood, Tile
Fireplaces Number 2
Fireplaces Type Basement, Electric, Gas, Living Room, Masonry, Stone
Appliance Central Air Conditioner, Dishwasher, Electric Stove, Freezer, Refrigerator, Washer/Dryer
Laundry In Unit, Laundry Room, Lower Level, Sink
Exterior
Garage Covered, Double Garage Detached
Garage Spaces 2.0
Garage Description Covered, Double Garage Detached
Fence Fenced
Community Features Park, Playground, Pool, Schools Nearby, Shopping Nearby, Sidewalks, Street Lights
Roof Type Asphalt Shingle
Porch Patio
Lot Frontage 54.5
Total Parking Spaces 2
Building
Lot Description Back Lane, Back Yard, Front Yard, Lawn, Low Maintenance Landscape, Landscaped, Level, Street Lighting, Rectangular Lot, Views
Foundation Poured Concrete
Architectural Style Bungalow
Level or Stories One
Structure Type Stucco,Wood Frame
Others
Restrictions None Known
Tax ID 76463283
Ownership Private
Read Less Info
Want to know what your home might be worth? Contact us for a FREE valuation!

Our team is ready to help you sell your home for the highest possible price ASAP
GET MORE INFORMATION

Agent | License ID: LDKATOCAN






