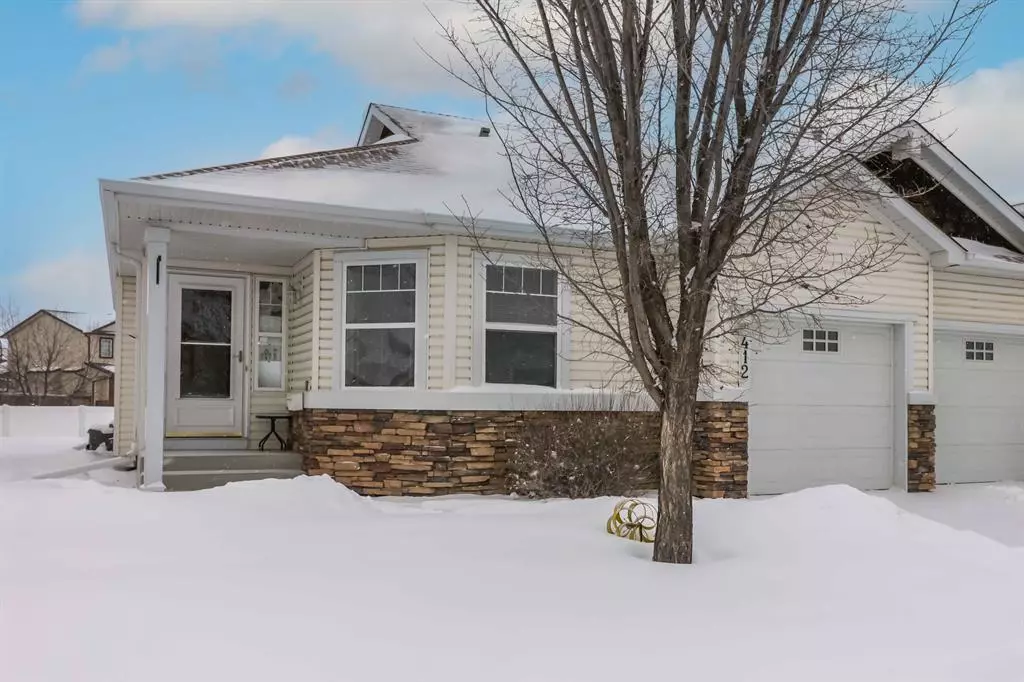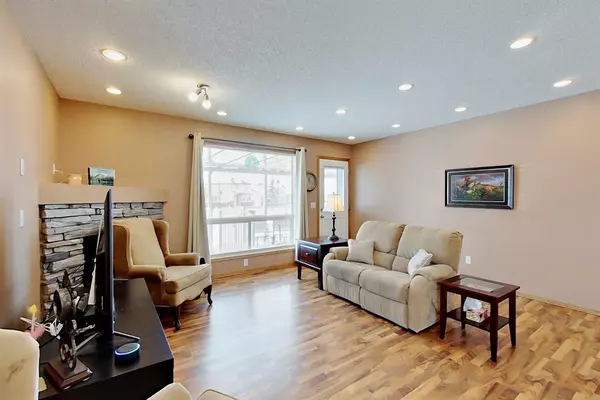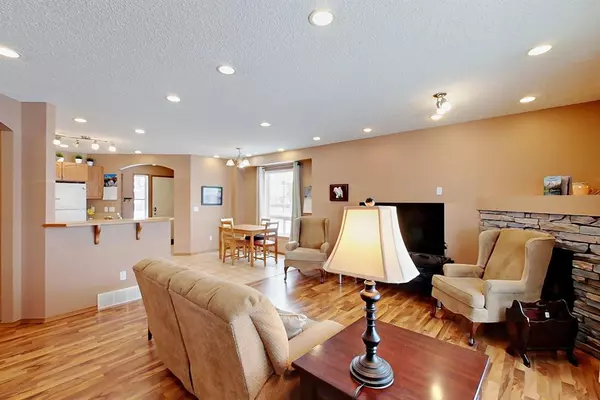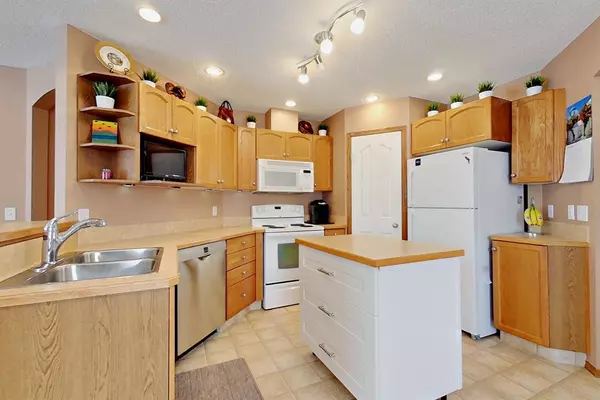$295,000
$300,000
1.7%For more information regarding the value of a property, please contact us for a free consultation.
3 Beds
2 Baths
965 SqFt
SOLD DATE : 04/21/2023
Key Details
Sold Price $295,000
Property Type Townhouse
Sub Type Row/Townhouse
Listing Status Sold
Purchase Type For Sale
Square Footage 965 sqft
Price per Sqft $305
Subdivision Johnstone Park
MLS® Listing ID A2031867
Sold Date 04/21/23
Style Bungalow
Bedrooms 3
Full Baths 2
Condo Fees $310
Originating Board Central Alberta
Year Built 2005
Annual Tax Amount $2,812
Tax Year 2022
Property Description
END UNIT! Bright Open Concept. Very Warm and Welcoming. Large entry. Spacious living room features gas fireplace and laminate flooring. Large kitchen with lots of cabinetry, countertop, island and walk in pantry. Separate dining room can accommodate a large table. The bedrooms are on the opposite sides of the house which is great for privacy and overnight guest. Large master with walk in closet and cheater door to the main floor bathroom. The bathroom has lots of counterspace and a walk in shower with built in bench. In the basement you will find an oversized family room, third bedroom (no closet), full bathroom and lots of storage. Attached single garage and driveway. Lots of guest parking throughout the complex. One of the largest lots in the complex. Covered west facing deck. Maintenance free - Condo board takes care of the mowing and snow removal. Complex Clubhouse can be rented out for an additional fee. Asphalt walking paths throughout the complex as well. Wonderful like minded neighbors.
Location
Province AB
County Red Deer
Zoning R2
Direction SE
Rooms
Basement Finished, Full
Interior
Interior Features Closet Organizers, Kitchen Island, Open Floorplan, Pantry, Storage, Walk-In Closet(s)
Heating Forced Air, Natural Gas
Cooling Central Air
Flooring Carpet, Laminate, Linoleum
Fireplaces Number 1
Fireplaces Type Gas, Living Room
Appliance Dishwasher, Refrigerator, Stove(s), Washer/Dryer Stacked
Laundry Main Level
Exterior
Garage Concrete Driveway, Garage Door Opener, Off Street, Single Garage Attached
Garage Spaces 1.0
Garage Description Concrete Driveway, Garage Door Opener, Off Street, Single Garage Attached
Fence Partial
Community Features Clubhouse
Amenities Available Clubhouse, Snow Removal, Visitor Parking
Roof Type Asphalt,Fiberglass
Porch Covered, Deck
Lot Frontage 36.55
Exposure SE
Total Parking Spaces 2
Building
Lot Description Close to Clubhouse, Low Maintenance Landscape, No Neighbours Behind, Pie Shaped Lot
Foundation Poured Concrete
Architectural Style Bungalow
Level or Stories One
Structure Type Wood Frame
Others
HOA Fee Include Maintenance Grounds,Reserve Fund Contributions,Snow Removal
Restrictions Adult Living,Pet Restrictions or Board approval Required
Tax ID 75147638
Ownership Private
Pets Description Restrictions
Read Less Info
Want to know what your home might be worth? Contact us for a FREE valuation!

Our team is ready to help you sell your home for the highest possible price ASAP
GET MORE INFORMATION

Agent | License ID: LDKATOCAN






