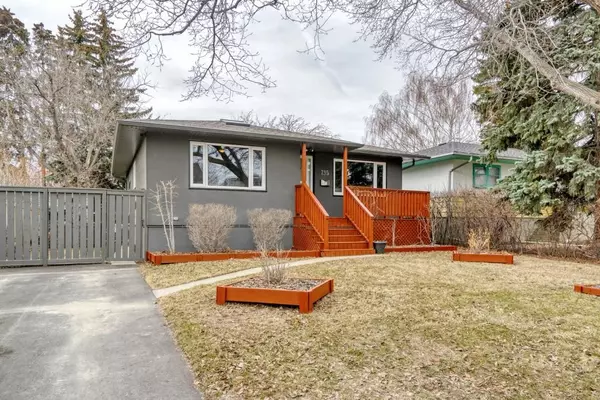$883,000
$885,000
0.2%For more information regarding the value of a property, please contact us for a free consultation.
4 Beds
3 Baths
1,067 SqFt
SOLD DATE : 04/21/2023
Key Details
Sold Price $883,000
Property Type Single Family Home
Sub Type Detached
Listing Status Sold
Purchase Type For Sale
Square Footage 1,067 sqft
Price per Sqft $827
Subdivision Parkdale
MLS® Listing ID A2039316
Sold Date 04/21/23
Style Bungalow
Bedrooms 4
Full Baths 2
Half Baths 1
Originating Board Calgary
Year Built 1952
Annual Tax Amount $5,019
Tax Year 2022
Lot Size 5,995 Sqft
Acres 0.14
Property Description
This outstanding, fully renovated executive bungalow is a true Parkdale gem and is a must see for the discriminating buyer. Exquisitely upgraded and superbly designed this luxurious home features a gorgeous vaulted living room with decorative beams, a bright open adjacent dining area, stunning contemporary kitchen with granite counter tops, central island, pantry and stainless steel appliances, a spacious primary bedroom with walk-in closet with built-ins and a breathtaking 5 pc ensuite with dual vessel sinks, large rain shower with 10 ml glass, Grohe fixtures and soaker tub. Also features another bedroom and 2 pc bath on the main, flat finished ceilings throughout the entire property, 2 skylights, decorative plant ledges, zone-specific mini-pot lights, hardwood floors, updated vinyl windows, tankless hot water system, acrylic stucco exterior, 10 ml glass railings to lower level, a fully finished basement with huge family room and corner gas fireplace, a large private guest bedroom adjacent to a full 4 pc bath with vessel sink and large stand-alone rain shower, fourth bedroom that easily doubles as a studio, den or flex room, tons of storage and a huge designated laundry room with an abundance of cabinetry and laundry sink. Add to all of this a fully fenced 50 x 120 private west-facing rear double lot with mature trees, huge two-tiered wrap around deck, an oversized single detached garage, garden shed, greenhouse, front porch and a paved off-street front parking pad on a quiet tree-lined street in a prime Parkdale location only a block to Parkdale Garden Park and the community center, a few minutes walk to the Bow River pathway, Edworthy Park, Angel's Cafe, Foothills Hospital, a 6 minute drive to downtown and 10 minute drive to the city limits to get you on your way to the mountains. This is a one of a kind offering and is a must see. OPEN HOUSE CANCELLED
Location
Province AB
County Calgary
Area Cal Zone Cc
Zoning R-C2
Direction SE
Rooms
Basement Finished, Full
Interior
Interior Features Beamed Ceilings, Breakfast Bar, Ceiling Fan(s), Closet Organizers, Double Vanity, Granite Counters, High Ceilings, Kitchen Island, Open Floorplan, See Remarks, Skylight(s), Soaking Tub, Storage, Tankless Hot Water, Vaulted Ceiling(s), Vinyl Windows
Heating Forced Air
Cooling None
Flooring Carpet, Ceramic Tile, Hardwood
Fireplaces Number 1
Fireplaces Type Gas
Appliance Dishwasher, Dryer, Electric Stove, Garage Control(s), Microwave, Refrigerator, See Remarks, Tankless Water Heater, Wall/Window Air Conditioner, Washer
Laundry Laundry Room, Lower Level, Sink
Exterior
Garage Off Street, Single Garage Detached, Stall
Garage Spaces 1.0
Garage Description Off Street, Single Garage Detached, Stall
Fence Fenced
Community Features Park, Schools Nearby, Playground, Sidewalks, Street Lights, Shopping Nearby
Roof Type Asphalt
Porch Deck, Front Porch, Wrap Around
Lot Frontage 49.87
Total Parking Spaces 2
Building
Lot Description Back Lane, Front Yard, Garden, Interior Lot, Landscaped, Level, Street Lighting, Private, Rectangular Lot
Foundation Poured Concrete
Architectural Style Bungalow
Level or Stories One
Structure Type Stucco,Wood Frame
Others
Restrictions Restrictive Covenant-Building Design/Size
Tax ID 76673692
Ownership Private
Read Less Info
Want to know what your home might be worth? Contact us for a FREE valuation!

Our team is ready to help you sell your home for the highest possible price ASAP
GET MORE INFORMATION

Agent | License ID: LDKATOCAN






