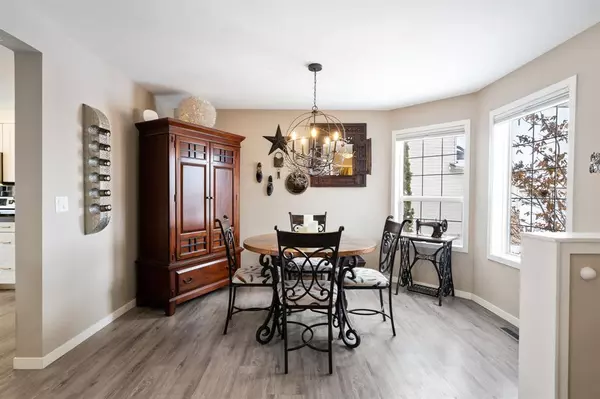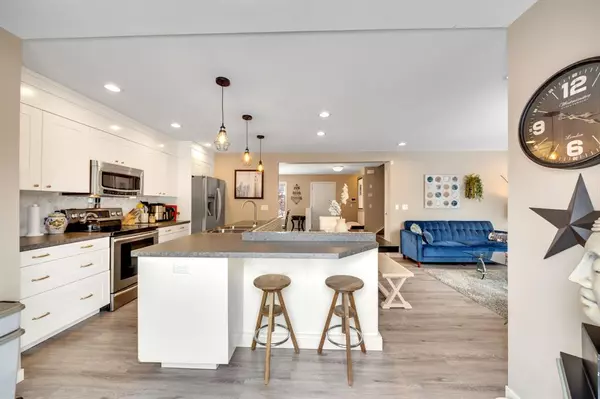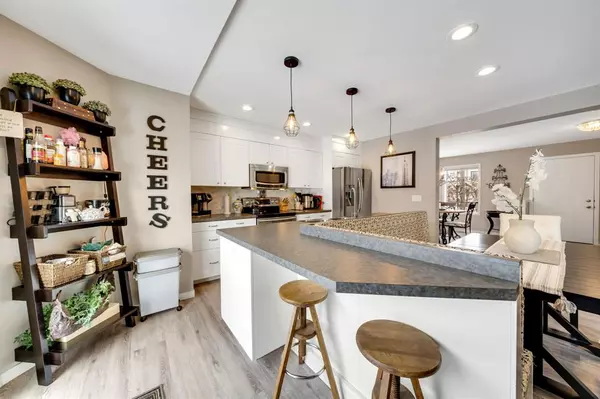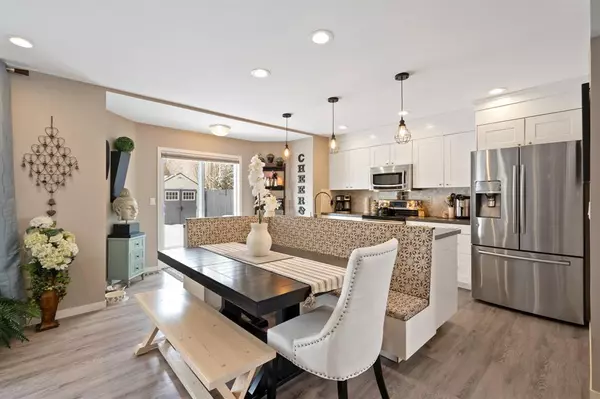$580,000
$589,900
1.7%For more information regarding the value of a property, please contact us for a free consultation.
3 Beds
4 Baths
1,410 SqFt
SOLD DATE : 04/21/2023
Key Details
Sold Price $580,000
Property Type Single Family Home
Sub Type Detached
Listing Status Sold
Purchase Type For Sale
Square Footage 1,410 sqft
Price per Sqft $411
Subdivision Tuscany
MLS® Listing ID A2026532
Sold Date 04/21/23
Style 2 Storey
Bedrooms 3
Full Baths 3
Half Baths 1
Originating Board Calgary
Year Built 1999
Annual Tax Amount $3,163
Tax Year 2022
Lot Size 4,230 Sqft
Acres 0.1
Property Description
Stunning home located only a short walk to the Tuscany Train Station, playgrounds, green spaces and community trails. This home is sure to impress as soon as you walk through the door. The main floor has fantastic flow between the living spaces and is perfect for everyday family living and entertaining. As you enter you will find a large dining/flex room space, updated designer kitchen compete with custom cabinetry and a built-in banquette eating area attached to the kitchen that flows perfectly into the spacious living room with gas fireplace. Upstairs there are 3 large bedrooms and the primary has a walk-in closet as well as its own ensuite. The lower level is fully finished and is another space perfect for entertaining compete with a wet bar and full bathroom. Since you have a double attached garage, your backyard is able to have a large deck, shed, dog run area perfect for the 4-legged member of your family and even a large grass area for the kids to play. If you are looking for a home in the Tuscany area you will want to add this to the must see list.
Location
Province AB
County Calgary
Area Cal Zone Nw
Zoning R-C1N
Direction S
Rooms
Basement Finished, Full
Interior
Interior Features Bar, Kitchen Island, No Smoking Home, Wet Bar
Heating Forced Air, Natural Gas
Cooling None
Flooring Carpet, Laminate, Tile
Fireplaces Number 1
Fireplaces Type Gas, Living Room
Appliance Bar Fridge, Dishwasher, Dryer, Electric Range, Garage Control(s), Range Hood, Refrigerator, Washer, Window Coverings
Laundry Laundry Room
Exterior
Garage Double Garage Attached
Garage Spaces 2.0
Garage Description Double Garage Attached
Fence Fenced
Community Features Schools Nearby, Playground, Sidewalks, Street Lights, Shopping Nearby
Roof Type Asphalt
Porch Deck
Lot Frontage 42.95
Total Parking Spaces 4
Building
Lot Description Rectangular Lot
Foundation Poured Concrete
Architectural Style 2 Storey
Level or Stories Two
Structure Type Aluminum Siding ,Wood Frame
Others
Restrictions None Known
Tax ID 76818540
Ownership Private
Read Less Info
Want to know what your home might be worth? Contact us for a FREE valuation!

Our team is ready to help you sell your home for the highest possible price ASAP
GET MORE INFORMATION

Agent | License ID: LDKATOCAN






