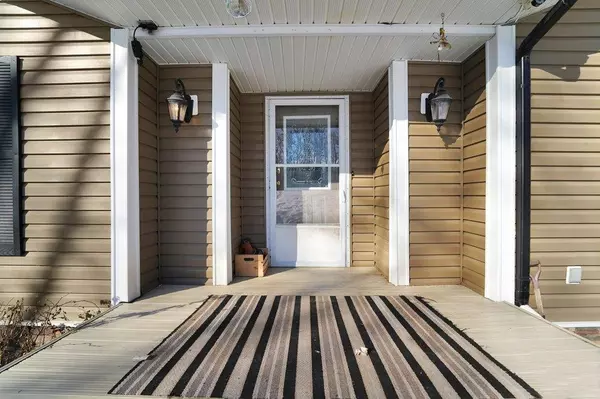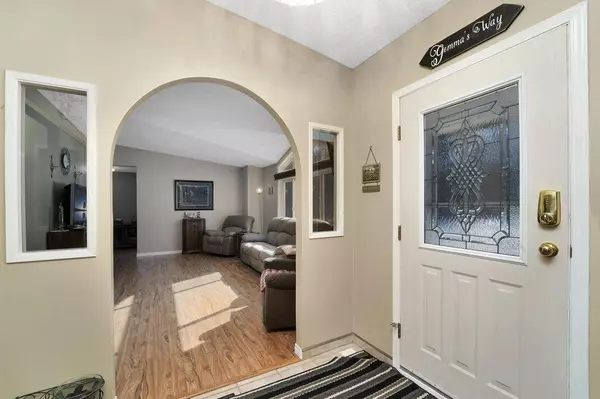$1,350,000
$1,309,000
3.1%For more information regarding the value of a property, please contact us for a free consultation.
4 Beds
2 Baths
2,199 SqFt
SOLD DATE : 04/21/2023
Key Details
Sold Price $1,350,000
Property Type Other Types
Sub Type Agriculture
Listing Status Sold
Purchase Type For Sale
Square Footage 2,199 sqft
Price per Sqft $613
MLS® Listing ID A2030957
Sold Date 04/21/23
Style Modular Home
Bedrooms 4
Full Baths 2
Originating Board Central Alberta
Year Built 1998
Annual Tax Amount $1,432
Tax Year 2022
Lot Size 152.760 Acres
Acres 152.76
Property Description
This Property has 2 beautiful country homes which are situated on 152.76 acres of privacy and farmland. This has created a perfect family environment for two generations. Walking paths throughout the first 43 acres of spruce & poplar and 7 acres of pasture add to the perfect environment for lots of wildlife to call this property home. Additionally, there is approximately 100 acres of good quality#2 and#3 farmland, which has been farmed well, by the same tenant for the last 23 years & surface revenue of $2240/annually to help pay the mortgage.
The building site consists of approximately 5 acres including two full sets of site services,( 2 wells, natural gas and power) a Shop approximately 1800 sq ft (50'x36’+/-) which is lined and insulated, has a full concrete floor with sump, a free-standing jib crane, 220V, and 3 overhead doors. and a metal Quonset approximately 5200 sq ft (44’x120’+/-).
The first home is a 1998 Manufactured home is 2200+/- sq ft and is blocked on concrete pilings and anchored down. Boasting four bedrooms and two bathrooms, there's plenty of space for your family to live comfortably. The main bedroom is particularly luxurious with its five-piece ensuite and soaker tub, perfect for relaxing. The large family room with vaulted ceilings, windows, and fireplace. The spacious dining room just off the kitchen is perfect for hosting family dinners and gatherings. The kitchen is a dream, with an island with breakfast bar, stainless steel appliances, lots of cupboard space, and a walk-in pantry. The attached breakfast nook with garden doors leading to the large north facing deck with pergola would be a lovely spot to enjoy morning coffee or a meal while taking in the view of the fish pond as well as the beautiful wildlife. The additional living room gives extra space for watching TV or relaxing in the evening. And with large windows throughout the home, the natural light is abundant, making the home bright and cheery.
The second 2015 Mobile home on metal screw pilings is not included in the price of the listing but can be purchased for an additional $85,000 for the home. The home is owned by a son/daughter of the owner. If the buyer can utilize the 2nd home either for a family member or as a rental it would make perfect sense to purchase both together as the deck, set up and moving costs would all be saved and is a great income asset. The sellers would prefer to sell both as a package but may separate.
Overall, this would be a fantastic country living opportunity for anyone looking for space, comfort, and beautiful surroundings or if you wanted to subdivide out the building site and farm the remaining 147 +/- acres.
Crestomere school is just a short bus ride down the road for students K-9 making this property a great convenience for families with children.
Location
Province AB
County Ponoka County
Zoning AG
Rooms
Basement None
Interior
Interior Features Breakfast Bar, Ceiling Fan(s), Pantry, Skylight(s), Soaking Tub, Vaulted Ceiling(s)
Heating Forced Air, Natural Gas
Flooring Carpet, Laminate, Linoleum
Appliance Dryer, Garage Control(s), Refrigerator, Stove(s), Washer
Exterior
Community Features Schools Nearby
Utilities Available Electricity Available, Natural Gas Available, Phone Available
Roof Type Asphalt Shingle
Present Use Agricultural
Building
Lot Description Farm, Many Trees
Building Description Vinyl Siding, Quonset 44'x120'+/- approximately 5200+/- sq ft and Shop 50'x36' +/- approximately 1800 +/- sq/ft
Foundation Piling(s)
Sewer Open Discharge, Septic Tank
Water Well
Architectural Style Modular Home
Level or Stories Single Level Unit
Structure Type Vinyl Siding
Others
Restrictions Utility Right Of Way
Tax ID 57481094
Ownership Private
Read Less Info
Want to know what your home might be worth? Contact us for a FREE valuation!

Our team is ready to help you sell your home for the highest possible price ASAP
GET MORE INFORMATION

Agent | License ID: LDKATOCAN






