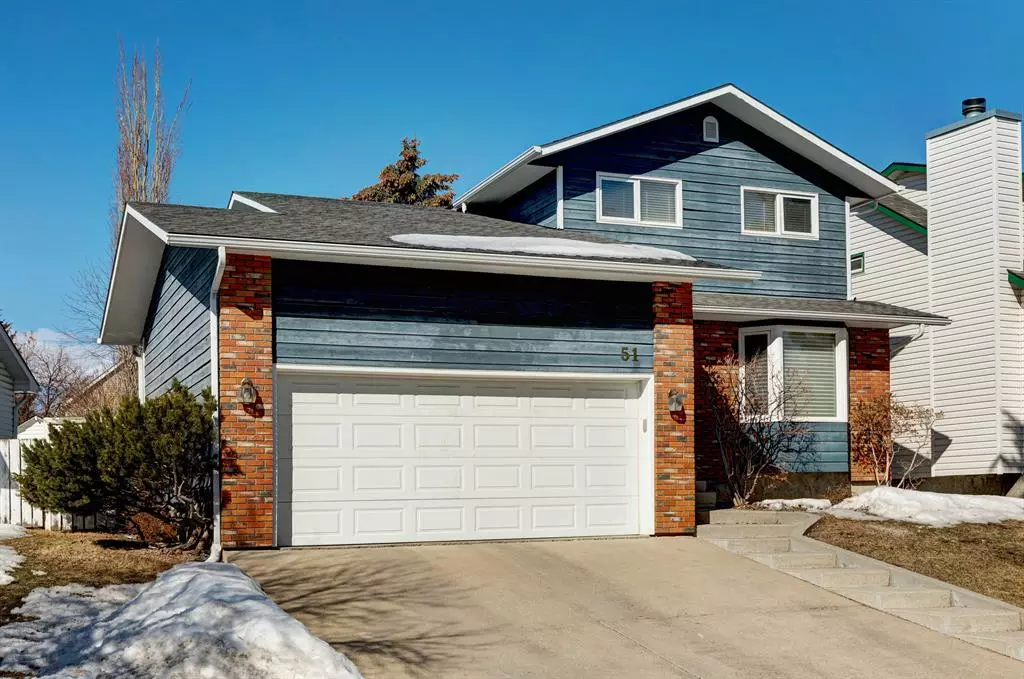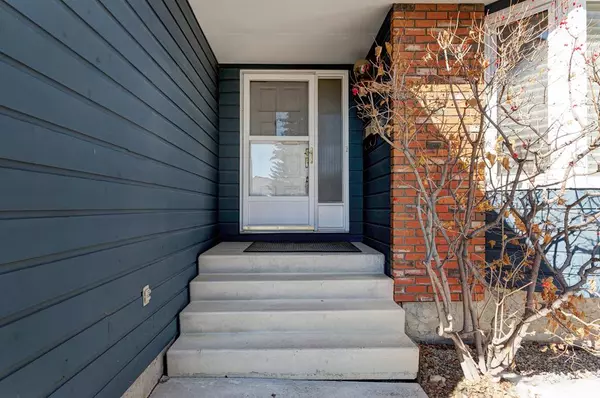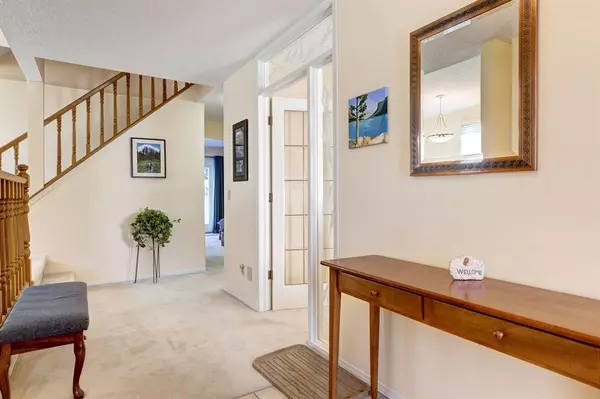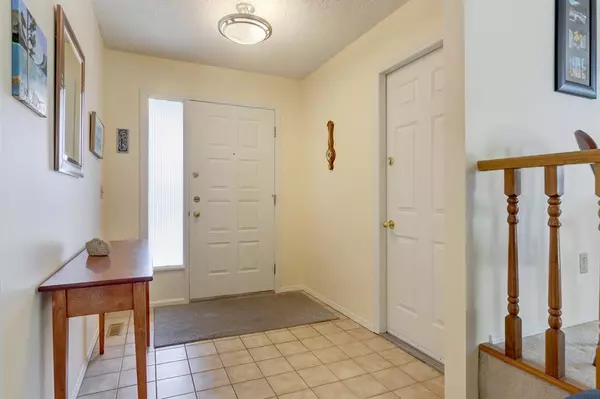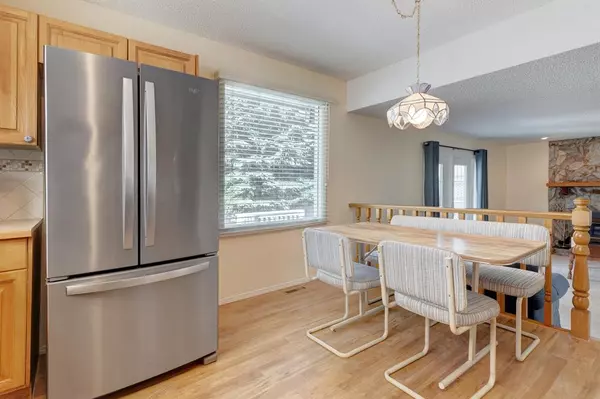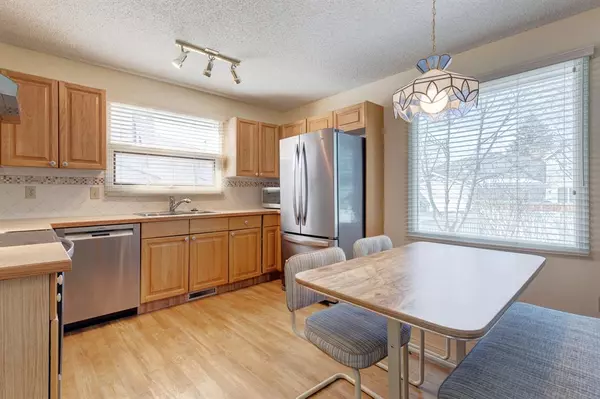$570,000
$549,900
3.7%For more information regarding the value of a property, please contact us for a free consultation.
3 Beds
3 Baths
1,712 SqFt
SOLD DATE : 04/21/2023
Key Details
Sold Price $570,000
Property Type Single Family Home
Sub Type Detached
Listing Status Sold
Purchase Type For Sale
Square Footage 1,712 sqft
Price per Sqft $332
Subdivision Woodbine
MLS® Listing ID A2032624
Sold Date 04/21/23
Style 2 Storey
Bedrooms 3
Full Baths 2
Half Baths 1
Originating Board Calgary
Year Built 1981
Annual Tax Amount $2,970
Tax Year 2022
Lot Size 4,800 Sqft
Acres 0.11
Property Description
Undeniable value on a very accessible street in highly desirable Woodbine. This home exudes pride in ownership with an incredible commitment to routine maintenance and upgrades, often completed earlier than necessary. Recent updates include: Furnace (new in 2015, serviced in 2022), H20 Tank (2019), Roof (2014), Central A/C (2018), Windows (most are newer with Hunter Douglas blinds), Washer/Dryer (2021), Fridge/Stove/Dishwasher (2020) and the kitchen was updated in 2020, plus the main floor was recently painted. Other features include a beautifully treed, west facing yard, a large garage with a high ceiling able to accommodate plenty of additional storage, and a full basement waiting for an inspired new owner. Very close to local shopping and only a few minutes to the ring road and Costco! Book a showing with your favourite Realtor now, this one won't last.
Location
Province AB
County Calgary
Area Cal Zone S
Zoning R-C1
Direction E
Rooms
Basement Full, Unfinished
Interior
Interior Features Central Vacuum, Storage, Vinyl Windows
Heating Fireplace(s), Forced Air, Natural Gas
Cooling Central Air
Flooring Carpet, Linoleum
Fireplaces Number 1
Fireplaces Type Brass, Family Room, Gas
Appliance Dishwasher, Dryer, Garage Control(s), Garburator, Microwave, Refrigerator, Stove(s), Washer, Window Coverings
Laundry Main Level
Exterior
Garage Double Garage Attached, Driveway, Insulated
Garage Spaces 2.0
Garage Description Double Garage Attached, Driveway, Insulated
Fence Fenced
Community Features Schools Nearby, Shopping Nearby
Roof Type Asphalt Shingle
Porch Deck
Lot Frontage 56.0
Exposure W
Total Parking Spaces 4
Building
Lot Description Back Lane, Back Yard, Reverse Pie Shaped Lot, Treed
Foundation Poured Concrete
Architectural Style 2 Storey
Level or Stories Two
Structure Type Wood Frame,Wood Siding
Others
Restrictions None Known
Tax ID 76546211
Ownership Private
Read Less Info
Want to know what your home might be worth? Contact us for a FREE valuation!

Our team is ready to help you sell your home for the highest possible price ASAP
GET MORE INFORMATION

Agent | License ID: LDKATOCAN

