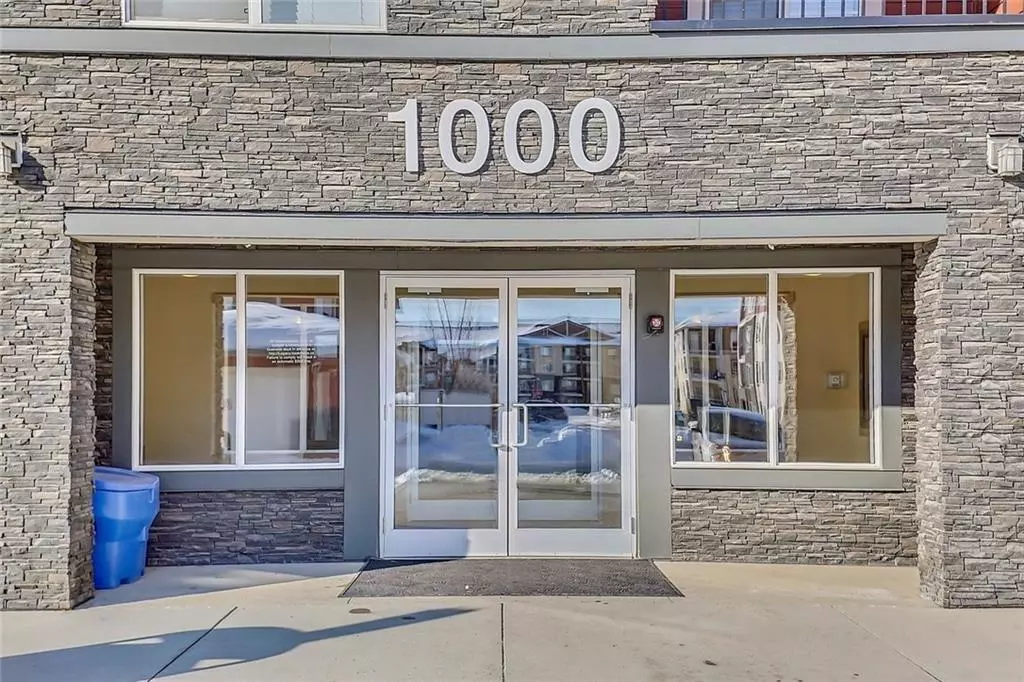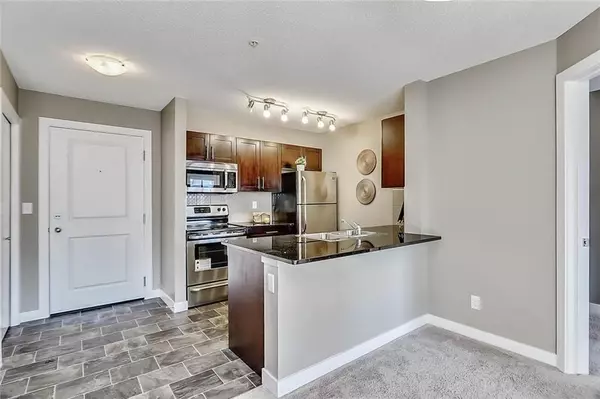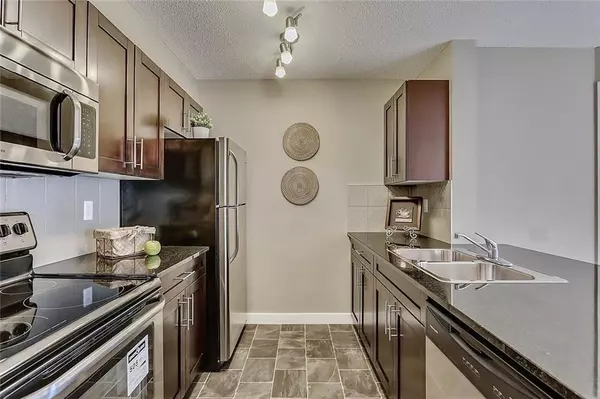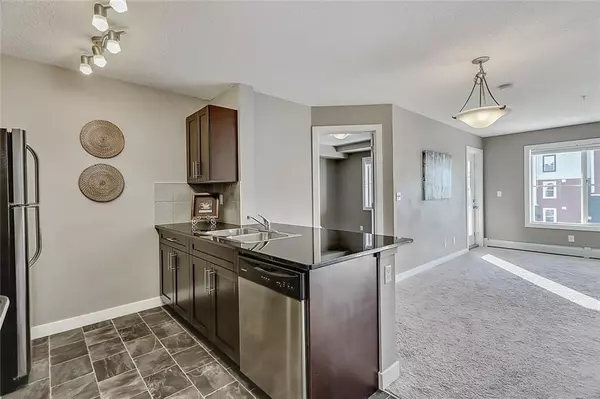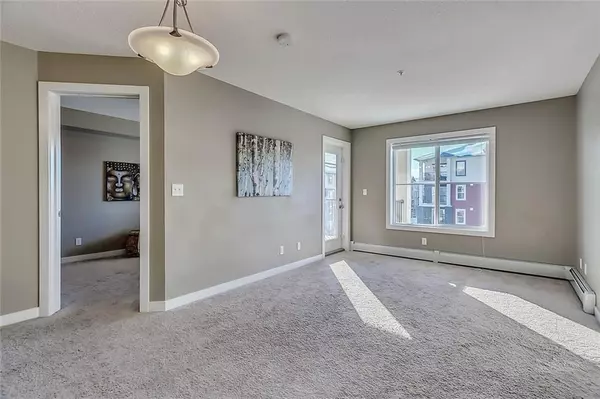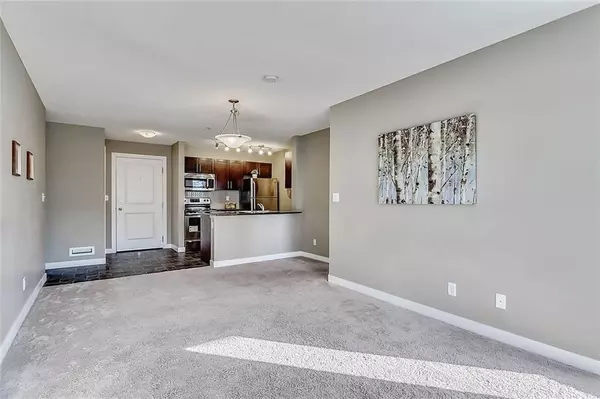$255,000
$270,000
5.6%For more information regarding the value of a property, please contact us for a free consultation.
2 Beds
2 Baths
766 SqFt
SOLD DATE : 04/21/2023
Key Details
Sold Price $255,000
Property Type Condo
Sub Type Apartment
Listing Status Sold
Purchase Type For Sale
Square Footage 766 sqft
Price per Sqft $332
Subdivision Legacy
MLS® Listing ID A2035829
Sold Date 04/21/23
Style Low-Rise(1-4)
Bedrooms 2
Full Baths 2
Condo Fees $334/mo
HOA Fees $3/ann
HOA Y/N 1
Originating Board Calgary
Year Built 2016
Annual Tax Amount $1,369
Tax Year 2022
Property Description
**Investor and First time home buyer Alert ** This fully functional 766sqft two bedroom condo with 2 full bathrooms plus spacious den which you can use as home office or habit room. This open concept floor plan to separating two bedrooms by large living room, granite countertop, ample storage and cabinetry, stainless steel appliances , brand new faucets. Another amazing feature the covered balcony to enjoy reading, morning coffee, alfresco lunch, grills and evening wines with open view. Spacious primary bedroom with walk-through closet to the 4pc ensuite bathroom, and the other bedroom is also big enough for adults or kids. There is another 3pc bathroom with laundry set to complete this condo. Heated underground parking, few steps to pathway, playground, high school, daycares, shopping area, bus stops and all the convenience . Tenant occupied until June 23, 2013. Tenant pays $1400 per month open to re-negotiate rent and stay if possible. (Photos taken prior to occupancy)
Location
Province AB
County Calgary
Area Cal Zone S
Zoning M-X2
Direction W
Interior
Interior Features Elevator, Kitchen Island
Heating Baseboard
Cooling None
Flooring Carpet, Laminate
Appliance Dishwasher, Electric Stove, Microwave, Microwave Hood Fan, Washer/Dryer Stacked
Laundry In Unit
Exterior
Garage Stall, Titled, Underground
Garage Spaces 1.0
Garage Description Stall, Titled, Underground
Community Features Park, Schools Nearby, Sidewalks, Street Lights, Shopping Nearby
Utilities Available Heating Paid For, Garbage Collection, Water Paid For
Amenities Available Elevator(s), Parking, Snow Removal, Trash
Porch Balcony(s)
Exposure W
Total Parking Spaces 1
Building
Story 4
Architectural Style Low-Rise(1-4)
Level or Stories Single Level Unit
Structure Type Brick,Composite Siding,Wood Frame
Others
HOA Fee Include Amenities of HOA/Condo,Cable TV,Heat,Insurance,Reserve Fund Contributions,Snow Removal,Trash,Water
Restrictions Board Approval
Tax ID 76530493
Ownership Private
Pets Description Restrictions, Yes
Read Less Info
Want to know what your home might be worth? Contact us for a FREE valuation!

Our team is ready to help you sell your home for the highest possible price ASAP
GET MORE INFORMATION

Agent | License ID: LDKATOCAN

