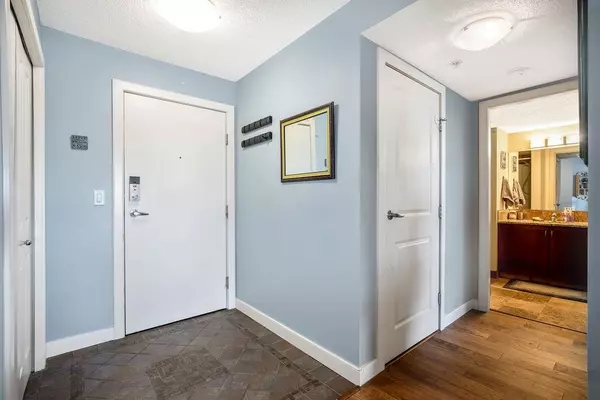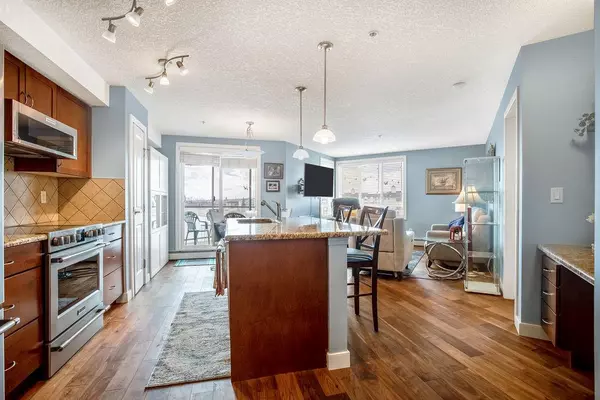$315,000
$289,900
8.7%For more information regarding the value of a property, please contact us for a free consultation.
2 Beds
2 Baths
914 SqFt
SOLD DATE : 04/20/2023
Key Details
Sold Price $315,000
Property Type Condo
Sub Type Apartment
Listing Status Sold
Purchase Type For Sale
Square Footage 914 sqft
Price per Sqft $344
Subdivision Country Hills Village
MLS® Listing ID A2039491
Sold Date 04/20/23
Style Apartment
Bedrooms 2
Full Baths 2
Condo Fees $533/mo
Originating Board Calgary
Year Built 2008
Annual Tax Amount $1,655
Tax Year 2022
Property Description
You want views? We Got 'em! This bright and spacious open concept 2 bed/2 bath unit has many large windows that give you west and southwest views of the fountains, pond and downtown. The luxury finishes include tiled entry, walnut hardwood flooring, granite counter top, stainless steel appliances and a built in granite desk. The floorplan provides separation of the primary bedroom, including a 3 pc. ensuite, and the second large bedroom, giving you maximum privacy. There is also a 4 piece bathroom for your guests and storage room including your in-suite laundry. You'll love spending time on the spacious covered balcony any time of the day. The unit comes with an oversized, titled underground parking stall as well as an assigned storage locker for your larger seasonal items! The building is conveniently located close to shopping, restaurants, schools, Vivo Centre, a movie theater and many other services, as well as quick access to major routes like Deerfoot and Stoney, making travel easy! Doesn't get much more convenient than that, so book your showing before this one is gone!
Location
Province AB
County Calgary
Area Cal Zone N
Zoning DC (pre 1P2007)
Direction NE
Interior
Interior Features Granite Counters, Kitchen Island, Vinyl Windows
Heating Baseboard
Cooling Central Air
Flooring Carpet, Ceramic Tile, Hardwood
Appliance Dishwasher, Electric Stove, Microwave Hood Fan, Refrigerator, Washer/Dryer Stacked
Laundry In Unit
Exterior
Garage Titled, Underground
Garage Description Titled, Underground
Community Features Park, Playground, Pool, Schools Nearby, Shopping Nearby
Amenities Available Elevator(s), Visitor Parking
Roof Type Asphalt Shingle
Porch Balcony(s)
Exposure SW,W
Total Parking Spaces 1
Building
Story 4
Architectural Style Apartment
Level or Stories Single Level Unit
Structure Type Stone,Stucco,Vinyl Siding,Wood Frame
Others
HOA Fee Include Amenities of HOA/Condo,Common Area Maintenance,Heat,Insurance,Maintenance Grounds,Professional Management,Reserve Fund Contributions,Sewer,Snow Removal,Trash,Water
Restrictions Board Approval,Easement Registered On Title,Pet Restrictions or Board approval Required
Ownership Private
Pets Description Restrictions
Read Less Info
Want to know what your home might be worth? Contact us for a FREE valuation!

Our team is ready to help you sell your home for the highest possible price ASAP
GET MORE INFORMATION

Agent | License ID: LDKATOCAN






