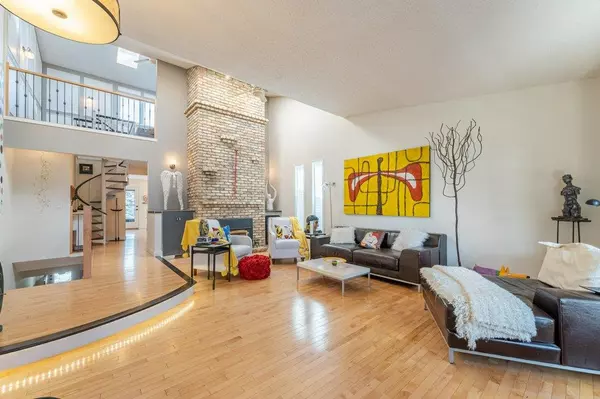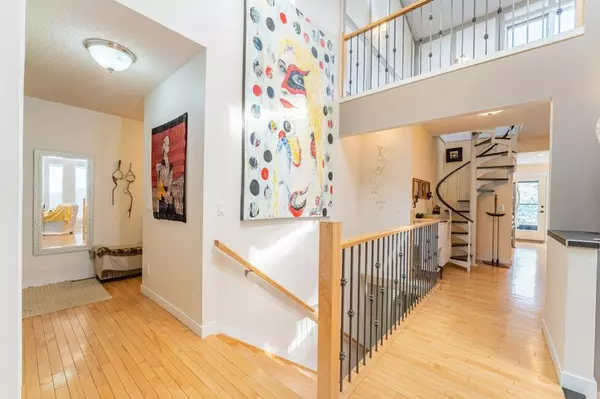$910,000
$899,000
1.2%For more information regarding the value of a property, please contact us for a free consultation.
4 Beds
3 Baths
1,931 SqFt
SOLD DATE : 04/20/2023
Key Details
Sold Price $910,000
Property Type Single Family Home
Sub Type Detached
Listing Status Sold
Purchase Type For Sale
Square Footage 1,931 sqft
Price per Sqft $471
Subdivision Edgemont
MLS® Listing ID A2038572
Sold Date 04/20/23
Style Bungalow
Bedrooms 4
Full Baths 3
Originating Board Calgary
Year Built 1984
Annual Tax Amount $5,526
Tax Year 2022
Lot Size 5,435 Sqft
Acres 0.12
Property Description
A rare find lofted bungalow in the heart of Edgemont on the highly desired park side of Edgebyne Crescent. This walkout developed basement opens up to a fenced backyard and on to a beautiful green space with direct access to walking paths, parks, and tennis courts. The main entrance greets you to a spacious living room with a floor to vaulted ceiling high efficiency brick fireplace illuminated by skylights. A wooden spiral staircase takes you to the upper loft, the perfect place for a home office or yoga space with another wood burning fireplace. The main floor has 3 bedrooms, 2 washrooms, and a laundry room. The master suite offers a huge walk in closet, 4 piece ensuite bath, and access to the deck. The kitchen features stainless steel appliances (wall oven, microwave, warming drawer, 5 burner gas range with hood fan, built-in dishwasher) with access to the second floor deck that stretches the length of the house and overlooks the park behind the home. The basement offers a ton of space - two more possible bedrooms, a huge amount of storage and another washroom with a shower. The backyard has a covered seating area, a fireplace and a hot tub. Note there is an extra 1622.92 sq/ft below grade and 422.24 sq/ft extra that is excluded from the RMS measurement.
Location
Province AB
County Calgary
Area Cal Zone Nw
Zoning R-C1
Direction W
Rooms
Basement Finished, Walk-Out
Interior
Interior Features Central Vacuum, High Ceilings, No Smoking Home, Skylight(s), Soaking Tub, Storage, Vaulted Ceiling(s), Walk-In Closet(s)
Heating Fireplace(s), Forced Air
Cooling None
Flooring Carpet, Cork, Hardwood
Fireplaces Number 3
Fireplaces Type Basement, Great Room, Loft, Wood Burning
Appliance Dishwasher, Gas Cooktop, Microwave, Microwave Hood Fan, Oven, Refrigerator, Washer/Dryer, Water Softener, Wine Refrigerator
Laundry Laundry Room, Main Level
Exterior
Garage Double Garage Attached, Driveway, Heated Garage
Garage Spaces 2.0
Garage Description Double Garage Attached, Driveway, Heated Garage
Fence Fenced
Community Features Park, Playground, Tennis Court(s), Shopping Nearby
Roof Type Asphalt Shingle
Porch Deck
Lot Frontage 50.2
Total Parking Spaces 2
Building
Lot Description Back Yard, Backs on to Park/Green Space, No Neighbours Behind, Treed
Building Description Brick,Wood Frame,Wood Siding, Shed with concrete floor
Foundation Poured Concrete
Architectural Style Bungalow
Level or Stories One
Structure Type Brick,Wood Frame,Wood Siding
Others
Restrictions None Known
Tax ID 76293657
Ownership Private
Read Less Info
Want to know what your home might be worth? Contact us for a FREE valuation!

Our team is ready to help you sell your home for the highest possible price ASAP
GET MORE INFORMATION

Agent | License ID: LDKATOCAN






