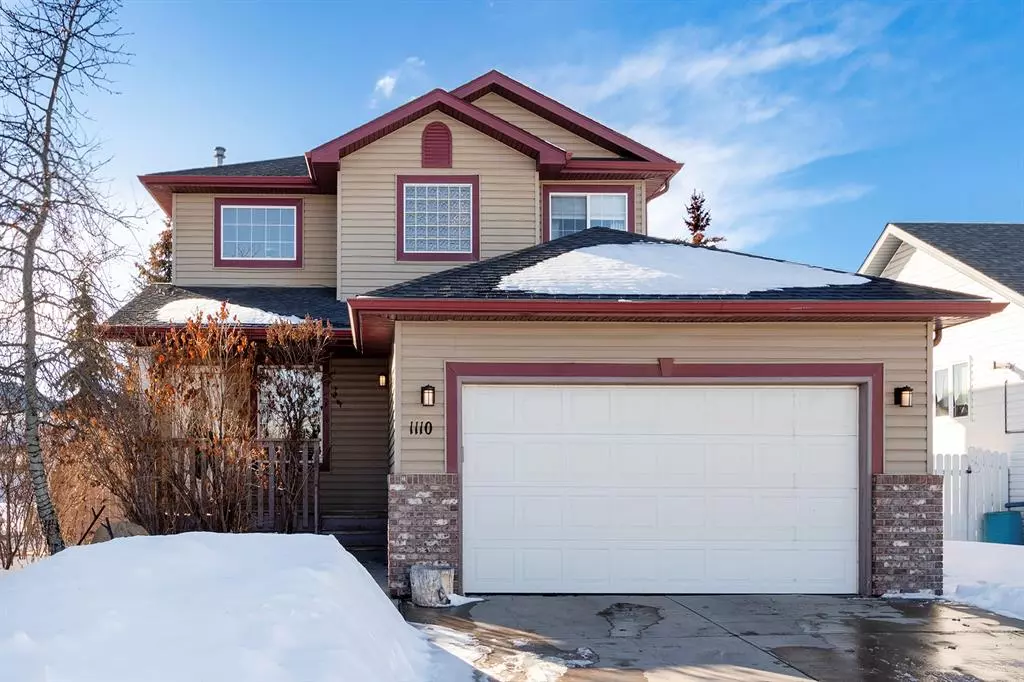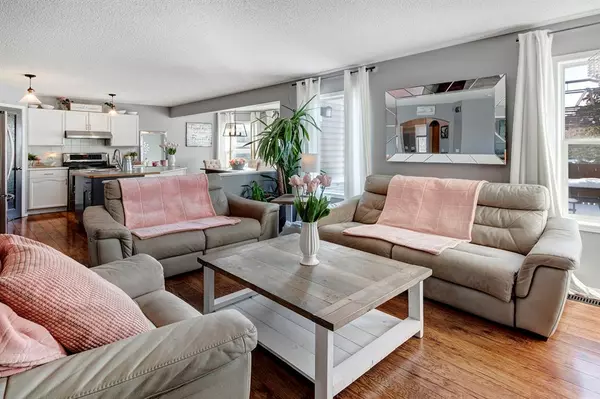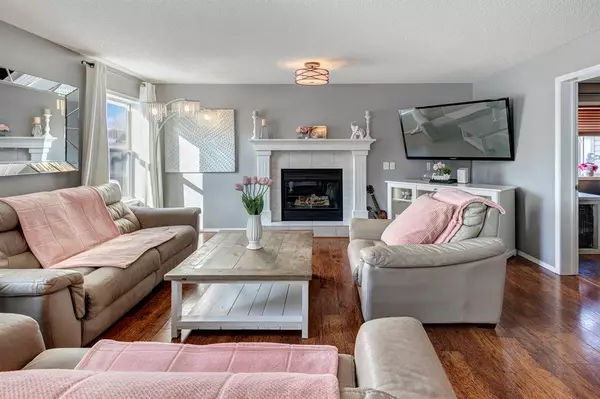$505,000
$514,900
1.9%For more information regarding the value of a property, please contact us for a free consultation.
4 Beds
4 Baths
1,804 SqFt
SOLD DATE : 04/20/2023
Key Details
Sold Price $505,000
Property Type Single Family Home
Sub Type Detached
Listing Status Sold
Purchase Type For Sale
Square Footage 1,804 sqft
Price per Sqft $279
MLS® Listing ID A2026871
Sold Date 04/20/23
Style 2 Storey
Bedrooms 4
Full Baths 3
Half Baths 1
Originating Board Calgary
Year Built 1999
Annual Tax Amount $2,047
Tax Year 2022
Lot Size 610 Sqft
Acres 0.01
Property Description
***CANCELLED******OPEN HOUSE April 1st 1-4pm*CANCELLED***FULLY FINISHED 4 BED, 3.5 bath MOVE IN READY home for sale! When you walk up to the quaint front porch to this home immediately notice the generous foyer & CURVED STAIRCASE. To the right is a 2-piece powder room & garage access. The open concept main floor is host to a beautiful kitchen w/SS APPLIANCES, corner PANTRY, center ISLAND & dining area w/access to the back deck. ENGINEERED HARDWOOD FLOORS cover most of the main floor and upstairs. There is a DEN/HOME OFFICE is located just off the living room. All of this is highlighted by a GAS FIREPLACE in the living room. Upstairs find 2 secondary bedrooms plus a 4-piece bathroom. The primary bedroom suite boasts a WIC and UPDATED 4-piece ensuite as well as lots of windows facing the WEST BACK YARD. In the lower level find a separate laundry room, under stair storage, a bedroom/den (window does not meet egress), additional FAMILY ROOM & 4-piece bathroom w/in floor heat. Outside find a beautiful yard w/lg deck/pergola for shade on those hot summer days, gas line for the BBQ, shed, mature trees & all of this BACKS GREEN SPACE. The garage is insulated, WIRED for 220 and offers a door to the back yard. Newer shingles, hot water tank, fridge & dishwasher. Crossfield is located just 11 miles north of Airdrie and is centrally located for an easy commute to Red Deer, Crossiron Mills or Calgary. One of the few homes on the market ready for possession.
Location
Province AB
County Rocky View County
Zoning R1A
Direction E
Rooms
Basement Finished, Full
Interior
Interior Features High Ceilings, Kitchen Island, Open Floorplan, Pantry
Heating Forced Air
Cooling None
Flooring Carpet, Tile
Fireplaces Number 1
Fireplaces Type Gas
Appliance Dishwasher, Dryer, Garage Control(s), Range Hood, Refrigerator, Stove(s), Washer, Window Coverings
Laundry In Basement
Exterior
Garage Double Garage Attached, Garage Door Opener, Heated Garage
Garage Spaces 2.0
Garage Description Double Garage Attached, Garage Door Opener, Heated Garage
Fence Fenced
Community Features Park, Schools Nearby, Playground, Street Lights, Shopping Nearby
Roof Type Asphalt Shingle
Porch Deck, Front Porch
Lot Frontage 57.16
Total Parking Spaces 4
Building
Lot Description Backs on to Park/Green Space, Landscaped, Level, Rectangular Lot
Foundation Poured Concrete
Architectural Style 2 Storey
Level or Stories Two
Structure Type Vinyl Siding,Wood Frame
Others
Restrictions Restrictive Covenant-Building Design/Size,Utility Right Of Way
Tax ID 57327148
Ownership Private
Read Less Info
Want to know what your home might be worth? Contact us for a FREE valuation!

Our team is ready to help you sell your home for the highest possible price ASAP
GET MORE INFORMATION

Agent | License ID: LDKATOCAN






