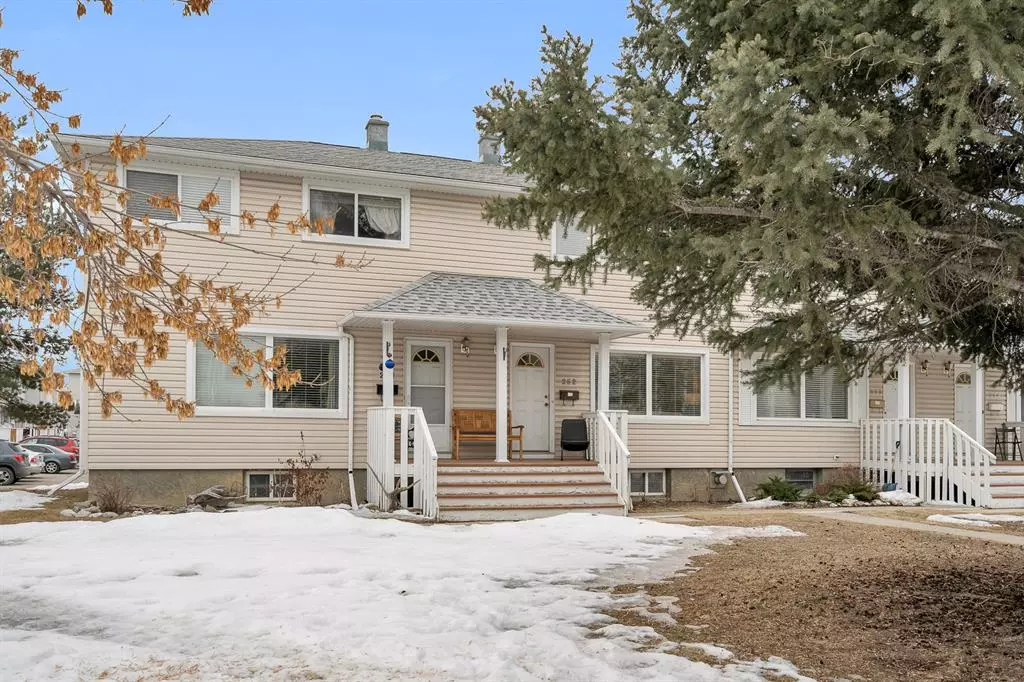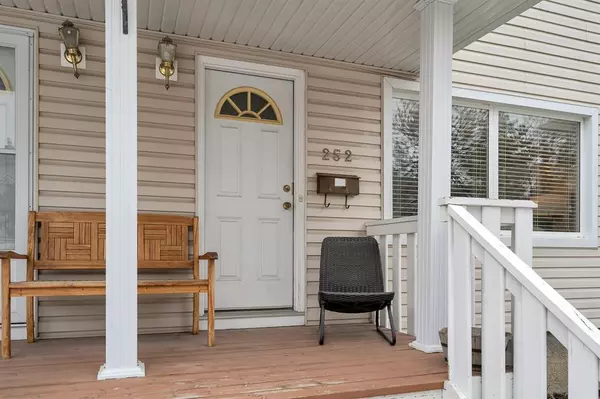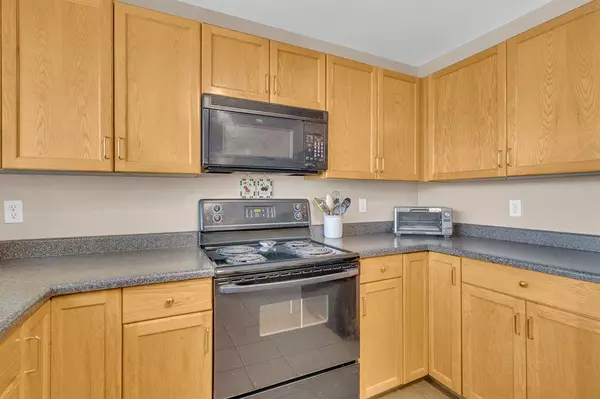$265,000
$274,900
3.6%For more information regarding the value of a property, please contact us for a free consultation.
2 Beds
1 Bath
800 SqFt
SOLD DATE : 04/20/2023
Key Details
Sold Price $265,000
Property Type Single Family Home
Sub Type Semi Detached (Half Duplex)
Listing Status Sold
Purchase Type For Sale
Square Footage 800 sqft
Price per Sqft $331
Subdivision Killarney/Glengarry
MLS® Listing ID A2033397
Sold Date 04/20/23
Style 2 Storey,Side by Side
Bedrooms 2
Full Baths 1
Condo Fees $339
Originating Board Calgary
Year Built 1953
Annual Tax Amount $1,469
Tax Year 2022
Property Description
This LOVELY Killarney Glen Court TOWNHOME is the EPITOME OF AFFORDABLE INNER-CITY LIVING. Ideal for PROFESSIONALS and YOUNG FAMILIES, this space has all the FEATURES YOU NEED. From the moment you step inside, the BEAUTIFUL HARDWOOD FLOORING and AMPLE NATURAL LIGHT will make you feel right at home. The living room leads to a well-appointed KITCHEN with PLENTY OF CUPBOARD SPACE and access to a covered PATIO in the back. Upstairs, you'll discover a SPACIOUS MASTER BEDROOM and nearby BATHROOM, as well as a second bedroom PERFECT FOR A HOME OFFICE or nursery.
The FULLY DEVELOPED BASEMENT boasts a COZY RECREATION AREA with a CORNER GAS FIREPLACE, as well as a separate LAUNDRY and STORAGE area. With its CONVENIENT LOCATION just off Richmond Road, it is a 5 minute drive to MOUNT ROYAL UNIVERSITY (or a 15 minute bus ride), plus you'll have EASY ACCESS to Westhills, Signal Hill, and Marda Loop shops, AND only a 10 minute drive to the amazing NORTH GLENMORE PARK which has a tennis court, pathways, playgrounds and many picnic areas. Transit is close by and finishes off everything you will need! Don't wait any longer - this CLASSY TOWNHOME is ready and waiting for you! Call your realtor now!
Location
Province AB
County Calgary
Area Cal Zone Cc
Zoning M-CG d72
Direction W
Rooms
Basement Finished, Full
Interior
Interior Features See Remarks
Heating Forced Air, Natural Gas
Cooling None
Flooring Carpet, Hardwood, Linoleum
Fireplaces Number 1
Fireplaces Type Basement, Gas
Appliance Dishwasher, Dryer, Refrigerator, Stove(s), Washer
Laundry Laundry Room
Exterior
Garage Assigned, Stall
Garage Description Assigned, Stall
Fence None
Community Features None
Amenities Available None
Roof Type Asphalt Shingle
Porch Porch
Exposure SW
Total Parking Spaces 1
Building
Lot Description See Remarks
Foundation Poured Concrete
Architectural Style 2 Storey, Side by Side
Level or Stories Two
Structure Type Vinyl Siding,Wood Frame
Others
HOA Fee Include Common Area Maintenance,Insurance,Maintenance Grounds,Professional Management,Reserve Fund Contributions,Snow Removal,Trash
Restrictions Pet Restrictions or Board approval Required
Tax ID 76712276
Ownership Private
Pets Description Restrictions
Read Less Info
Want to know what your home might be worth? Contact us for a FREE valuation!

Our team is ready to help you sell your home for the highest possible price ASAP
GET MORE INFORMATION

Agent | License ID: LDKATOCAN






