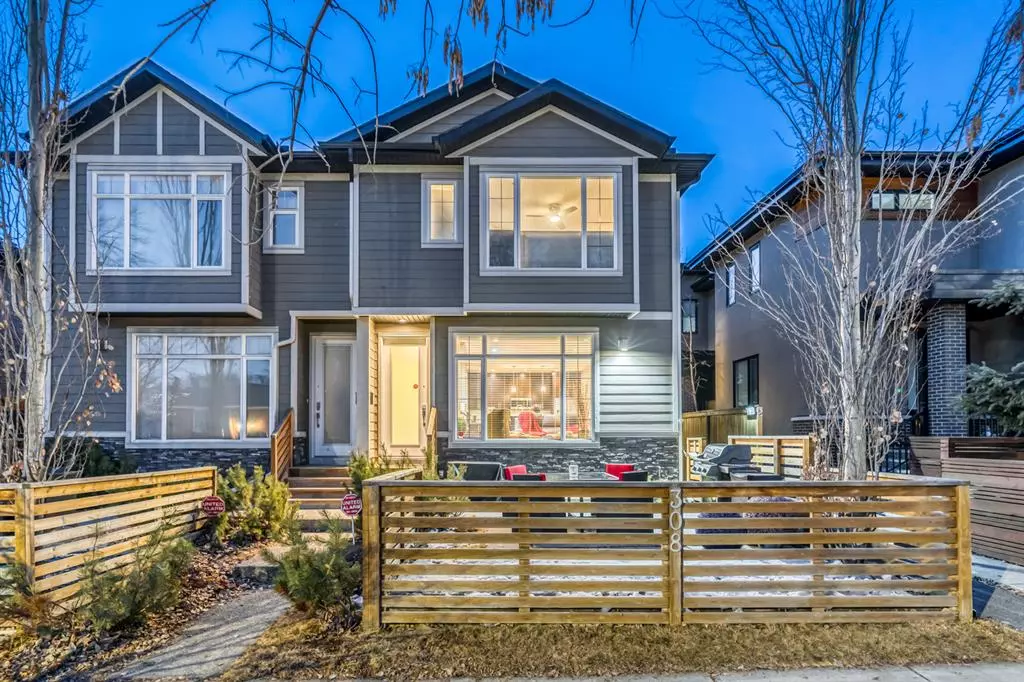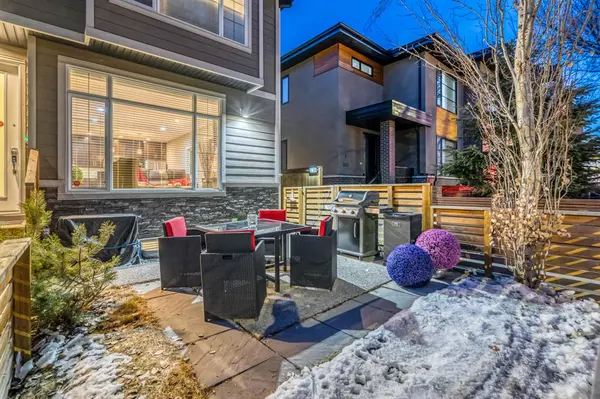$595,000
$595,000
For more information regarding the value of a property, please contact us for a free consultation.
3 Beds
4 Baths
1,176 SqFt
SOLD DATE : 04/19/2023
Key Details
Sold Price $595,000
Property Type Townhouse
Sub Type Row/Townhouse
Listing Status Sold
Purchase Type For Sale
Square Footage 1,176 sqft
Price per Sqft $505
Subdivision Crescent Heights
MLS® Listing ID A2037340
Sold Date 04/19/23
Style 2 Storey
Bedrooms 3
Full Baths 3
Half Baths 1
Condo Fees $250
Originating Board Calgary
Year Built 2012
Annual Tax Amount $3,263
Tax Year 2022
Property Description
CITY VIEWS | SOUTH FACING FRONT PATIO | DETACHED PRIVATE GARAGE | LOW CONDO FEES
Located in the highly desired neighbourhood of Crescent Heights, this home offers over 1700 sq feet of luxurious living with loads of upgrades! As you enter the home the main floor welcomes you into a sleek modern open space with 9’ ceilings, hardwood floors, upgraded chef’s kitchen finished with granite counters, central island, dining, and living room. Sunlight fills the room through the large south facing windows overlooking the private fenced patio. Upstairs you'll be treated to TWO PRIMARY BEDROOMS w/their own ensuites and walk-in closets. The larger one features a downtown view and the other features an upgraded soaker bathtub, just perfect for relaxing. An upper laundry closet finishes off this level. The lower level features a professionally finished basement with media room, large bedroom, full bath, and storage room. The entire home boasts warm designer tones, exceptional quality throughout, and has been kept in pristine condition by the original owners. Additional upgrades include high efficiency furnace, stone faced corner gas fireplace with TV mount above, garburator, and this home is fully air conditioned! Located steps from restaurants and local shopping on Edmonton Trail, City Centre, transit and pathways, call your realtor today you don’t want to miss this one!
Location
Province AB
County Calgary
Area Cal Zone Cc
Zoning M-C1
Direction S
Rooms
Basement Finished, Full
Interior
Interior Features Ceiling Fan(s), Double Vanity, Granite Counters, Kitchen Island, Soaking Tub, Walk-In Closet(s)
Heating Forced Air, Natural Gas
Cooling Central Air
Flooring Carpet, Ceramic Tile, Hardwood
Fireplaces Number 1
Fireplaces Type Gas
Appliance Central Air Conditioner, Dishwasher, Electric Stove, Garage Control(s), Garburator, Microwave Hood Fan, Refrigerator, Wall/Window Air Conditioner, Washer/Dryer Stacked
Laundry Upper Level
Exterior
Garage Single Garage Detached
Garage Spaces 1.0
Garage Description Single Garage Detached
Fence Fenced
Community Features None
Amenities Available None
Roof Type Asphalt Shingle
Porch Front Porch, Patio
Exposure S
Total Parking Spaces 1
Building
Lot Description Front Yard, Low Maintenance Landscape, Street Lighting
Foundation Poured Concrete
Architectural Style 2 Storey
Level or Stories Two
Structure Type Composite Siding,Stone,Wood Frame
Others
HOA Fee Include Insurance,Parking,Reserve Fund Contributions
Restrictions None Known
Ownership Private
Pets Description Yes
Read Less Info
Want to know what your home might be worth? Contact us for a FREE valuation!

Our team is ready to help you sell your home for the highest possible price ASAP
GET MORE INFORMATION

Agent | License ID: LDKATOCAN






