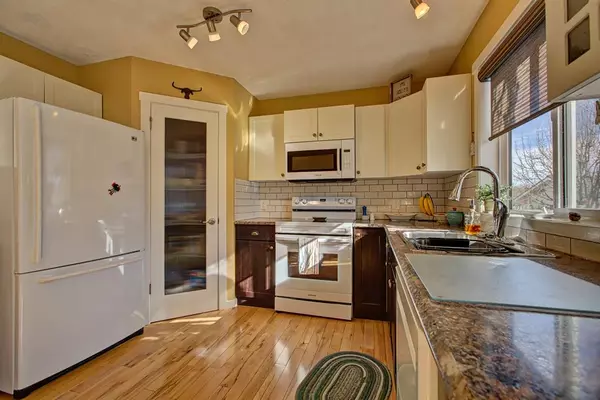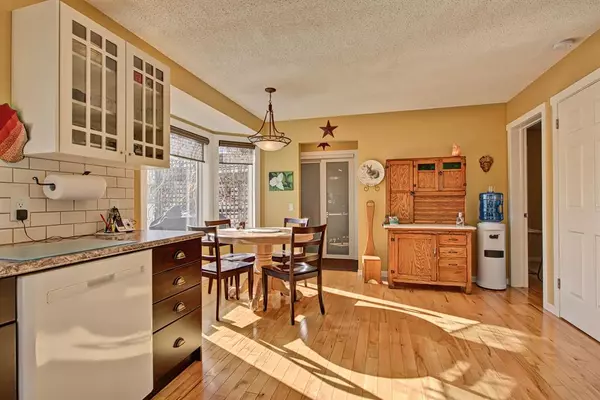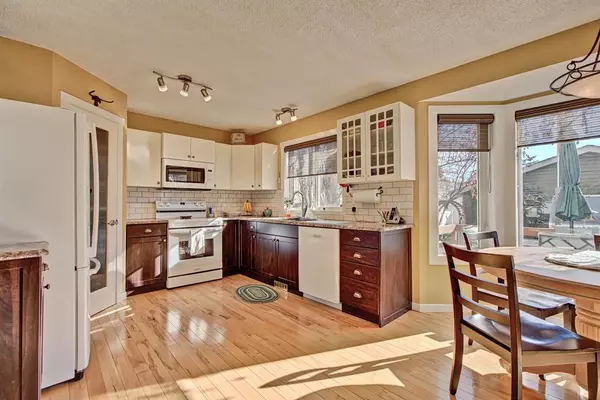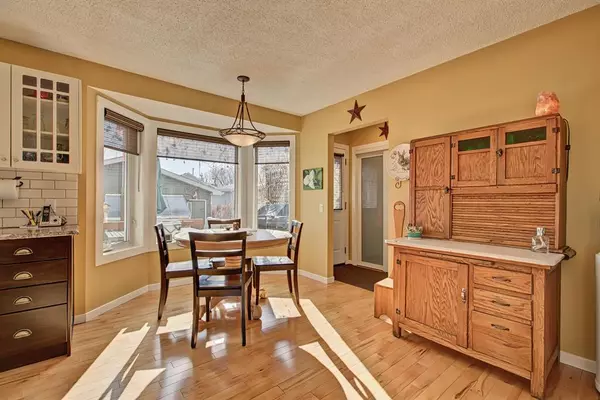$544,000
$524,900
3.6%For more information regarding the value of a property, please contact us for a free consultation.
3 Beds
3 Baths
1,505 SqFt
SOLD DATE : 04/19/2023
Key Details
Sold Price $544,000
Property Type Single Family Home
Sub Type Detached
Listing Status Sold
Purchase Type For Sale
Square Footage 1,505 sqft
Price per Sqft $361
Subdivision Mckenzie Lake
MLS® Listing ID A2038034
Sold Date 04/19/23
Style 2 Storey
Bedrooms 3
Full Baths 2
Half Baths 1
HOA Fees $21/ann
HOA Y/N 1
Originating Board Calgary
Year Built 1995
Annual Tax Amount $2,859
Tax Year 2022
Lot Size 3,702 Sqft
Acres 0.09
Property Description
OPEN HOUSE Friday April 7th 1:00-2:30PM. Welcome to this stunning two-story detached home, boasting 3 bedrooms and 2.5 baths. This fully finished home is perfect for families, professionals or anyone looking for a spacious and comfortable living space. As you enter, you'll immediately notice recent updates such as fresh paint, new hardware and overall, how well maintained this home is. The living room is bright and spacious, with large windows providing natural light throughout the day and a tile surround gas fireplace perfect for those evening curled up enjoying a show with a glass of wine. This home also features sleek white appliances, adding a modern touch to the kitchen. With plenty of counter space and lots of room for cooking and entertaining, you'll never run out of space to create your culinary masterpieces. Whether you're hosting a dinner party or cooking a family meal, the kitchen is the perfect space to gather and enjoy. This home also offers a Main floor flex room prefect for dinning or home office. Upstairs, you'll find three generously sized bedrooms. The master bedroom boasts a large walk-in closet and 3-piece ensuite bathroom. The other two bedrooms share a well-appointed 4-piece bathroom. This home is perfect for those who love to entertain outdoors, with a large deck overlooking a beautifully landscaped backyard so you can enjoy those warm summer evening with friends in you own private urban oasis. In the fully finished lower level there is room to add a 4th bedroom and have year-round comfort with your airtight wood stove. The detached garage is insulated and heated, making it perfect for year-round use. The backyard is fully fenced, providing a safe and private outdoor space for your family and pets to enjoy. Recent upgrades include a brand-new furnace installed in 2021, and a newer hot water tank, ensuring you'll stay comfortable all year long. This home is also located close to schools, shopping, and has lake access, providing endless opportunities for outdoor recreation. Plus, with easy access to Deerfoot, getting around the city has never been easier. Don't miss your chance to call this incredible home your own. Book your showing today!
Location
Province AB
County Calgary
Area Cal Zone Se
Zoning R-C2
Direction W
Rooms
Basement Finished, Full
Interior
Interior Features No Animal Home, No Smoking Home
Heating Forced Air, Natural Gas
Cooling None
Flooring Carpet, Ceramic Tile, Hardwood
Fireplaces Number 1
Fireplaces Type Gas
Appliance Dishwasher, Dryer, Electric Stove, Microwave Hood Fan, Refrigerator, Washer, Window Coverings
Laundry Main Level
Exterior
Garage Double Garage Detached
Garage Spaces 2.0
Garage Description Double Garage Detached
Fence Fenced
Community Features Golf, Lake, Park, Schools Nearby, Playground, Shopping Nearby
Amenities Available None
Roof Type Asphalt
Porch Deck
Lot Frontage 36.12
Total Parking Spaces 2
Building
Lot Description Back Lane, Rectangular Lot
Foundation Poured Concrete
Architectural Style 2 Storey
Level or Stories Two
Structure Type Wood Frame
Others
Restrictions None Known
Tax ID 76514806
Ownership Private
Read Less Info
Want to know what your home might be worth? Contact us for a FREE valuation!

Our team is ready to help you sell your home for the highest possible price ASAP
GET MORE INFORMATION

Agent | License ID: LDKATOCAN






