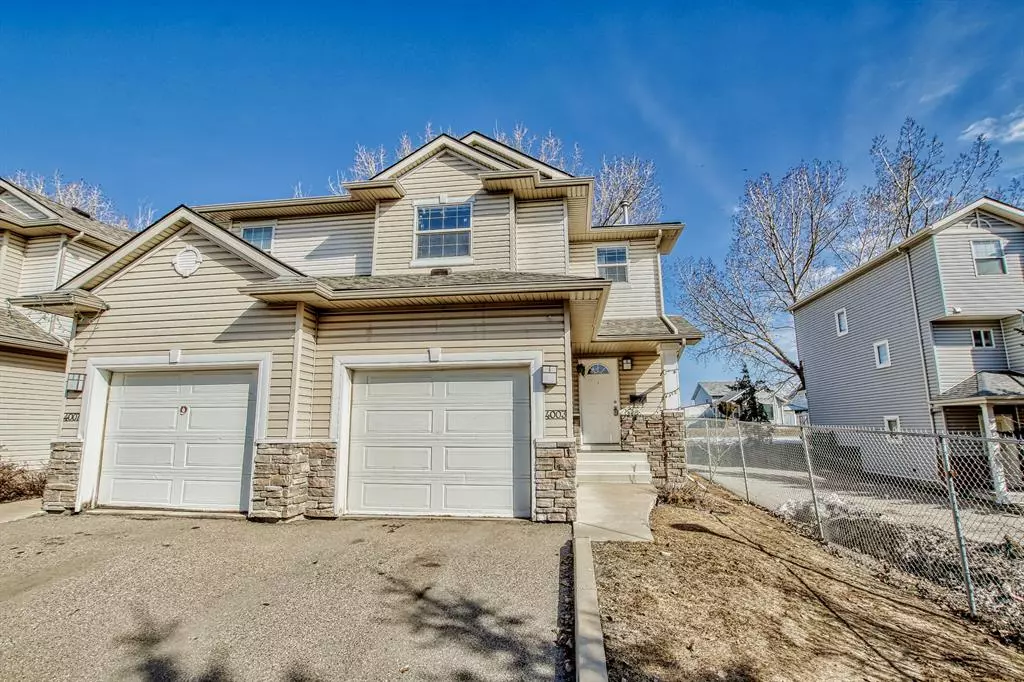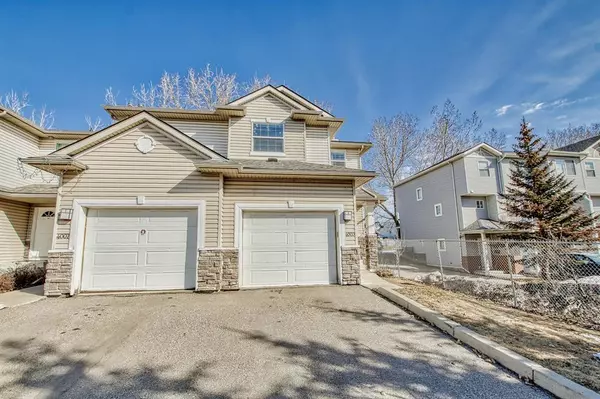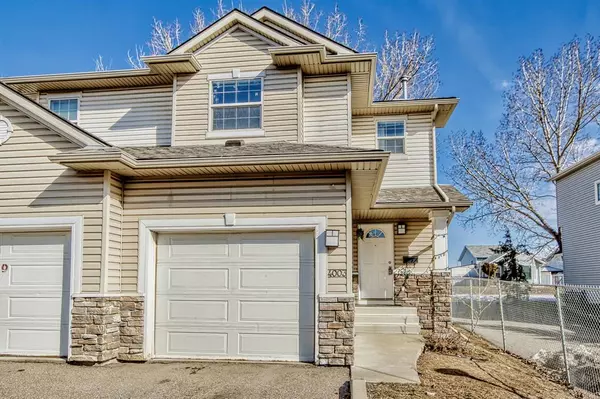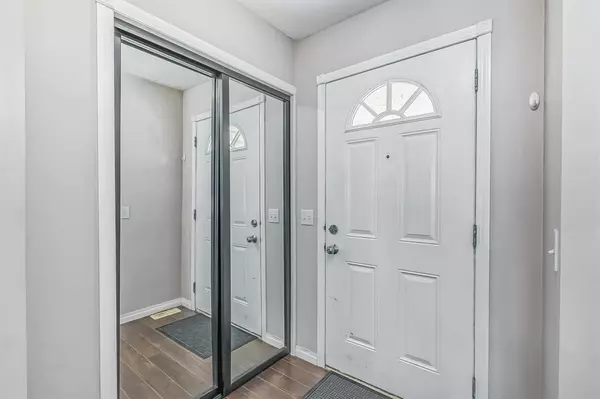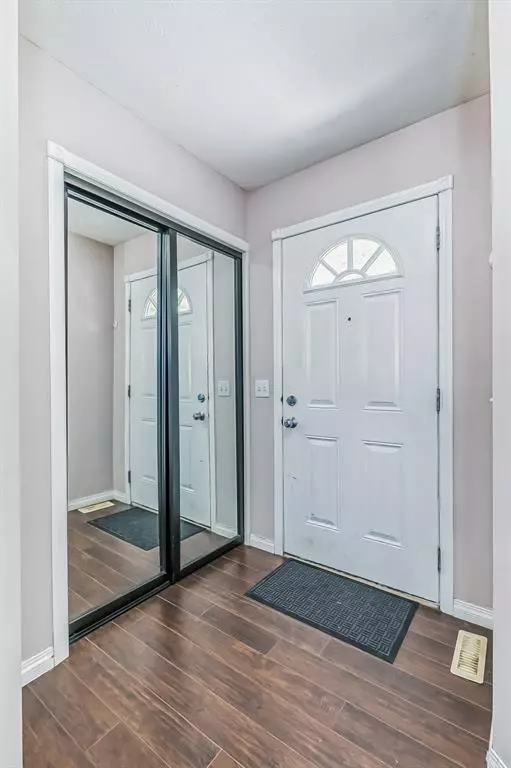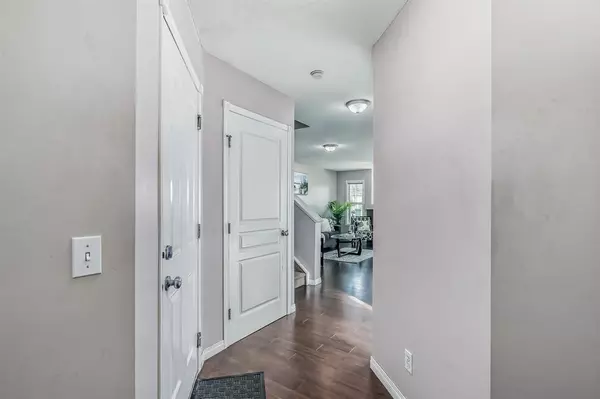$347,000
$339,900
2.1%For more information regarding the value of a property, please contact us for a free consultation.
3 Beds
2 Baths
1,097 SqFt
SOLD DATE : 04/19/2023
Key Details
Sold Price $347,000
Property Type Townhouse
Sub Type Row/Townhouse
Listing Status Sold
Purchase Type For Sale
Square Footage 1,097 sqft
Price per Sqft $316
Subdivision Applewood Park
MLS® Listing ID A2036818
Sold Date 04/19/23
Style 2 Storey
Bedrooms 3
Full Baths 1
Half Baths 1
Condo Fees $352
Originating Board Calgary
Year Built 2006
Annual Tax Amount $1,651
Tax Year 2022
Lot Size 2,497 Sqft
Acres 0.06
Property Description
You will love this property!!! Amazing opportunity to own this stunning two-storey END UNIT townhome in the Villages of Applewood. This beautiful home features 3 good sized bedrooms, 1 full bathroom, 1 half bathroom with 1098 Sqft of living space. Perfect home for young and starting families, well loved and maintained that’s ready to move in condition. As soon as you step into the home, you will notice the open concept floor plan, bright and airy this home feels thanks to the natural light that streams in through its many windows. The main floor features beautiful laminate floors, spacious living room with a cozy gas fireplace that opens up to the dining room with large windows plus a French door leads out to your private large deck that it backs onto a green space with mature trees. Spacious modern white kitchen with plenty of cabinets, counter space, and large island. Upstairs there are 3 bedrooms. The primary bedroom has a large closet and a cheater door to main 4-piece bath. You will love the counter space, the one piece tub and the windows that allowed in lots of natural light. The second and third bedrooms are also a good sized. The basement is unspoiled for your own design ideas or leave it as is for storage or a large rumpus area. Newer Hot Water Tank (2021), Garage Door Opener (2021), Stove (2020), Microwave Hood Fan (2020), and Washer (2020). Oversized single attached garage with fully insulated, drywalled and room for second car on driveway and ample visitor parking for your guests located nearby! This well maintained home is truly in a wonderful location and conveniently located to all your amenities, such as Elliston Park, East Hills Shopping Centre, Schools, Playgrounds, the Max Purple Rapid Transit Line, and has quick access to Stoney Trail and 17th Ave. Don’t miss this opportunity to own this beautiful townhome. Book your showing today!
Location
Province AB
County Calgary
Area Cal Zone E
Zoning DC (pre 1P2007)
Direction S
Rooms
Basement Full, Unfinished
Interior
Interior Features Kitchen Island, No Animal Home, No Smoking Home
Heating Forced Air, Natural Gas
Cooling None
Flooring Carpet, Laminate, Linoleum
Fireplaces Number 1
Fireplaces Type Gas, Living Room
Appliance Dishwasher, Dryer, Electric Stove, Garage Control(s), Microwave Hood Fan, Refrigerator, Washer, Window Coverings
Laundry In Basement
Exterior
Garage Concrete Driveway, Front Drive, Garage Door Opener, Single Garage Attached
Garage Spaces 1.0
Garage Description Concrete Driveway, Front Drive, Garage Door Opener, Single Garage Attached
Fence None
Community Features Park, Schools Nearby, Playground, Shopping Nearby
Amenities Available Parking, Visitor Parking
Roof Type Asphalt Shingle
Porch Deck
Lot Frontage 25.56
Exposure S
Total Parking Spaces 2
Building
Lot Description Backs on to Park/Green Space, Greenbelt, Street Lighting, Rectangular Lot, Treed
Foundation Poured Concrete
Architectural Style 2 Storey
Level or Stories Two
Structure Type Stone,Vinyl Siding,Wood Frame
Others
HOA Fee Include Common Area Maintenance,Insurance,Professional Management,Reserve Fund Contributions,Snow Removal
Restrictions Pet Restrictions or Board approval Required
Ownership Private
Pets Description Yes
Read Less Info
Want to know what your home might be worth? Contact us for a FREE valuation!

Our team is ready to help you sell your home for the highest possible price ASAP
GET MORE INFORMATION

Agent | License ID: LDKATOCAN

