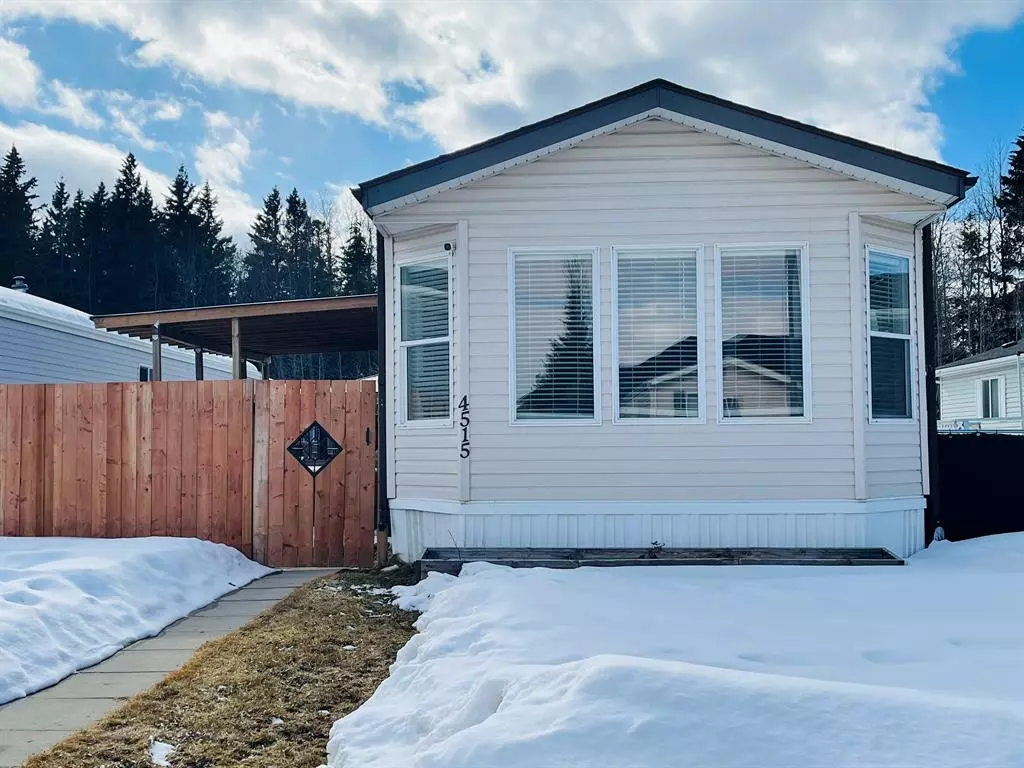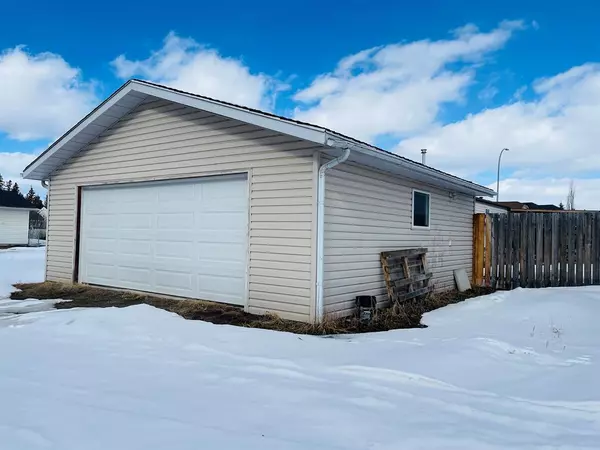$222,000
$239,900
7.5%For more information regarding the value of a property, please contact us for a free consultation.
3 Beds
2 Baths
1,216 SqFt
SOLD DATE : 04/19/2023
Key Details
Sold Price $222,000
Property Type Single Family Home
Sub Type Detached
Listing Status Sold
Purchase Type For Sale
Square Footage 1,216 sqft
Price per Sqft $182
Subdivision Creekside Mobile Home Park
MLS® Listing ID A2035497
Sold Date 04/19/23
Style Mobile
Bedrooms 3
Full Baths 2
Originating Board Central Alberta
Year Built 1998
Annual Tax Amount $2,203
Tax Year 2022
Lot Size 5,600 Sqft
Acres 0.13
Property Description
Excellent starter home or investment property. This 3 bedroom, 2 bathrooms mobile sit on its own lot -so no lot rent. Large windows produce tons of natural light and open concept living area are a bonus to this main living area. Beautiful fenced yard for kids and dogs to play safely in. Large covered deck is perfect for the family BBQs or entertaining on the rainy or cold days. Newer flooring ,cabinets ,paint and trim(everywhere but the master bedroom), and newer appliances are just a few of the upgrades. This mobile is anchored and the 24x24 garage is awaiting your finishing touches. A shed and gazebo complete this package.
Location
Province AB
County Clearwater County
Zoning MH
Direction E
Rooms
Basement None
Interior
Interior Features Ceiling Fan(s), Closet Organizers, No Smoking Home, Vinyl Windows
Heating Forced Air, Natural Gas
Cooling None
Flooring Vinyl Plank
Appliance Dishwasher, Garage Control(s), Microwave Hood Fan, Refrigerator, Stove(s), Washer/Dryer, Window Coverings
Laundry In Hall
Exterior
Garage Double Garage Detached, Off Street, Parking Pad
Garage Spaces 2.0
Garage Description Double Garage Detached, Off Street, Parking Pad
Fence Fenced
Community Features Park, Playground, Sidewalks, Street Lights
Roof Type Asphalt Shingle
Porch Deck
Lot Frontage 40.0
Total Parking Spaces 2
Building
Lot Description Back Lane, Gazebo, Lawn, Level, Rectangular Lot
Foundation Piling(s)
Architectural Style Mobile
Level or Stories One
Structure Type Vinyl Siding,Wood Frame
Others
Restrictions None Known
Tax ID 77790602
Ownership Private
Read Less Info
Want to know what your home might be worth? Contact us for a FREE valuation!

Our team is ready to help you sell your home for the highest possible price ASAP
GET MORE INFORMATION

Agent | License ID: LDKATOCAN






