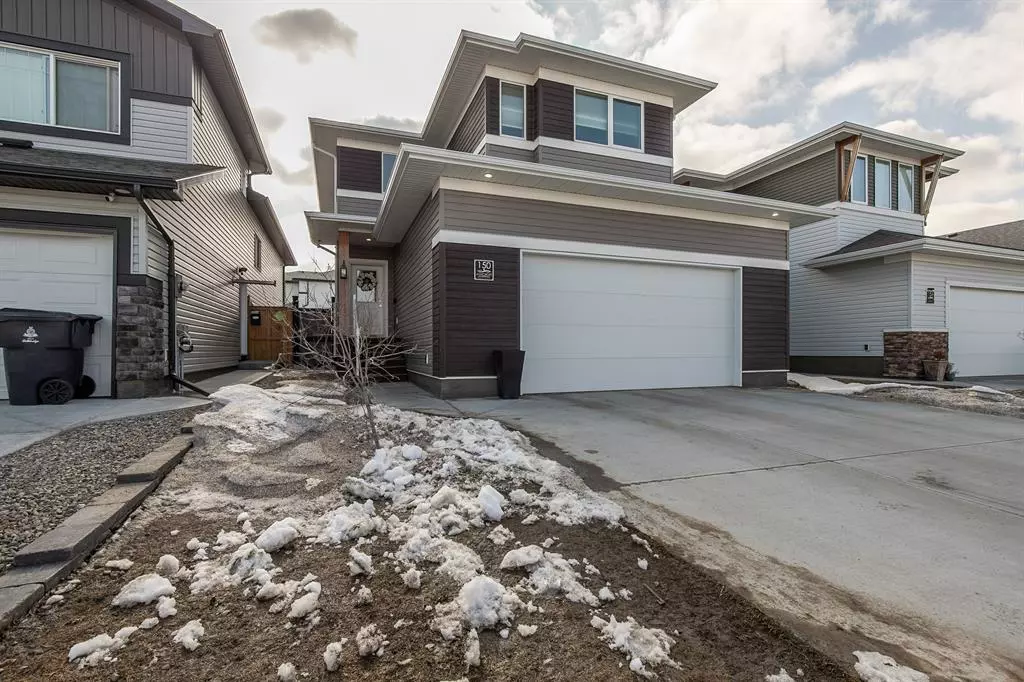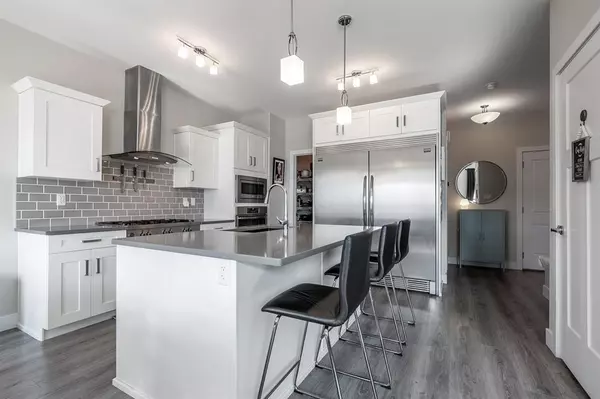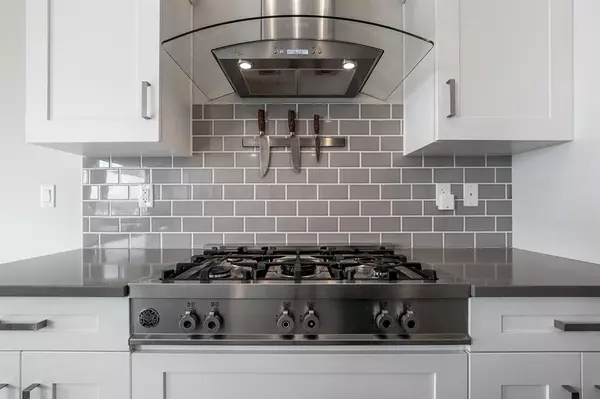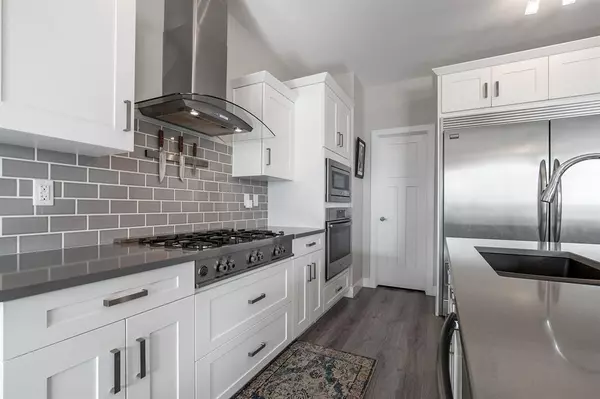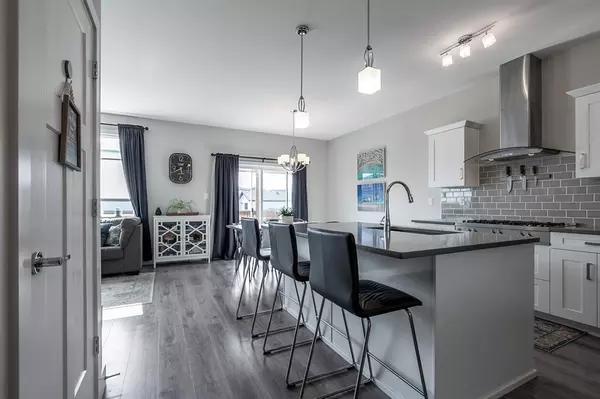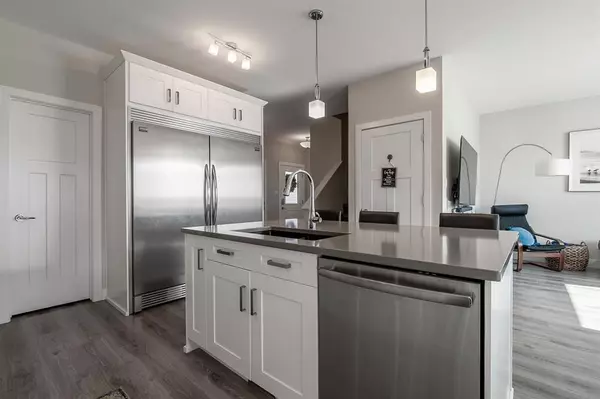$425,000
$425,000
For more information regarding the value of a property, please contact us for a free consultation.
3 Beds
3 Baths
1,577 SqFt
SOLD DATE : 04/19/2023
Key Details
Sold Price $425,000
Property Type Single Family Home
Sub Type Detached
Listing Status Sold
Purchase Type For Sale
Square Footage 1,577 sqft
Price per Sqft $269
Subdivision Garry Station
MLS® Listing ID A2036328
Sold Date 04/19/23
Style 2 Storey
Bedrooms 3
Full Baths 2
Half Baths 1
Originating Board Lethbridge and District
Year Built 2017
Annual Tax Amount $3,828
Tax Year 2022
Lot Size 4,057 Sqft
Acres 0.09
Property Description
Breathtaking 3 Bed/2.5 Bath family home in Garry Station! Bright open concept main level features beautiful laminate flooring, tons of lighting, and the ultimate kitchen complete with a 5 burner gas cooktop, built-in wall oven and microwave, massive fridge, walk-in pantry, quartz counters and island and stunning tile backsplash. Dining room patio doors lead you to a fantastic deck perfect for entertaining family and friends! The upper level has it all - three bedrooms each with massive closets, main 4 pc bathroom, gorgeous primary ensuite, stackable washer & dryer, and a cozy family room. Located close to parks, shopping and schools! School Catchment: Mike Mountain Horse Elementary, G.S. Lakie Middle, Chinook High. Contact your REALTOR today and come see this remarkable home for yourself!
Location
Province AB
County Lethbridge
Zoning R-CL
Direction NE
Rooms
Basement Full, Unfinished
Interior
Interior Features Kitchen Island, Open Floorplan, Pantry, Quartz Counters, Walk-In Closet(s)
Heating Forced Air
Cooling Central Air
Flooring Carpet, Laminate, Tile
Appliance Built-In Oven, Central Air Conditioner, Dishwasher, Garage Control(s), Gas Range, Microwave, Refrigerator, Washer/Dryer Stacked, Window Coverings
Laundry Upper Level
Exterior
Garage Concrete Driveway, Double Garage Attached
Garage Spaces 2.0
Garage Description Concrete Driveway, Double Garage Attached
Fence Fenced
Community Features Park, Schools Nearby, Shopping Nearby
Roof Type Asphalt Shingle
Porch Deck
Lot Frontage 38.0
Total Parking Spaces 4
Building
Lot Description Back Yard, Landscaped
Foundation Poured Concrete
Architectural Style 2 Storey
Level or Stories Two
Structure Type Concrete
Others
Restrictions None Known
Tax ID 75878076
Ownership Registered Interest
Read Less Info
Want to know what your home might be worth? Contact us for a FREE valuation!

Our team is ready to help you sell your home for the highest possible price ASAP
GET MORE INFORMATION

Agent | License ID: LDKATOCAN

