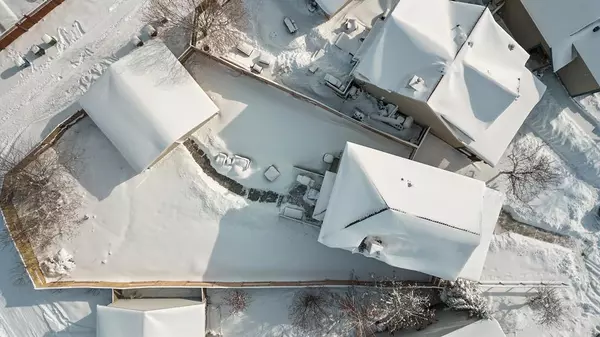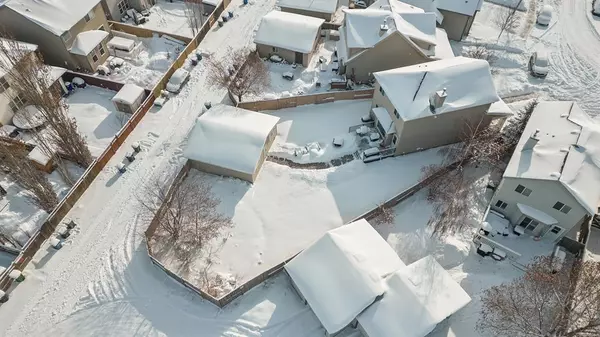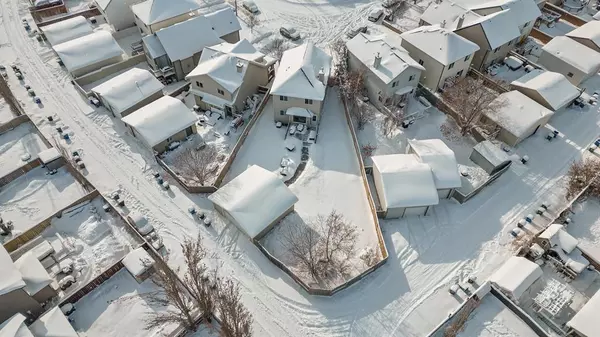$485,500
$489,900
0.9%For more information regarding the value of a property, please contact us for a free consultation.
3 Beds
2 Baths
1,404 SqFt
SOLD DATE : 04/19/2023
Key Details
Sold Price $485,500
Property Type Single Family Home
Sub Type Detached
Listing Status Sold
Purchase Type For Sale
Square Footage 1,404 sqft
Price per Sqft $345
Subdivision Copperfield
MLS® Listing ID A2029216
Sold Date 04/19/23
Style 2 Storey
Bedrooms 3
Full Baths 1
Half Baths 1
Originating Board Calgary
Year Built 2002
Annual Tax Amount $3,067
Tax Year 2022
Lot Size 6,845 Sqft
Acres 0.16
Property Description
**WELCOME HOME TO ONE OF THE LARGEST LOTS IN COPPERFIELD!!**If you are looking for a beautiful big back yard, 137 Copperfield Gardens will be sure to impress!! With ample room to grow you will be warmly welcomed to a 6800+square foot lot with an OVER SIZED DOUBLE DETACHED GARAGE with room to store even more such as your Summer RV. With a custom concrete wide pathway, concrete patio and spacious deck this home was made for entertaining and enjoying summer BBQ's and time with friends. With quaint curb appeal situated on a 'no thru' family friendly street you will discover a wonderful Jayman home set nicely within a small bay backing on to a HUGE PIE LOT. Walking up to the home you are invited into a fully covered veranda, ideal for your morning coffee or watching the kids play outside; while stepping into a beautiful open floor plan with an abundance of windows that invite a tremendous amount of natural daylight into the home. Freshly painted through out, including walls, baseboards, window sills, doors, closet doors and main floor ceiling) with some new luxury vinyl plank flooring has given it a refresh and is waiting for new owners to insert their signature design and flare. The kitchen offers sleek black appliances and plenty of cabinets complimented with a central island with raised eating bar. Ideal for your more casual meals while the designated dining area offering ample space for your full table and chairs for family gatherings. The upper level offers a centralized full bath and three large bedrooms with the Primary Suite boasting double closets. The unfinished basement is unspoiled and awaiting your design ideas with a newer hot water tank and humidifier. Located within steps to numerous parks and playgrounds that lead to many trails through out the community, Copperfield is waiting for you. Along with quick access to 52nd Street, Stony Trail, 130th shops and the popular High Street amenities, it is a wonderful choice. Call your friendly REALTOR(R) today to book your viewing!
Location
Province AB
County Calgary
Area Cal Zone Se
Zoning R-1N
Direction SW
Rooms
Basement Full, Unfinished
Interior
Interior Features Breakfast Bar, Dry Bar, Kitchen Island, Open Floorplan
Heating Forced Air, Natural Gas
Cooling None
Flooring Carpet, Tile, Vinyl Plank
Appliance Dishwasher, Dryer, Electric Stove, Microwave, Refrigerator, Washer
Laundry In Basement
Exterior
Garage Alley Access, Double Garage Detached, Enclosed, Garage Door Opener, Garage Faces Rear, Oversized
Garage Spaces 2.0
Garage Description Alley Access, Double Garage Detached, Enclosed, Garage Door Opener, Garage Faces Rear, Oversized
Fence Fenced
Community Features Park, Schools Nearby, Playground, Sidewalks, Street Lights, Shopping Nearby
Roof Type Asphalt Shingle
Porch Deck, Front Porch, Patio
Lot Frontage 20.15
Exposure SW
Total Parking Spaces 2
Building
Lot Description Back Lane, Back Yard, Few Trees, Front Yard, Interior Lot, Street Lighting, Pie Shaped Lot
Foundation Poured Concrete
Architectural Style 2 Storey
Level or Stories Two
Structure Type Vinyl Siding,Wood Frame
Others
Restrictions None Known
Tax ID 76381980
Ownership Private
Read Less Info
Want to know what your home might be worth? Contact us for a FREE valuation!

Our team is ready to help you sell your home for the highest possible price ASAP
GET MORE INFORMATION

Agent | License ID: LDKATOCAN






