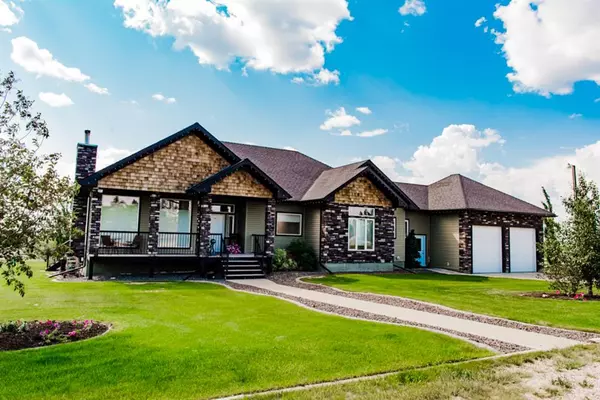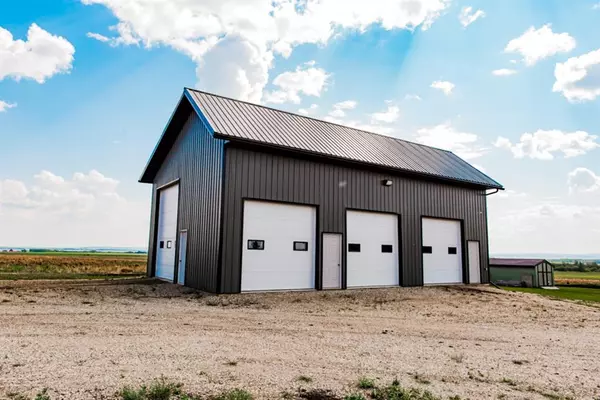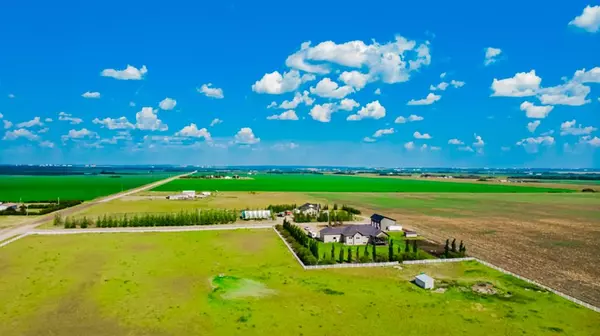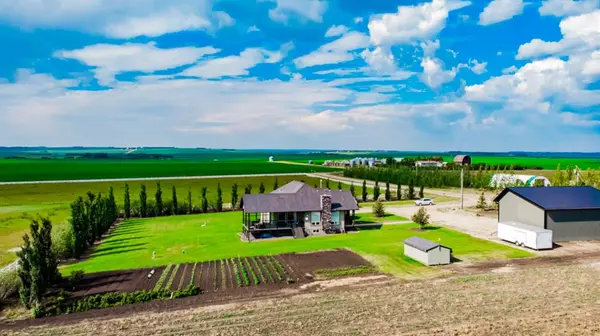$970,000
$999,900
3.0%For more information regarding the value of a property, please contact us for a free consultation.
5 Beds
4 Baths
2,486 SqFt
SOLD DATE : 04/19/2023
Key Details
Sold Price $970,000
Property Type Single Family Home
Sub Type Detached
Listing Status Sold
Purchase Type For Sale
Square Footage 2,486 sqft
Price per Sqft $390
MLS® Listing ID A2038626
Sold Date 04/19/23
Style Acreage with Residence,Bungalow
Bedrooms 5
Full Baths 3
Half Baths 1
Originating Board Grande Prairie
Year Built 2010
Annual Tax Amount $5,870
Tax Year 2022
Lot Size 9.410 Acres
Acres 9.41
Property Description
Gorgeous treed yard site on 9.41 acres (CR5)only 6 minutes to City limits with a custom designed 2486 sq/ft bungalow plus oversized double garage attached and a 48'x30' cold storage shop! Sit on your covered deck and enjoy the sunset. The 2486 sq/ft fully developed bungalow features 5 bedrooms and 3.5 bathrooms and a fully developed basement and 10' ceilings on the main floor. The chefs kitchen has huge amounts of solid surface counter space and loads of of storage! Check out the 24+ kitchen drawers, stainless appliances and a pantry and island. The kitchen and living room area have a massive open concept layout with vaulted ceilings and surrounded by windows on 3 sides featuring seven 6'x8' windows letting in rivers of sunlight. Patio doors from the dining room lead to a huge covered covered composite deck with glass railings to take advantage of your view. The main floor has 3 bedrooms and 2.5 bathrooms , main floor laundry and the kitchen and living room with hardwood throughout and tile in bathrooms, kitchen and entryway. The huge master is east facing to gather morning sun and features a roomy walk in closet and a huge ensuite bathroom with soaker tub, large shower and double sinks. The fully developed basement has a massive recroom featuring warm cork flooring, a wood stove, custom wood chute, wet bar, 2 large bedrooms, full 4 piece bathroom and a cold room. The attached double garage has epoxy floors and is 26' wide and 28' deep, has high ceilings, 10' doors and hot and cold water. The detached garage is 48' x 30' and features three 10'x10' doors and a 14' side door so that you can get an RV inside. This garage features a concrete floor, 220 power and lights. The yard site has mature trees planted 12 years ago, luscious lawn, curbing around the house and irrigation. The well produces great water and has enough extra to water the yard site and trees. As an added bonus you are also located only 2.5 miles to the bear lake camp ground and recreation area. An incredible custom one owner home with almost 4800sq/ft of finished space, pet and smoke free.
Location
Province AB
County Grande Prairie No. 1, County Of
Zoning cr5
Direction E
Rooms
Basement Finished, Full
Interior
Interior Features Bar, Breakfast Bar, Built-in Features, Ceiling Fan(s), Closet Organizers, Double Vanity, High Ceilings, Kitchen Island, No Animal Home, No Smoking Home, Open Floorplan, Pantry, Recessed Lighting, Separate Entrance, Soaking Tub
Heating Forced Air, Natural Gas
Cooling Central Air
Flooring Ceramic Tile, Cork, Hardwood
Fireplaces Number 2
Fireplaces Type Gas, Wood Burning Stove
Appliance Central Air Conditioner, Dishwasher, Dryer, Electric Stove, Garage Control(s), Washer/Dryer, Window Coverings
Laundry Laundry Room, Main Level
Exterior
Garage Double Garage Attached, Heated Garage
Garage Spaces 7.0
Garage Description Double Garage Attached, Heated Garage
Fence None
Community Features None
Roof Type Asphalt Shingle,Fiberglass
Porch Glass Enclosed
Total Parking Spaces 2
Building
Lot Description Landscaped, Square Shaped Lot, Many Trees
Building Description Concrete,ICFs (Insulated Concrete Forms),Wood Frame, 48X30 detached garage , 26X28 ATTACHED GARAGE, SHED
Foundation ICF Block, Poured Concrete
Sewer Septic Tank
Water Well
Architectural Style Acreage with Residence, Bungalow
Level or Stories Bi-Level
Structure Type Concrete,ICFs (Insulated Concrete Forms),Wood Frame
Others
Restrictions None Known
Tax ID 77489510
Ownership Private
Read Less Info
Want to know what your home might be worth? Contact us for a FREE valuation!

Our team is ready to help you sell your home for the highest possible price ASAP
GET MORE INFORMATION

Agent | License ID: LDKATOCAN






