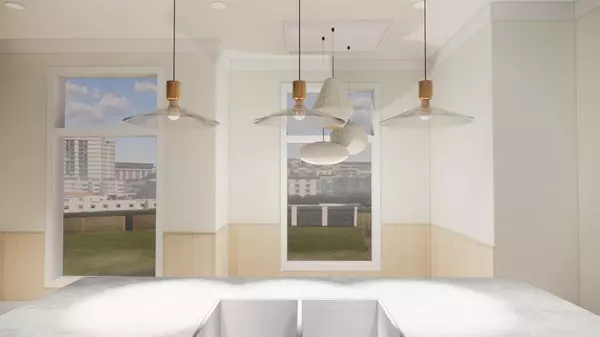$434,873
$426,525
2.0%For more information regarding the value of a property, please contact us for a free consultation.
2 Beds
2 Baths
724 SqFt
SOLD DATE : 04/19/2023
Key Details
Sold Price $434,873
Property Type Condo
Sub Type Apartment
Listing Status Sold
Purchase Type For Sale
Square Footage 724 sqft
Price per Sqft $600
Subdivision Currie Barracks
MLS® Listing ID A2029824
Sold Date 04/19/23
Style High-Rise (5+)
Bedrooms 2
Full Baths 2
Condo Fees $360/mo
Originating Board Calgary
Year Built 2024
Property Description
The 'Nero' is a 2 bed, 2 bath plan in Quesnay Built by Rohit Communities, one of Alberta’s largest homebuilders in the community of Currie Barracks. This home boasts elegant finishes with waterfall countertops, crown moulding offered up from our designer to bring us our stunning designs. Quesnay (Kee-nay) is walking distance to the Mount Royal University and a 7 minute drive to downtown. Quick access to Marda Loop, CF Chinook Centre, Glenmore Park, as well as close to ample public and private schools. In the historic location of Currie Barracks, Currie Barracks is a beacon of possibilities linking past and present in one with its heritage built on the former Armed Forces Base. Photos are representative.
Location
Province AB
County Calgary
Area Cal Zone W
Zoning TBD
Direction N
Rooms
Basement None
Interior
Interior Features See Remarks
Heating Baseboard, Hot Water, Natural Gas
Cooling Rough-In
Flooring Carpet, Ceramic Tile, Laminate
Appliance Dishwasher, Dryer, Electric Range, Humidifier, Microwave Hood Fan, Refrigerator, Washer, Window Coverings
Laundry In Unit
Exterior
Garage Parkade, Titled, Underground
Garage Spaces 1.0
Garage Description Parkade, Titled, Underground
Community Features Schools Nearby, Playground, Sidewalks, Street Lights, Shopping Nearby
Amenities Available None
Roof Type Membrane
Porch Balcony(s)
Exposure N
Total Parking Spaces 1
Building
Lot Description Low Maintenance Landscape, Landscaped
Story 6
Foundation Poured Concrete
Architectural Style High-Rise (5+)
Level or Stories Single Level Unit
Structure Type Brick,Composite Siding,Wood Frame
New Construction 1
Others
HOA Fee Include Common Area Maintenance,Heat,Insurance,Maintenance Grounds,Professional Management,Reserve Fund Contributions,Sewer,Snow Removal,Water
Restrictions None Known
Ownership Private
Pets Description Restrictions, Yes
Read Less Info
Want to know what your home might be worth? Contact us for a FREE valuation!

Our team is ready to help you sell your home for the highest possible price ASAP
GET MORE INFORMATION

Agent | License ID: LDKATOCAN






