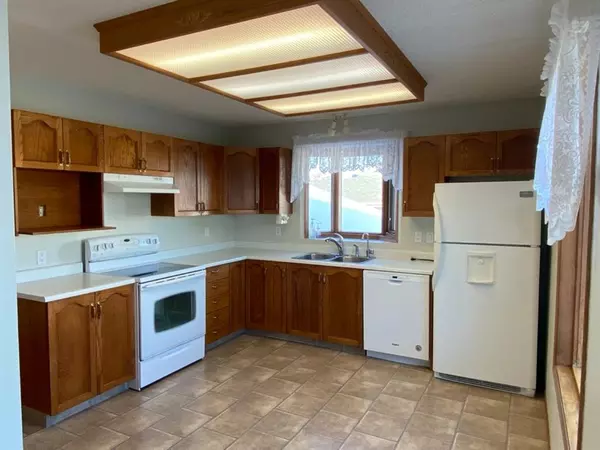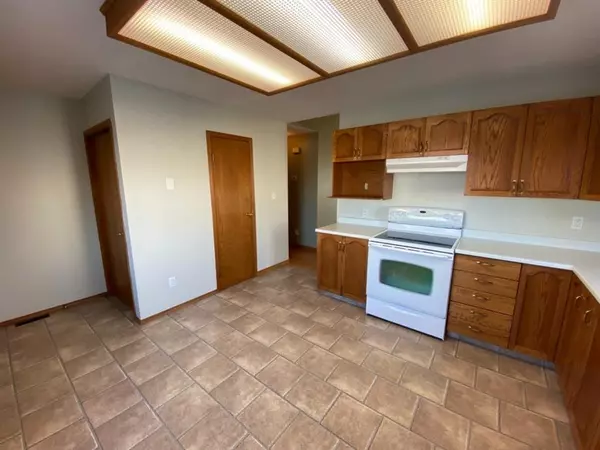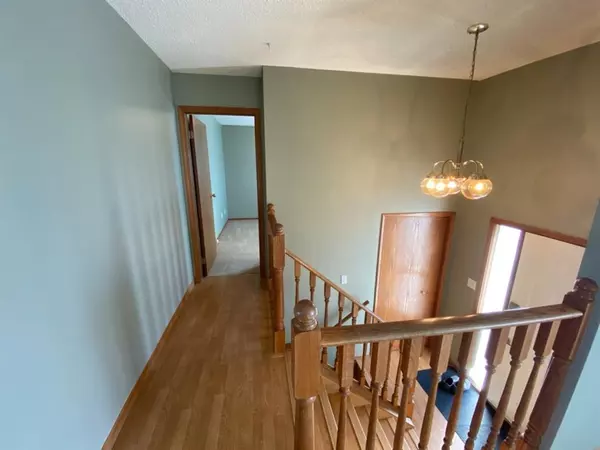$282,000
$289,900
2.7%For more information regarding the value of a property, please contact us for a free consultation.
5 Beds
3 Baths
1,272 SqFt
SOLD DATE : 04/19/2023
Key Details
Sold Price $282,000
Property Type Single Family Home
Sub Type Detached
Listing Status Sold
Purchase Type For Sale
Square Footage 1,272 sqft
Price per Sqft $221
MLS® Listing ID A1166155
Sold Date 04/19/23
Style Bi-Level
Bedrooms 5
Full Baths 3
Originating Board Central Alberta
Year Built 1990
Annual Tax Amount $3,315
Tax Year 2021
Lot Size 7,204 Sqft
Acres 0.17
Property Description
Visit REALTOR website for additional information.This lovely family home boasts 5 beds & 3 full baths with ample room for everyone to have their own space. Main floor has a large living room with lots of natural light & next to the kitchen with modern appliances, beautiful wood cabinetry & pantry Primary bedroom has plenty of space for a king size bed, double closets & ensuite bath. 2 more kids bedrooms & full bath finish out the main floor nicely. Downstairs the massive family room equipped with wet bar & wood stove. 2 more bedrooms for the kids & no need to escape to the spa! You'll have your very own full bath with jacuzzi tub. Don't forget about the man of the house! He'll love the large heated garage to tinker away on his projects, Keep cool all summer with a/c! Enjoy the big backyard with no rear neighbors, mature trees, flower gardens, firepit & still room for the kids jungle gym.
Location
Province AB
County Peace No. 135, M.d. Of
Zoning R2
Direction S
Rooms
Basement Finished, Full
Interior
Interior Features Ceiling Fan(s), Jetted Tub, No Smoking Home, Pantry, Soaking Tub, Suspended Ceiling, Wet Bar
Heating Combination, Forced Air, Wood Stove
Cooling Sep. HVAC Units
Flooring Carpet, Laminate, Linoleum
Appliance Central Air Conditioner, Dishwasher, Dryer, Garage Control(s), Gas Water Heater, Range, Refrigerator, Washer
Laundry Laundry Room
Exterior
Garage Single Garage Attached
Garage Spaces 1.0
Garage Description Single Garage Attached
Fence Fenced
Community Features Park, Schools Nearby, Playground, Pool, Street Lights, Shopping Nearby
Roof Type Asphalt Shingle
Porch Deck
Lot Frontage 60.58
Total Parking Spaces 3
Building
Lot Description Landscaped
Foundation Other
Architectural Style Bi-Level
Level or Stories Bi-Level
Structure Type Vinyl Siding
Others
Restrictions None Known
Tax ID 56524288
Ownership Private
Read Less Info
Want to know what your home might be worth? Contact us for a FREE valuation!

Our team is ready to help you sell your home for the highest possible price ASAP
GET MORE INFORMATION

Agent | License ID: LDKATOCAN






