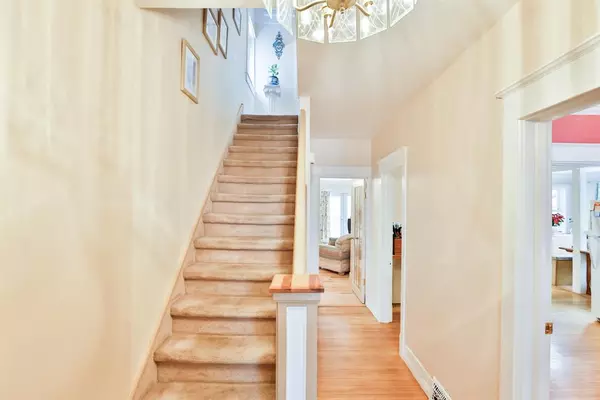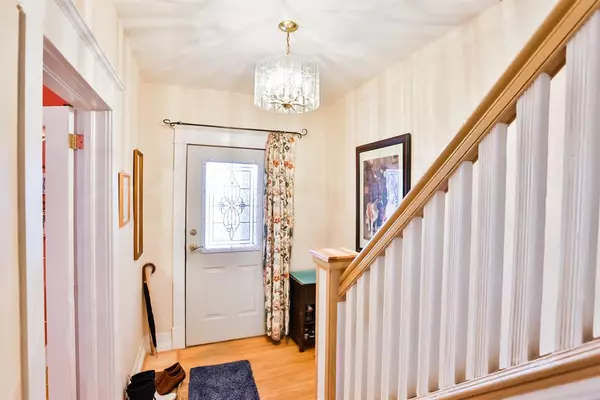$300,000
$309,900
3.2%For more information regarding the value of a property, please contact us for a free consultation.
3 Beds
2 Baths
1,443 SqFt
SOLD DATE : 04/19/2023
Key Details
Sold Price $300,000
Property Type Single Family Home
Sub Type Detached
Listing Status Sold
Purchase Type For Sale
Square Footage 1,443 sqft
Price per Sqft $207
Subdivision London Road
MLS® Listing ID A2014642
Sold Date 04/19/23
Style 2 Storey
Bedrooms 3
Full Baths 2
Originating Board Lethbridge and District
Year Built 1910
Annual Tax Amount $3,392
Tax Year 2022
Lot Size 6,406 Sqft
Acres 0.15
Property Description
South side character home enjoying expansive views over the river valley. Tastefully upgraded to meet needs of modern living while retaining period correct features such as hardwood floors, sliding pocket doors, formal living room, clawfoot tub. A bright spacious kitchen is the heart of the home with adjoining dinning nook and walk-in pantry. Updated bathroom on main floor doubles as laundry room with plenty of space for sorting clothes, ironing etc. and the third bedroom and formal dinning room could equally well serve as home offices. The lounge has a faux fireplace for cozy gatherings in the winter, while garden doors lead to the garden for sunny summer days.
Ample clothes storage in both main bedrooms. Master bedroom features an attractive window seat with views over the coulees.
Located just off Scenic Drive this house is just minutes away from the downtown core, the Regional Hospital and main access routes N, E, S and West. The yard is fully fenced and located only minutes away from the off-leash dog run (for the dog lovers among us). The new single detached garage has electrical supply and work benches for workshop projects or gardeners potting requirements etc. The back yard is an English-style garden with a sheltered patio, the front entry has a south facing veranda, great for relaxing over drinks and a good book on sunny summer afternoons. Ask your Realtor for an extensive list of upgrades to this fine home and then be sure to view in person.
Location
Province AB
County Lethbridge
Zoning R-L(L)
Direction S
Rooms
Basement Partial, Unfinished
Interior
Interior Features Built-in Features, High Ceilings, Vinyl Windows
Heating Forced Air
Cooling None
Flooring Carpet, Hardwood
Fireplaces Number 1
Fireplaces Type Gas
Appliance Garage Control(s), Refrigerator, Stove(s), Washer/Dryer, Window Coverings
Laundry In Bathroom, Main Level
Exterior
Garage Single Garage Detached
Garage Spaces 1.0
Garage Description Single Garage Detached
Fence Fenced
Community Features Park, Playground, Sidewalks, Street Lights
Roof Type Asphalt Shingle
Porch Deck, Front Porch, Patio
Lot Frontage 54.0
Total Parking Spaces 1
Building
Lot Description Back Lane, Back Yard, Fruit Trees/Shrub(s), Garden, Interior Lot, Landscaped, Private, Views
Foundation Block, Poured Concrete
Architectural Style 2 Storey
Level or Stories Two
Structure Type Vinyl Siding,Wood Frame
Others
Restrictions None Known
Tax ID 75878670
Ownership Private
Read Less Info
Want to know what your home might be worth? Contact us for a FREE valuation!

Our team is ready to help you sell your home for the highest possible price ASAP
GET MORE INFORMATION

Agent | License ID: LDKATOCAN






