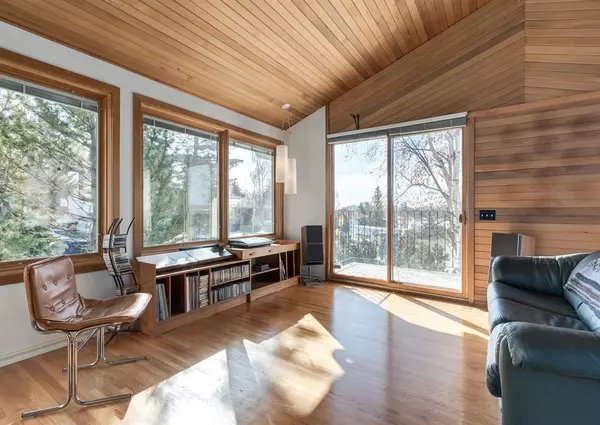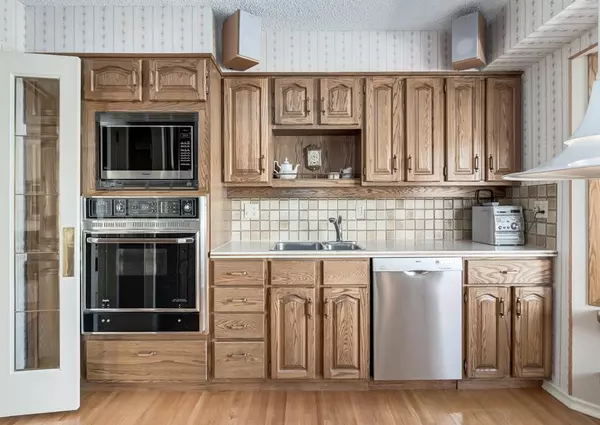$650,000
$669,000
2.8%For more information regarding the value of a property, please contact us for a free consultation.
4 Beds
2 Baths
1,637 SqFt
SOLD DATE : 04/18/2023
Key Details
Sold Price $650,000
Property Type Single Family Home
Sub Type Detached
Listing Status Sold
Purchase Type For Sale
Square Footage 1,637 sqft
Price per Sqft $397
Subdivision Brentwood
MLS® Listing ID A2036045
Sold Date 04/18/23
Style Bi-Level
Bedrooms 4
Full Baths 2
Originating Board Calgary
Year Built 1966
Annual Tax Amount $3,621
Tax Year 2022
Lot Size 5,435 Sqft
Acres 0.12
Property Description
If you've been looking for a perfectly unique, immaculate family home with tons of space inside & out, this is the one. This WALKOUT bilevel has been diligently maintained by the original owners - the first time on the market! Natural light fills the main floor through the many large windows. Whether you’re spending time with family or love hosting, you'll really appreciate the space this home offers. 1638 sqft on the main floor with hardwood floors, character doors and a vaulted south facing sunroom dreams are made of (with sliding doors to a lovely south deck!)- a perfect space to linger and enjoy a view to the mountains. The kitchen features dark oak cabinets, a bright eating nook & stainless steel appliances. 3 bedrooms up, one being a generous and bright primary. The large 4pc main bathroom has a double sink vanity and deep tub. You will appreciate the sizable rooms filled with so much sunshine that you forget you are on a lower level when you head downstairs! Two large living areas, a 4th bedroom/hobby room, and a full bath. The storage areas in the house are next level - there is room for everything! With 2930 sqft of total finished living space close to schools (notably Dr. E.W. Coffin Elementary, Simon Fraser School and Sir Winston Churchill High School), U of C, shopping, public transportation and hospitals, you have found the one - Welcome Home! Check out the 3D Virtual Tour and book your showing today! ***OPEN HOUSE: SAT APRIL 8 from 2:00-4:00pm***
Location
Province AB
County Calgary
Area Cal Zone Nw
Zoning R-C1
Direction E
Rooms
Basement Finished, Walk-Out
Interior
Interior Features Bar, Built-in Features, Central Vacuum, Chandelier, No Smoking Home, Separate Entrance, Storage, Vaulted Ceiling(s), Wet Bar
Heating Fireplace(s), Forced Air, Zoned
Cooling None
Flooring Carpet, Hardwood, Tile
Fireplaces Number 1
Fireplaces Type Electric
Appliance Dishwasher, Dryer, Electric Cooktop, Microwave, Oven-Built-In, Refrigerator, Washer, Window Coverings
Laundry Lower Level
Exterior
Garage Off Street, Parking Pad
Garage Description Off Street, Parking Pad
Fence None
Community Features Park, Playground, Schools Nearby, Shopping Nearby, Tennis Court(s)
Roof Type Clay Tile
Porch Balcony(s), Patio
Lot Frontage 57.75
Total Parking Spaces 1
Building
Lot Description Back Lane, Corner Lot, Front Yard, Garden, No Neighbours Behind, Landscaped, Treed
Foundation Poured Concrete
Architectural Style Bi-Level
Level or Stories One
Structure Type Wood Siding
Others
Restrictions None Known
Tax ID 76307074
Ownership Private
Read Less Info
Want to know what your home might be worth? Contact us for a FREE valuation!

Our team is ready to help you sell your home for the highest possible price ASAP
GET MORE INFORMATION

Agent | License ID: LDKATOCAN






