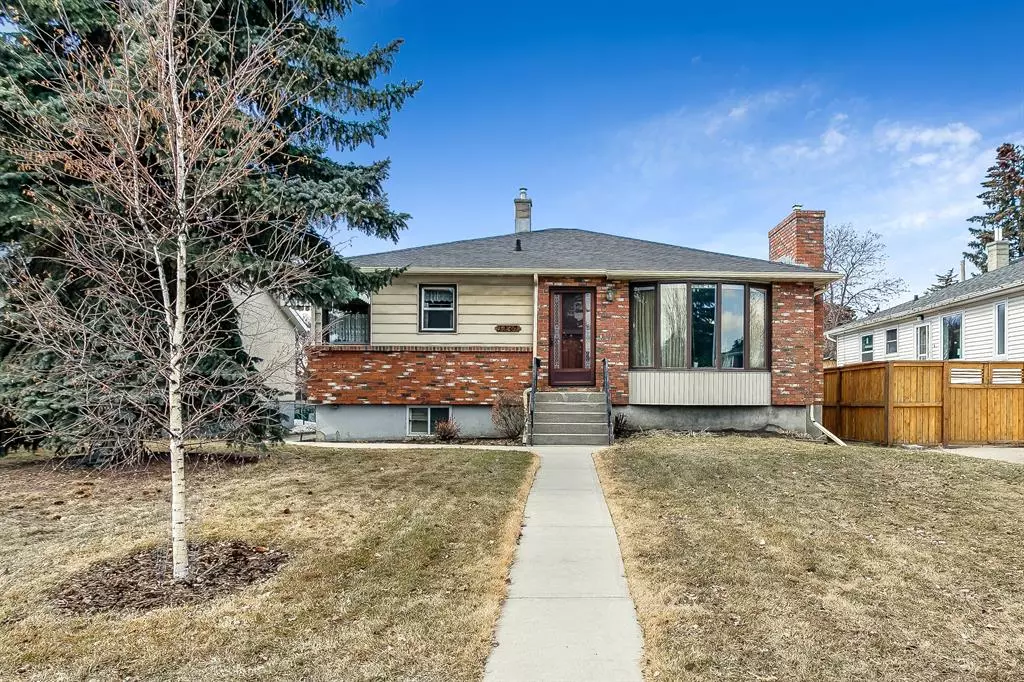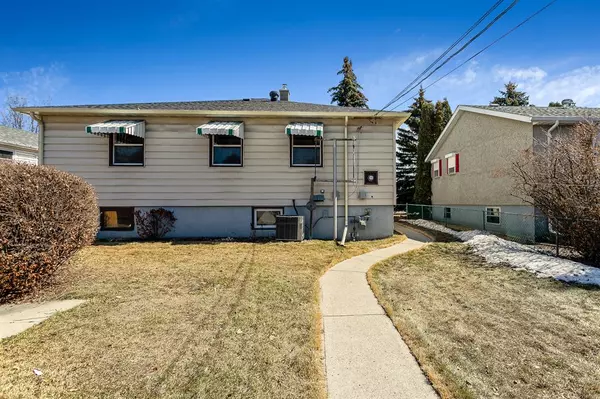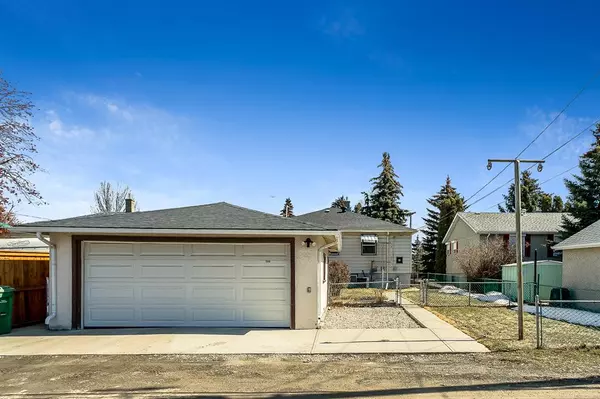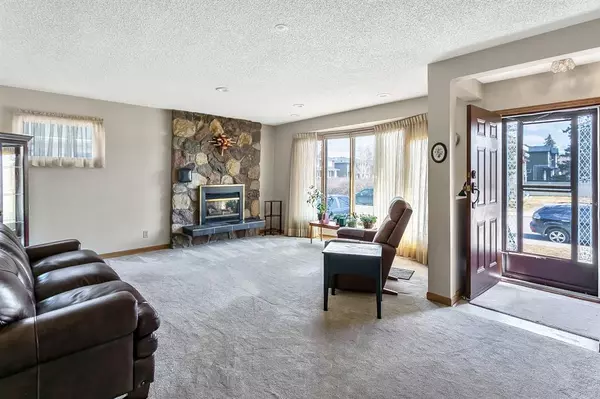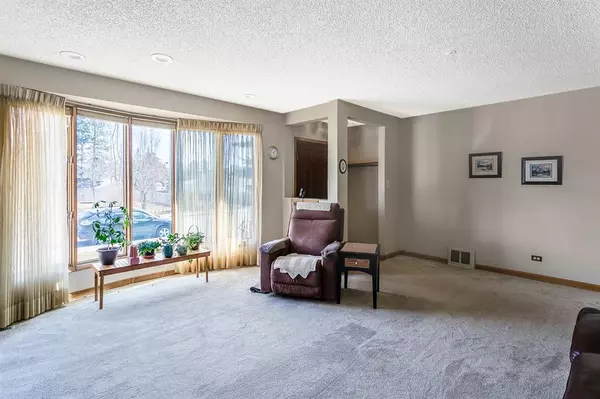$655,000
$585,000
12.0%For more information regarding the value of a property, please contact us for a free consultation.
3 Beds
1 Bath
1,088 SqFt
SOLD DATE : 04/18/2023
Key Details
Sold Price $655,000
Property Type Single Family Home
Sub Type Detached
Listing Status Sold
Purchase Type For Sale
Square Footage 1,088 sqft
Price per Sqft $602
Subdivision Renfrew
MLS® Listing ID A2039725
Sold Date 04/18/23
Style Bungalow
Bedrooms 3
Full Baths 1
Originating Board Calgary
Year Built 1953
Annual Tax Amount $4,279
Tax Year 2022
Lot Size 5,995 Sqft
Acres 0.14
Property Description
W0W, what an opportunity in the beautiful community of Renfrew! This flat 50 x 120 RC2 lot is so well located on whisper-quiet Richland Rd NE. Maybe you want to update the existing home and make it your own, or build your own new home? Lots of room for a large home or a duplex. Quiet location that is close to schools, recreation, shopping, transit and great access to Deerfoot Trail. This bright home features orignal gleaming hardwood, a large living room with a beautiful fireplace, 3 bedrooms up, and a good-sized kitchen. The basement has so much potential and is just waiting for your redesign ideas. The furnace, hot water tank, and roof have all been replaced and it has central air! Enjoy the huge west facing backyard and double detached garage. There is an extra parking spot next to the garage which is perfect for a third vehicle or an RV.
Location
Province AB
County Calgary
Area Cal Zone Cc
Zoning R-C2
Direction E
Rooms
Basement Finished, Full
Interior
Interior Features No Animal Home
Heating High Efficiency, Natural Gas
Cooling Central Air
Flooring Carpet, Hardwood, Linoleum
Fireplaces Number 1
Fireplaces Type Gas, Insert, Living Room
Appliance Central Air Conditioner, Dishwasher, Dryer, Garage Control(s), Gas Range, Refrigerator, Washer, Window Coverings
Laundry In Basement
Exterior
Garage Alley Access, Double Garage Detached
Garage Spaces 2.0
Garage Description Alley Access, Double Garage Detached
Fence Fenced
Community Features Schools Nearby, Playground, Shopping Nearby
Roof Type Asphalt Shingle
Porch None
Lot Frontage 49.97
Exposure E
Total Parking Spaces 2
Building
Lot Description Back Lane, Back Yard, Level, Rectangular Lot
Building Description Brick,Vinyl Siding, Large (15x12 ft) shed attached to garage
Foundation Poured Concrete
Architectural Style Bungalow
Level or Stories One
Structure Type Brick,Vinyl Siding
Others
Restrictions None Known
Tax ID 76412613
Ownership Private
Read Less Info
Want to know what your home might be worth? Contact us for a FREE valuation!

Our team is ready to help you sell your home for the highest possible price ASAP
GET MORE INFORMATION

Agent | License ID: LDKATOCAN

