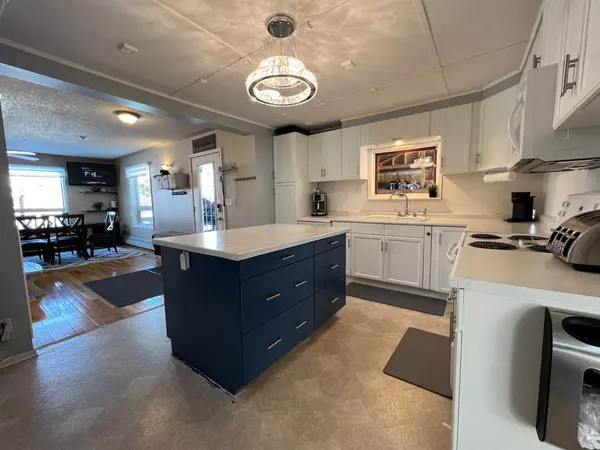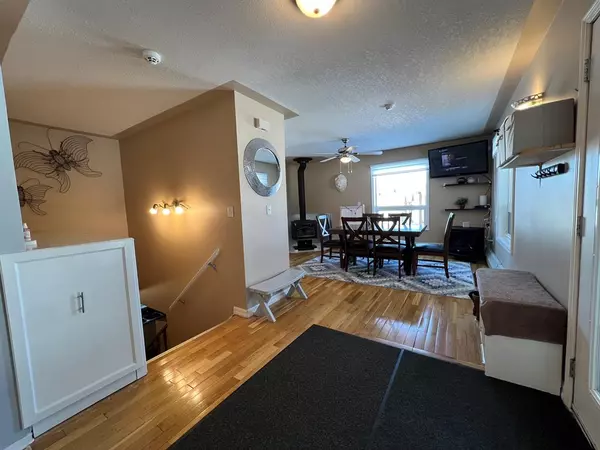$320,000
$339,900
5.9%For more information regarding the value of a property, please contact us for a free consultation.
3 Beds
2 Baths
1,636 SqFt
SOLD DATE : 04/18/2023
Key Details
Sold Price $320,000
Property Type Single Family Home
Sub Type Detached
Listing Status Sold
Purchase Type For Sale
Square Footage 1,636 sqft
Price per Sqft $195
Subdivision Riverside
MLS® Listing ID A2030028
Sold Date 04/18/23
Style Bungalow
Bedrooms 3
Full Baths 1
Half Baths 1
Originating Board Central Alberta
Year Built 1957
Annual Tax Amount $3,234
Tax Year 2022
Lot Size 1.700 Acres
Acres 1.7
Property Description
Excellent opportunity to own a 1.70 acre parcel with subdivision approval, right in the Town of Ponoka! If you are searching for a private yard, a huge garden, plenty of parking, RV parking space and that really spacious back yard; then this is the property for you! This is also an excellent investment opportunity. Access the property from the front driveway or from 40 street which accesses the back yard, RV parking, and a looped drive through. This 1636 sqft home boasts 3 bedrooms and 1.5 bath with a large living room, dining and kitchen space. The basement floor has in-floor heat as well as both upstairs bathrooms. This home has seen several upgrades in the past year. It has been repainted in a pleasing color palette including the cabinets and both bathrooms. The sunny kitchen features ample cabinetry and an island for extra prep space. There is also a new dishwasher, and microwave. Other upgrades include new toilets, new washer and dryer, fireplace has been cleaned, 3 new windows have been installed, boiler was fully serviced, and the septic lines scoped. Upgrades continue with the exterior of the home. The shingles were replaced, and new parging was added around the full exterior. This property is a rare find, and offers so much potential for future consideration! It also backs onto a subdivision of newer executive homes. It is walking distance to the Battle River Walking trails, and ball diamonds.
Location
Province AB
County Ponoka County
Zoning R2
Direction S
Rooms
Basement Partial, Partially Finished
Interior
Interior Features Built-in Features, Ceiling Fan(s), Kitchen Island, No Smoking Home, Vinyl Windows
Heating Boiler, Fireplace(s), Forced Air, Wood Stove
Cooling None
Flooring Hardwood, Laminate, Linoleum
Fireplaces Number 1
Fireplaces Type Wood Burning Stove
Appliance Dishwasher, Dryer, Freezer, Garage Control(s), Refrigerator, Stove(s), Wall/Window Air Conditioner, Washer
Laundry In Bathroom, Main Level
Exterior
Garage Additional Parking, Drive Through, Driveway, Garage Door Opener, Garage Faces Front, RV Access/Parking, Single Garage Attached
Garage Spaces 1.0
Garage Description Additional Parking, Drive Through, Driveway, Garage Door Opener, Garage Faces Front, RV Access/Parking, Single Garage Attached
Fence None
Community Features Sidewalks, Street Lights
Roof Type Asphalt Shingle
Porch Deck
Lot Frontage 246.0
Total Parking Spaces 6
Building
Lot Description Back Yard, Corner Lot, Few Trees, Lawn, Garden, Level
Foundation Poured Concrete
Architectural Style Bungalow
Level or Stories One
Structure Type Vinyl Siding
Others
Restrictions None Known
Tax ID 56564669
Ownership Private
Read Less Info
Want to know what your home might be worth? Contact us for a FREE valuation!

Our team is ready to help you sell your home for the highest possible price ASAP
GET MORE INFORMATION

Agent | License ID: LDKATOCAN






