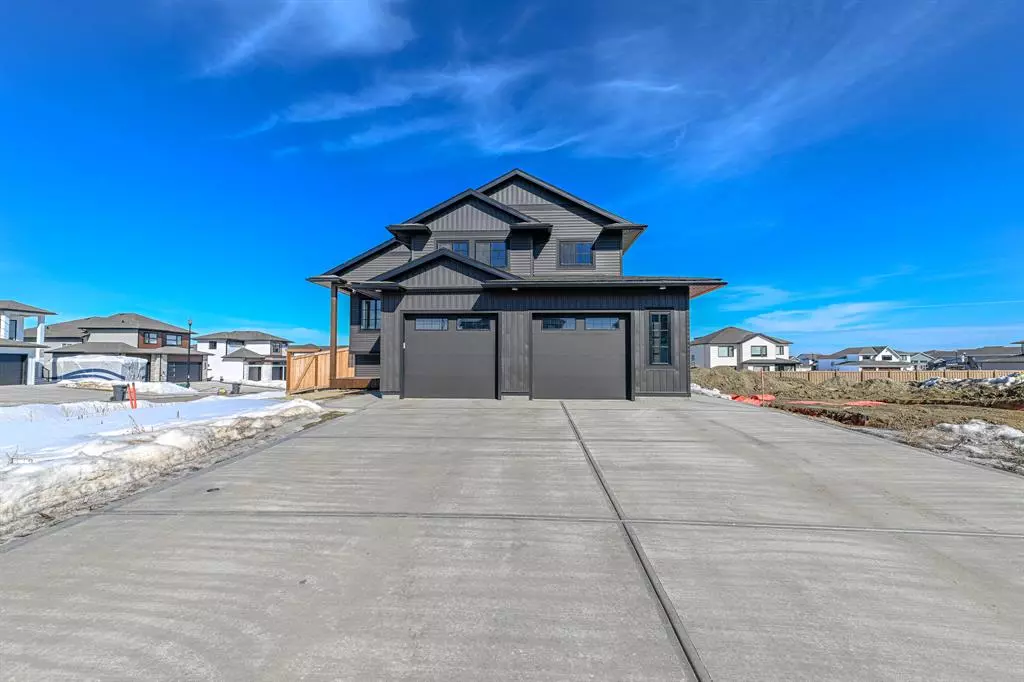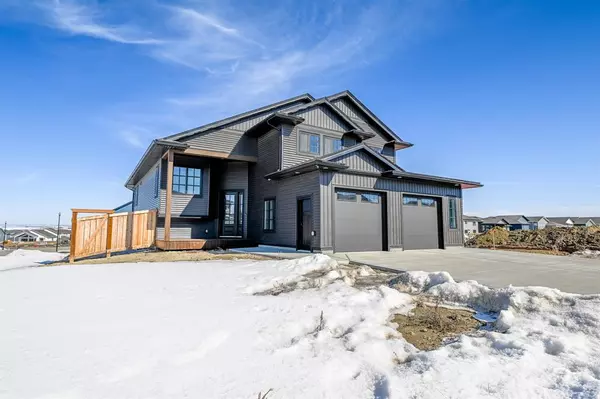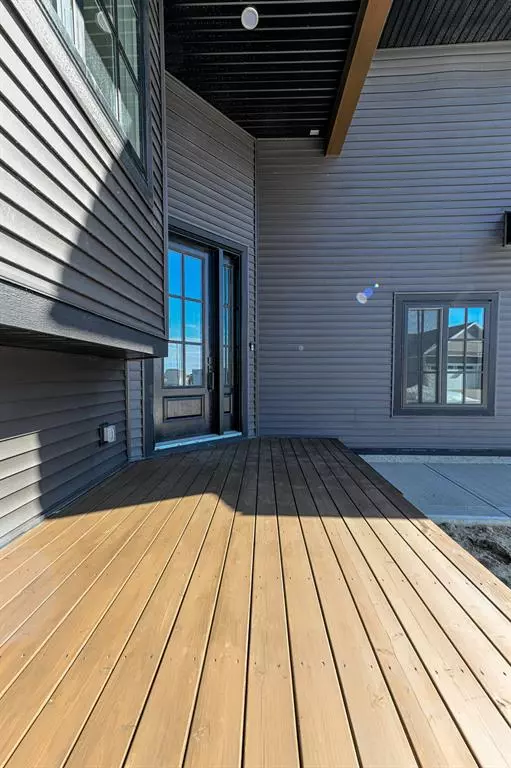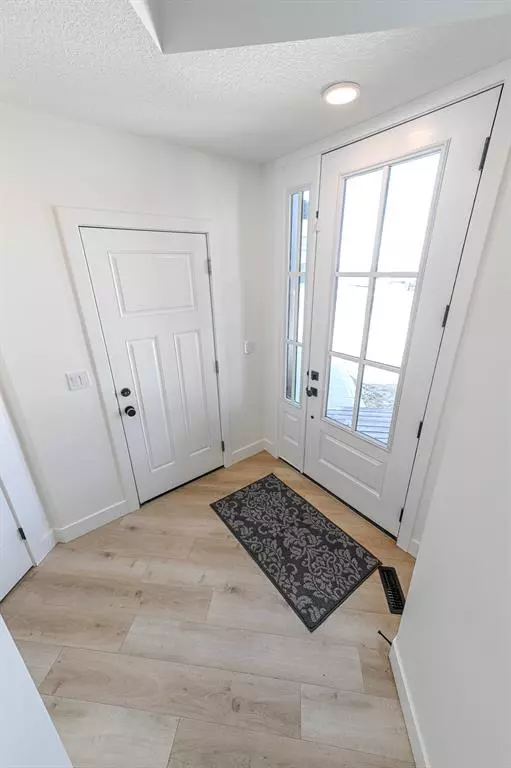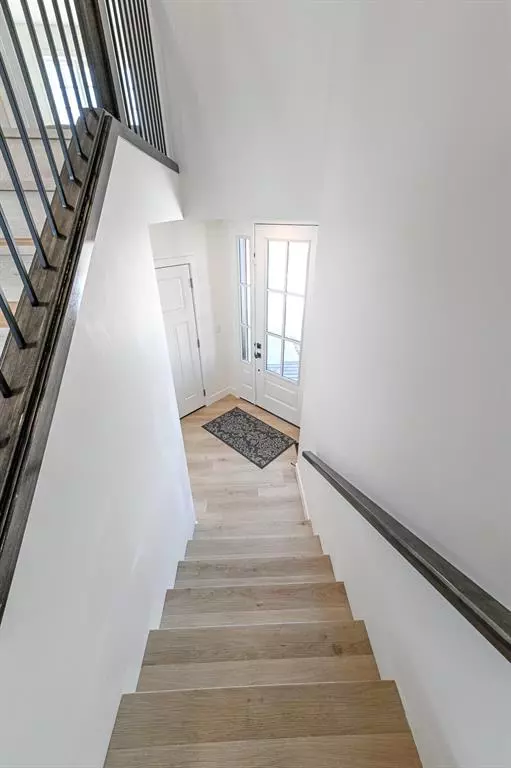$640,600
$639,000
0.3%For more information regarding the value of a property, please contact us for a free consultation.
4 Beds
3 Baths
1,683 SqFt
SOLD DATE : 04/18/2023
Key Details
Sold Price $640,600
Property Type Single Family Home
Sub Type Detached
Listing Status Sold
Purchase Type For Sale
Square Footage 1,683 sqft
Price per Sqft $380
Subdivision Whispering Ridge
MLS® Listing ID A2035897
Sold Date 04/18/23
Style Modified Bi-Level
Bedrooms 4
Full Baths 3
Originating Board Grande Prairie
Year Built 2021
Annual Tax Amount $3,700
Tax Year 2022
Lot Size 8,183 Sqft
Acres 0.19
Property Description
This stunning custom-designed modern home boasts both style and functionality with its thoughtful layout and high-end finishes. As you step inside, you will be greeted by an abundance of natural light pouring in from the large windows that adorn the main floor. The heart of the home is the gorgeous kitchen, featuring white quartz countertops, light grey cabinets, stainless steel appliances, a butler pantry and decorative shelves that provide both practical storage and visual appeal. The gold accents throughout the kitchen add a touch of glamour and sophistication. The living room is the perfect space to unwind and relax after a long day, with a black surround fireplace as the focal point, providing warmth and ambiance. The main floor also includes a full bathroom and a den/office, perfect for those who work from home. Located over the garage, you'll find the primary bedroom that will take your breath away with a gorgeous feature wall and walk in closet with built-in drawers. The ensuite is equally impressive with black subway tiles and gold accents that create a luxurious atmosphere. Convenient upper floor laundry is located right outside the primary bedroom. The fully developed basement includes two additional bedrooms, bathroom and a mother-in-law suite, providing ample space for family and friends who come to visit. The attention to detail and high-quality finishes are evident throughout this home. Other notable features include: large corner lot with side gate, walk out basement, air conditioning and an oversized finished and heated garage with hot and cold taps. Don't miss your chance to make this stunning executive home in Whispering Ridge your own!
Location
Province AB
County Grande Prairie No. 1, County Of
Zoning RR2
Direction S
Rooms
Basement Finished, Full
Interior
Interior Features Closet Organizers, Double Vanity, High Ceilings, Kitchen Island, Open Floorplan, Pantry, Soaking Tub, Walk-In Closet(s)
Heating Forced Air
Cooling Central Air
Flooring Tile, Vinyl Plank
Fireplaces Number 1
Fireplaces Type Gas
Appliance Other
Laundry Laundry Room, Upper Level
Exterior
Garage Double Garage Attached, Heated Garage, Oversized, RV Access/Parking
Garage Spaces 2.0
Garage Description Double Garage Attached, Heated Garage, Oversized, RV Access/Parking
Fence Fenced
Community Features Schools Nearby
Roof Type Asphalt Shingle
Porch Deck, Patio
Lot Frontage 20.3
Total Parking Spaces 5
Building
Lot Description Back Yard, Corner Lot
Foundation Poured Concrete
Architectural Style Modified Bi-Level
Level or Stories Bi-Level
Structure Type Vinyl Siding
Others
Restrictions None Known
Tax ID 77474571
Ownership Other
Read Less Info
Want to know what your home might be worth? Contact us for a FREE valuation!

Our team is ready to help you sell your home for the highest possible price ASAP
GET MORE INFORMATION

Agent | License ID: LDKATOCAN

