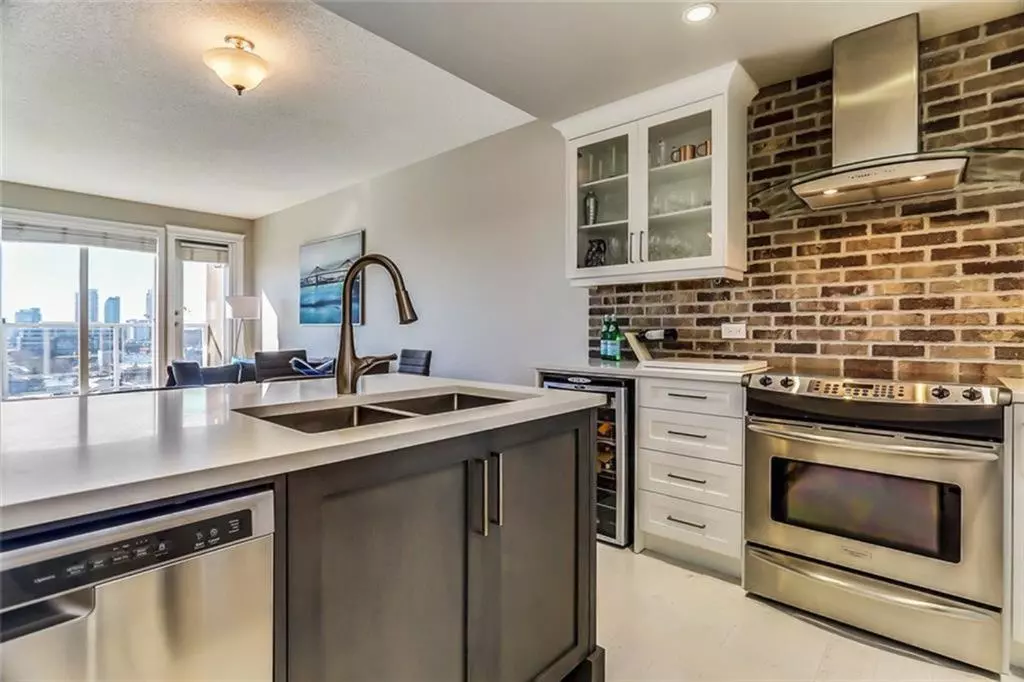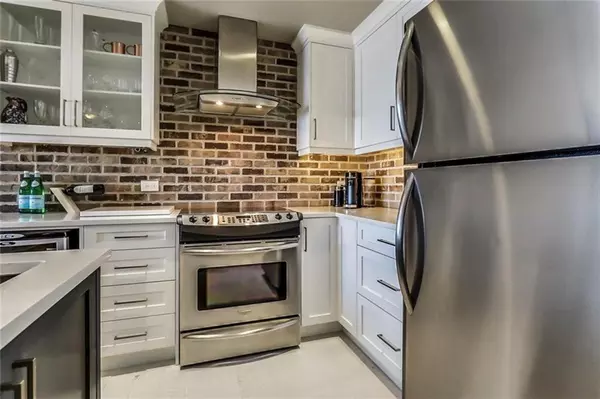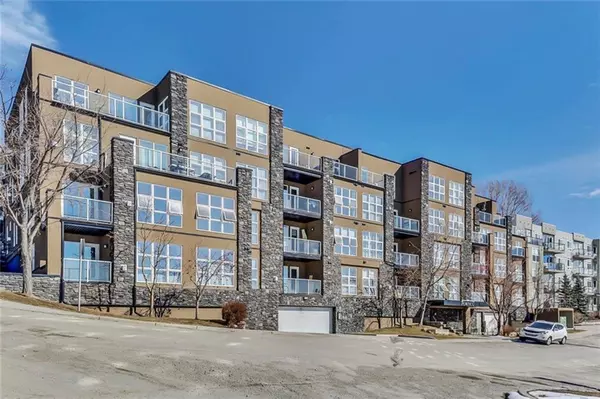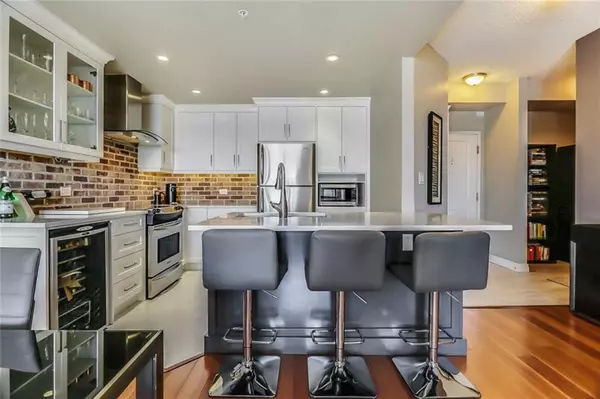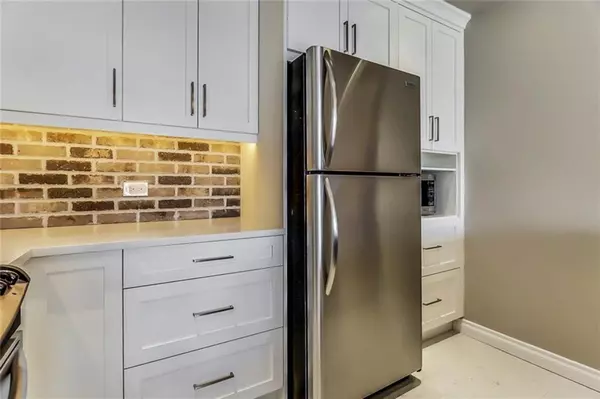$385,000
$365,000
5.5%For more information regarding the value of a property, please contact us for a free consultation.
2 Beds
2 Baths
1,001 SqFt
SOLD DATE : 04/18/2023
Key Details
Sold Price $385,000
Property Type Condo
Sub Type Apartment
Listing Status Sold
Purchase Type For Sale
Square Footage 1,001 sqft
Price per Sqft $384
Subdivision Renfrew
MLS® Listing ID A2036449
Sold Date 04/18/23
Style Low-Rise(1-4)
Bedrooms 2
Full Baths 2
Condo Fees $655/mo
Originating Board Calgary
Year Built 2005
Annual Tax Amount $1,984
Tax Year 2022
Property Description
Urban penthouse living in the highly sought after community of Bridgeland/Renfrew. This executive two bedroom two bathroom condo boasting over 1000 SQFT of open concept living space is sure to impress any urbanite. Not to mention the south exposure unobstructed views of Calgary's downtown skyline; your new "pad" will be the envy of all your friends. The attention to detail in the recently renovated kitchen is impeccable with brick backsplash, quartz counters, SS appliances including a SS range hood fan, a flush island/eating bar, and beverage/wine fridge. Home office spaces are a must now, well you got it, a den space to ensure you are just as productive at home as you would be at work. The master bedroom is large & includes a large w/i closet with an updated 4 piece ensuite. So yes, your king size bedroom set is sure to fit meanwhile enjoy the summer evening views from bed while you watch the sun set with floor to ceiling windows. The second bedroom is well sized and also boasts city views, so enjoy the city scape from every room. With BBQ season here, the expansive deck offers you a great space to enjoy a fresh mojito or two or the perfect romantic setting for a nice steak dinner for two with your favourite glass of vino. Looking to get out and explore the area not only are you steps away from the old Italian district with amazing Italian restaurants, you have lively pubs with great patio spaces & brunch eateries that are lined up every weekend. It's no wonder this community is so sought after, you literally have it all including the close proximity Bridgeland LRT staton and the river walking paths. Call your trusted real estate professional for your showing today.
Location
Province AB
County Calgary
Area Cal Zone Cc
Zoning M-C2
Direction S
Interior
Interior Features Elevator, Open Floorplan, Recessed Lighting, See Remarks, Stone Counters, Storage, Walk-In Closet(s)
Heating Baseboard, Hot Water, Natural Gas
Cooling None
Flooring Carpet, Ceramic Tile, Hardwood
Fireplaces Number 1
Fireplaces Type Gas
Appliance Dishwasher, Dryer, Electric Stove, Range Hood, Refrigerator, See Remarks, Washer, Window Coverings, Wine Refrigerator
Laundry In Unit
Exterior
Garage Enclosed, Heated Garage, Owned, Parkade, Secured, See Remarks, Titled, Underground
Garage Description Enclosed, Heated Garage, Owned, Parkade, Secured, See Remarks, Titled, Underground
Community Features Golf, Schools Nearby, Playground, Sidewalks, Street Lights, Tennis Court(s), Shopping Nearby
Amenities Available Elevator(s), Guest Suite, Storage
Roof Type Tar/Gravel
Porch Balcony(s), See Remarks
Exposure S
Total Parking Spaces 1
Building
Story 4
Architectural Style Low-Rise(1-4)
Level or Stories Single Level Unit
Structure Type Stone,Stucco,Wood Frame
Others
HOA Fee Include Caretaker,Common Area Maintenance,Gas,Heat,Insurance,Maintenance Grounds,Parking,Professional Management,Reserve Fund Contributions,Sewer,Snow Removal,Trash,Water
Restrictions Utility Right Of Way
Ownership Private
Pets Description Restrictions, Yes
Read Less Info
Want to know what your home might be worth? Contact us for a FREE valuation!

Our team is ready to help you sell your home for the highest possible price ASAP
GET MORE INFORMATION

Agent | License ID: LDKATOCAN

