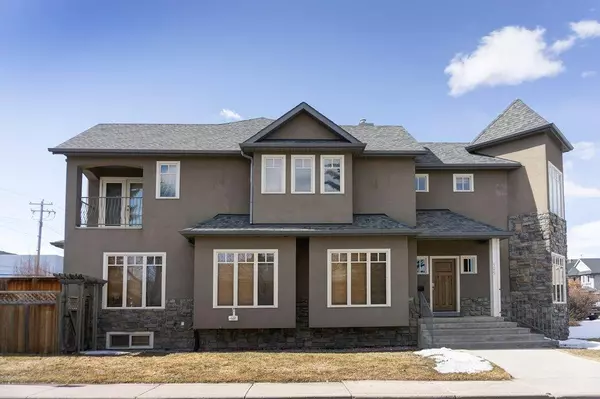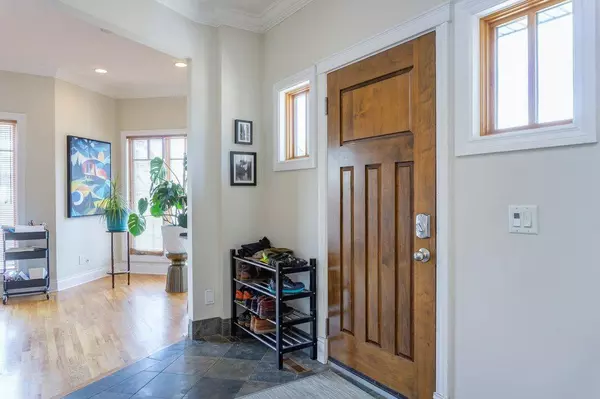$715,000
$699,900
2.2%For more information regarding the value of a property, please contact us for a free consultation.
4 Beds
4 Baths
1,870 SqFt
SOLD DATE : 04/18/2023
Key Details
Sold Price $715,000
Property Type Single Family Home
Sub Type Semi Detached (Half Duplex)
Listing Status Sold
Purchase Type For Sale
Square Footage 1,870 sqft
Price per Sqft $382
Subdivision West Hillhurst
MLS® Listing ID A2037057
Sold Date 04/18/23
Style 2 Storey,Side by Side
Bedrooms 4
Full Baths 3
Half Baths 1
Originating Board Calgary
Year Built 1999
Annual Tax Amount $4,940
Tax Year 2022
Lot Size 3,250 Sqft
Acres 0.07
Property Description
Great Home! Fantastic Price! Unsurpassed Location! Unparalleled Natural Light throughout the Home! All these feature combine to make this home extra special. This home is loaded with extras including natural stone tiles and hardwood flooring on the main, full ensuite off the master, and contemporary cabinets in the kitchen and bathrooms. The main level of this home boasts a modern open concept with a great room, gourmet kitchen with adjacent dining area, living room, study, and half bath. The upper level features a master suite, complete with a full ensuite and TWO huge walk-in closest, one additional bedroom, and the master bath. All the bedrooms are a good size and are very functional. A third bedroom could be easily achieved by converting one of the master bedroom’s walk-in closet back into a bedroom. Enjoy the morning coffee and bask in the sun on the master suite’s private east facing balcony. The lower level is fully developed with a three-piece bathroom, laundry room, a family room, and TWO additional bedrooms. In addition, this home has been upgraded with TWO virtually new furnaces and a water softening system. Outside is fully landscaped. The south facing rear yard is complete with a paving stone patio and is ideal for those summer BBQs. Parking will not be an issue with plenty of room in the detached double car garage and the ample street parking. This home has unbelievable potential and is price aggressively to SELL quickly. Perfect for someone who is willing to put in a bit of sweat equity to obtain an outstanding home.
Location
Province AB
County Calgary
Area Cal Zone Cc
Zoning R-C2
Direction E
Rooms
Basement Finished, Full
Interior
Interior Features No Smoking Home
Heating Forced Air
Cooling None
Flooring Carpet, Ceramic Tile, Hardwood
Fireplaces Number 1
Fireplaces Type Gas
Appliance Dishwasher, Gas Stove, Microwave, Refrigerator, Washer/Dryer
Laundry Lower Level
Exterior
Garage Double Garage Detached
Garage Spaces 2.0
Garage Description Double Garage Detached
Fence Fenced
Community Features Schools Nearby, Sidewalks, Street Lights, Shopping Nearby
Roof Type Asphalt
Porch Deck
Lot Frontage 24.61
Exposure E
Total Parking Spaces 2
Building
Lot Description Back Lane, Landscaped
Foundation Poured Concrete
Architectural Style 2 Storey, Side by Side
Level or Stories Two
Structure Type Wood Frame
Others
Restrictions None Known
Tax ID 76815972
Ownership Private
Read Less Info
Want to know what your home might be worth? Contact us for a FREE valuation!

Our team is ready to help you sell your home for the highest possible price ASAP
GET MORE INFORMATION

Agent | License ID: LDKATOCAN






