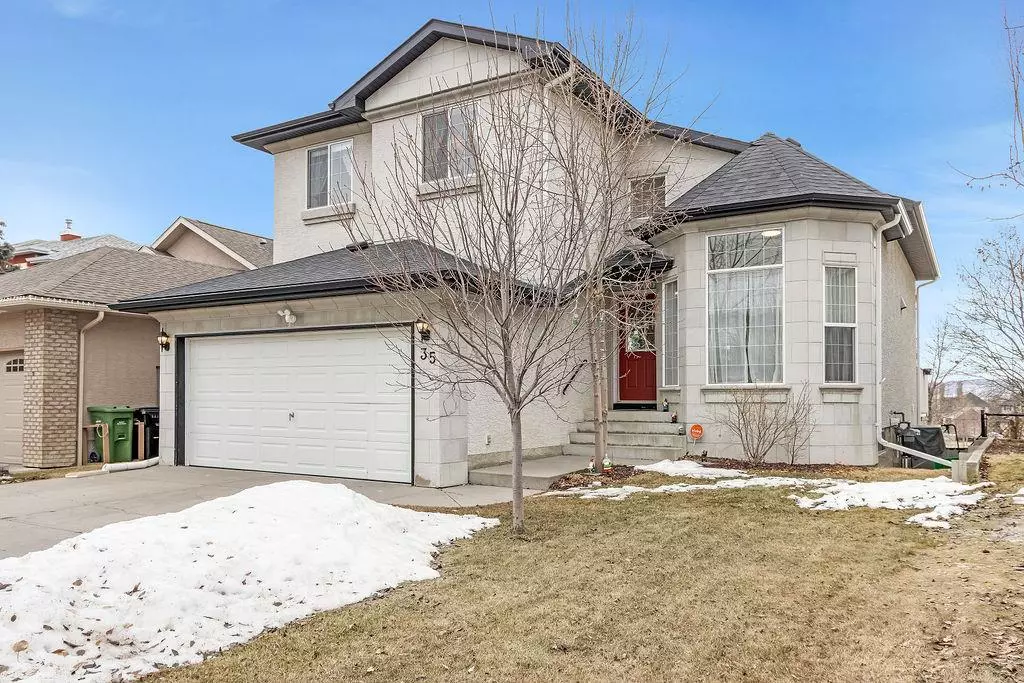$788,888
$749,900
5.2%For more information regarding the value of a property, please contact us for a free consultation.
4 Beds
4 Baths
1,888 SqFt
SOLD DATE : 04/18/2023
Key Details
Sold Price $788,888
Property Type Single Family Home
Sub Type Detached
Listing Status Sold
Purchase Type For Sale
Square Footage 1,888 sqft
Price per Sqft $417
Subdivision Tuscany
MLS® Listing ID A2039426
Sold Date 04/18/23
Style 2 Storey
Bedrooms 4
Full Baths 3
Half Baths 1
HOA Fees $23/ann
HOA Y/N 1
Originating Board Calgary
Year Built 1998
Annual Tax Amount $4,500
Tax Year 2022
Lot Size 5,069 Sqft
Acres 0.12
Property Description
BREATHTAKING VIEWS OF MOUNTAINS & COP FROM THREE LEVELS | QUIET CUL-DE-SAC | BACKING SOUTH ONTO PARK & GREEN SPACE | The quiet cul-de-sac location in Tuscany, backing onto a park, and close proximity to schools make it an ideal location for your family. Hardwood floors, vaulted ceilings, a bright open space in this 2700 + SQ FT fully developed home. A front office/den, and family room with a fireplace surrounded by rich wood built-in shelving add to the home's charm and character. Modern kitchen has an airy feel accentuated with high vaulted ceilings, white cabinets, stainless steel appliances, and a skylight. A corner pantry allowing for better organization. Dining area overlooks to the sunny south facing backyard with stellar views across the river valley from COP to a wide stretch of the mountains! The second level with three bedrooms, including your Primary Suite with outstanding view south from the bay windows, coupled with a 4 pc ensuite complete with jetted tub, skylight, and large walk-in closet, is sure to impress. Fully finished walkout basement with large windows offers additional living space and versatility. Complete with a 4th bedroom, full bath, oversized rec room with a wetbar, and ample storage space! Having a heated garage is an added bonus! Multiple zones for entertainment start with a large upper deck, updated brick patio and a huge, landscaped backyard for lots of room to run and play! Ideal location for families, it is a short walk up a greenway to access all amenities such as shopping and dining, short distance to Tuscany LRT station, and schools. A couple of quick turns and you are on the road out of town for a weekend getaway. Offering lots of opportunity for outdoor activities including walking paths, natural ravines, parks, playgrounds, and Lynx Ridge Golf Course, overall, this home has many great features and would be a great fit for a family looking for space, comfort, and convenience.
Location
Province AB
County Calgary
Area Cal Zone Nw
Zoning R-C1N
Direction N
Rooms
Basement Finished, Walk-Out
Interior
Interior Features High Ceilings, Pantry, Skylight(s), Vaulted Ceiling(s), Wet Bar
Heating Forced Air
Cooling None
Flooring Carpet, Ceramic Tile, Hardwood, Laminate
Fireplaces Number 2
Fireplaces Type Electric, Gas
Appliance Dishwasher, Dryer, Electric Stove, Microwave, Range Hood, Refrigerator, Washer, Window Coverings
Laundry Main Level
Exterior
Garage Double Garage Attached
Garage Spaces 2.0
Garage Description Double Garage Attached
Fence Fenced
Community Features Clubhouse, Golf, Park, Schools Nearby, Playground, Tennis Court(s), Shopping Nearby
Amenities Available Clubhouse, Fitness Center, Other, Racquet Courts
Roof Type Asphalt Shingle
Porch Deck, Patio
Lot Frontage 41.34
Total Parking Spaces 2
Building
Lot Description Backs on to Park/Green Space, Cul-De-Sac, Rectangular Lot
Foundation Poured Concrete
Architectural Style 2 Storey
Level or Stories Two
Structure Type Stucco,Wood Frame
Others
Restrictions None Known
Tax ID 76419085
Ownership Private
Read Less Info
Want to know what your home might be worth? Contact us for a FREE valuation!

Our team is ready to help you sell your home for the highest possible price ASAP
GET MORE INFORMATION

Agent | License ID: LDKATOCAN






