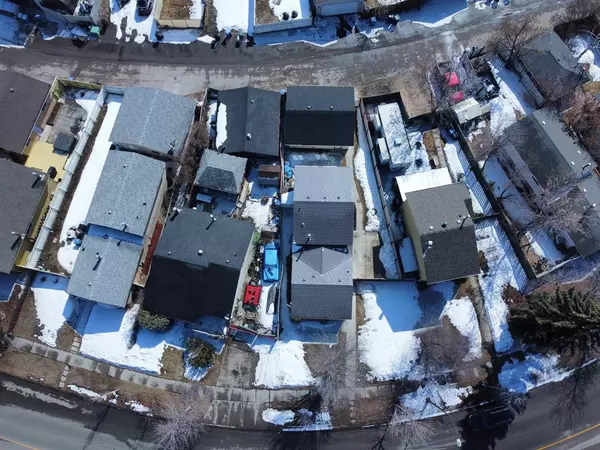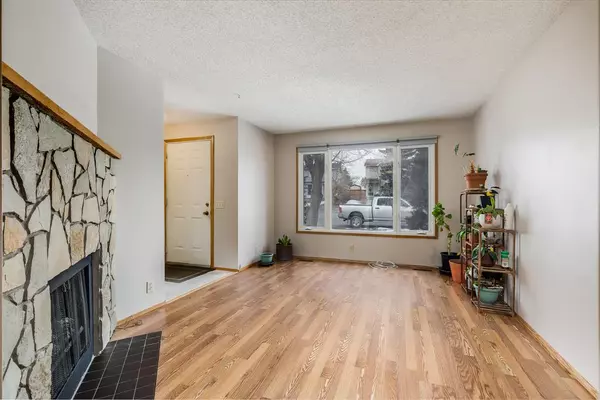$450,000
$425,000
5.9%For more information regarding the value of a property, please contact us for a free consultation.
3 Beds
2 Baths
1,030 SqFt
SOLD DATE : 04/17/2023
Key Details
Sold Price $450,000
Property Type Single Family Home
Sub Type Detached
Listing Status Sold
Purchase Type For Sale
Square Footage 1,030 sqft
Price per Sqft $436
Subdivision Erin Woods
MLS® Listing ID A2037684
Sold Date 04/17/23
Style 4 Level Split
Bedrooms 3
Full Baths 2
Originating Board Calgary
Year Built 1980
Annual Tax Amount $2,309
Tax Year 2022
Lot Size 4,940 Sqft
Acres 0.11
Property Description
Situated on a huge 54’ x 120’ lot sits this charming 4-level split. Ideally located within walking distance to schools, parks shops and transit. The cottage-style exterior provides a quaint first impression with mature landscaping. An abundance of natural light graces the inviting interior welcoming you inside. A grand stone-encased, wood-burning fireplace entices relaxation in the living room. The kitchen is well laid out with a window above the sink and an adjacent breakfast nook. A separate dining room ensures plenty of additional entertaining space. A side patio off the kitchen encourages summer barbeques. 3 spacious bedrooms and a full 4-piece family bathroom are located on the upper level. A massive family room on the lower level has a ton of additional space that can easily be divided by furniture to accommodate a media area, hobby space, home office, gym and more! A handy 3-piece bathroom completes this level. And there is still the rec room and den in the basement for even more space to fit your family’s needs. The private backyard has loads of room for unwinding on the patio while kids and pets play in the grassy yard nestled behind the oversized double detached garage. All this and a phenomenal location with a family-oriented community that also boasts an extremely active community centre, sports courts, numerous parks and playgrounds and a multitude of transit options.
Location
Province AB
County Calgary
Area Cal Zone E
Zoning R-C1
Direction NW
Rooms
Basement Finished, Full
Interior
Interior Features Built-in Features, Ceiling Fan(s), Soaking Tub, Storage
Heating Forced Air, Natural Gas
Cooling None
Flooring Carpet, Hardwood, Linoleum, Tile
Fireplaces Number 1
Fireplaces Type Living Room, Mantle, Stone, Wood Burning
Appliance Dryer, Electric Stove, Garage Control(s), Refrigerator, Washer, Window Coverings
Laundry In Basement
Exterior
Garage Double Garage Detached, Oversized
Garage Spaces 2.0
Garage Description Double Garage Detached, Oversized
Fence Fenced
Community Features Park, Playground, Schools Nearby, Shopping Nearby, Sidewalks, Street Lights
Roof Type Metal
Porch Patio
Lot Frontage 53.87
Total Parking Spaces 2
Building
Lot Description Back Lane, Back Yard, Landscaped
Foundation Poured Concrete
Architectural Style 4 Level Split
Level or Stories 4 Level Split
Structure Type Brick,Vinyl Siding,Wood Frame
Others
Restrictions None Known
Tax ID 76822334
Ownership Private
Read Less Info
Want to know what your home might be worth? Contact us for a FREE valuation!

Our team is ready to help you sell your home for the highest possible price ASAP
GET MORE INFORMATION

Agent | License ID: LDKATOCAN






