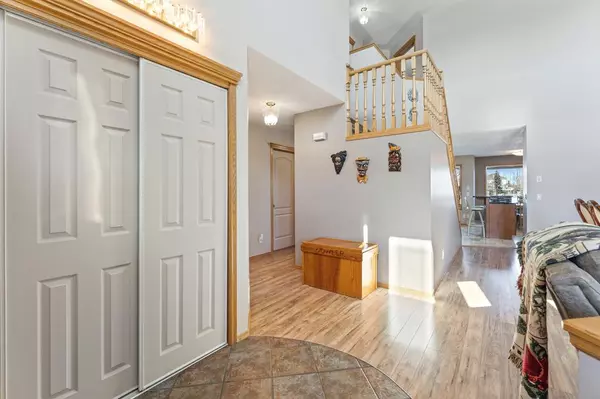$498,000
$505,000
1.4%For more information regarding the value of a property, please contact us for a free consultation.
5 Beds
4 Baths
1,768 SqFt
SOLD DATE : 04/17/2023
Key Details
Sold Price $498,000
Property Type Single Family Home
Sub Type Detached
Listing Status Sold
Purchase Type For Sale
Square Footage 1,768 sqft
Price per Sqft $281
Subdivision Cambridge Glen
MLS® Listing ID A2037252
Sold Date 04/17/23
Style 2 Storey
Bedrooms 5
Full Baths 3
Half Baths 1
Originating Board Calgary
Year Built 1994
Annual Tax Amount $3,292
Tax Year 2022
Lot Size 5,898 Sqft
Acres 0.14
Property Description
Welcome to Cambridge Glen, one of Strathmore's most sought-after neighbourhoods; a well-established park community. This fully developed 2 story home is ready for its next family to love it and make more memories for years to come. Backing onto one of the largest green spaces/parks, essentially your extended backyard welcomes you home. The pride of ownership is evident so move in and get settled and enjoy. Pull up to a maintenance-free yard with an extended driveway that allows for extra parking, possibly a boat/RV/utility vehicle. The foyer opens to soaring ceilings flowing into the living room and formal dining space, perfect for extended family gatherings. The open-concept kitchen with a breakfast nook flows into a family room all overlooking the backyard and green space. The kitchen is spacious with an island, ample counter space and a well-sized pantry allowing the chef in the family to cook meanwhile keeping an eye on the kiddos playing. Finishing off the main level you have a den/office space, a 2 piece bathroom for guests and main floor laundry! The upper level has 3 well-sized bedrooms and 2 full bathrooms including the master bedroom retreat. The master bedroom boasts a full ensuite, a walk-in closet, and beautiful park views.
The fully finished lower level is an extension of the interior living that a growing family needs. Possibly another two additional bedrooms (both windows are non-conforming, would need just a little adjusting,) a large recreation/games room perfect for the kid's hangout area and another full bathroom! The garage is spacious with room for 2 vehicles, insulated, and ready for the heater to keep warm seasonally. The amazing dura deck with glass panelling was chosen to maximize the views of the park and take note of the Hot Tub (which is included but is "as Is"). Some additional noteworthy items completed over the years to mention, shingles 2021, newer tile on the main floor, newer windows 2012 (main and upper level, front windows triple pain), maintenance-free decking front and back, newer 4-piece bathroom on the lower level, an instant heat system, a newer Vacuum system, newer carpet on the upper level, and freshly painted over the years throughout! Contact your favourite agent today for a showing!
Location
Province AB
County Wheatland County
Zoning R1
Direction S
Rooms
Basement Finished, Full
Interior
Interior Features Ceiling Fan(s), Central Vacuum, High Ceilings, Jetted Tub, Kitchen Island, Laminate Counters, Pantry, See Remarks, Tankless Hot Water, Walk-In Closet(s)
Heating Standard, Forced Air, Natural Gas
Cooling None
Flooring Carpet, Ceramic Tile, Laminate
Fireplaces Number 1
Fireplaces Type Gas, Great Room
Appliance Dishwasher, Dryer, Electric Stove, Garage Control(s), Range Hood, Refrigerator, See Remarks, Washer, Window Coverings
Laundry Laundry Room
Exterior
Garage Double Garage Attached, Insulated, RV Access/Parking, See Remarks
Garage Spaces 2.0
Garage Description Double Garage Attached, Insulated, RV Access/Parking, See Remarks
Fence Fenced
Community Features Park, Schools Nearby, Playground, Sidewalks, Street Lights, Shopping Nearby
Roof Type Asphalt Shingle
Porch Deck, Porch
Lot Frontage 53.48
Exposure S
Total Parking Spaces 6
Building
Lot Description Back Yard, Backs on to Park/Green Space, Low Maintenance Landscape, No Neighbours Behind, Rectangular Lot, See Remarks, Treed
Foundation Poured Concrete
Architectural Style 2 Storey
Level or Stories Two
Structure Type Stone,Vinyl Siding,Wood Frame
Others
Restrictions Underground Utility Right of Way
Tax ID 75629114
Ownership Private
Read Less Info
Want to know what your home might be worth? Contact us for a FREE valuation!

Our team is ready to help you sell your home for the highest possible price ASAP
GET MORE INFORMATION

Agent | License ID: LDKATOCAN






